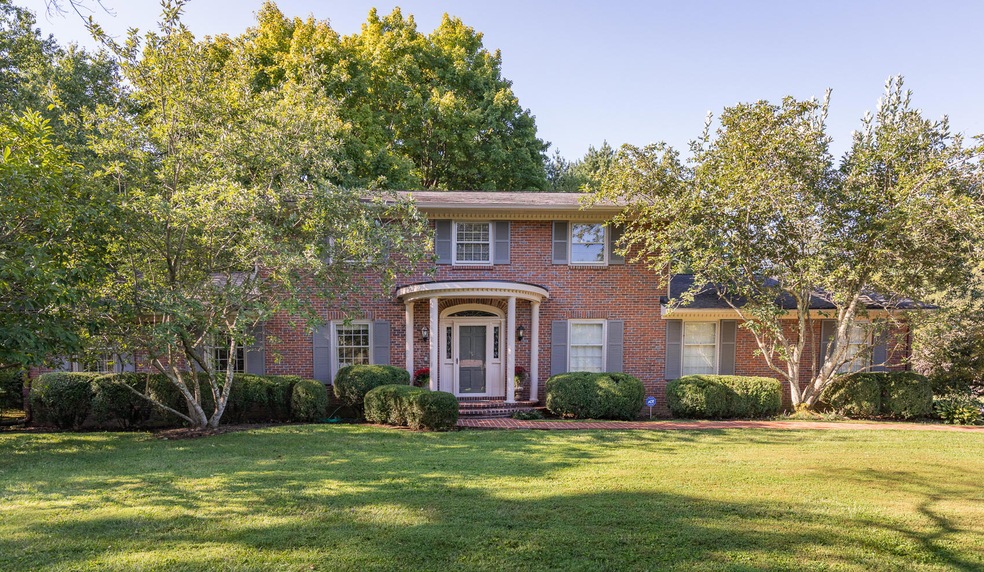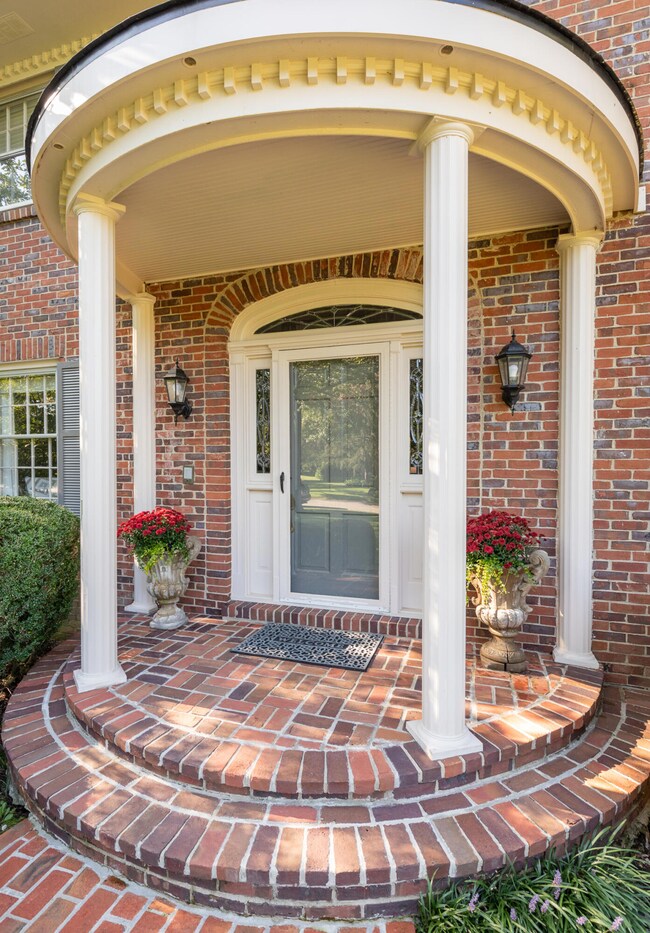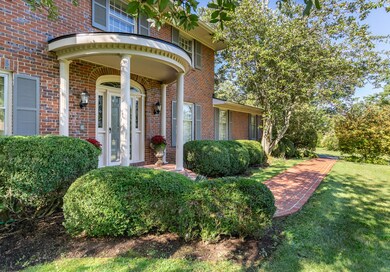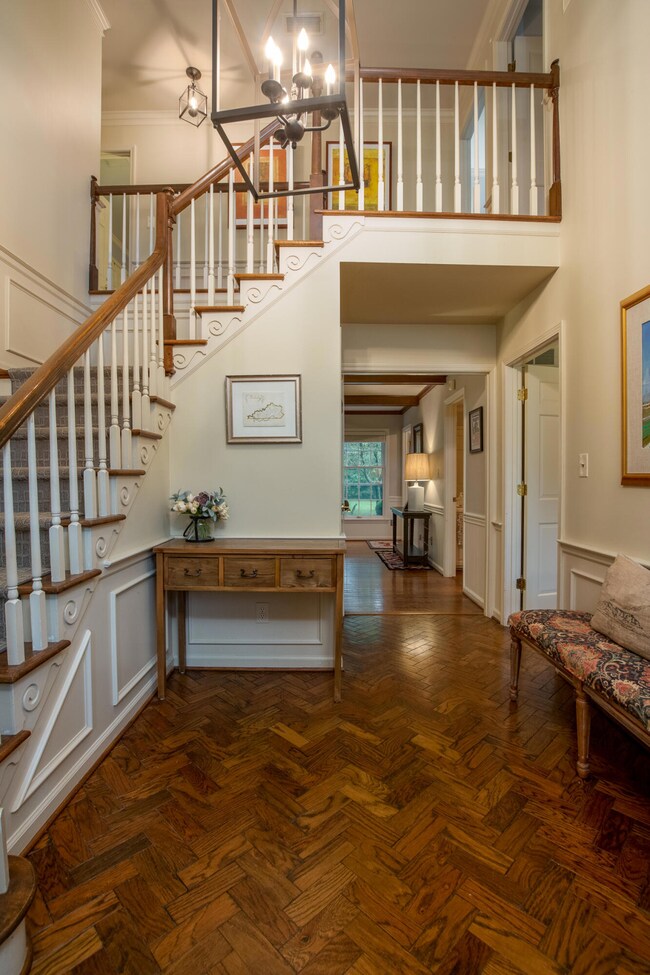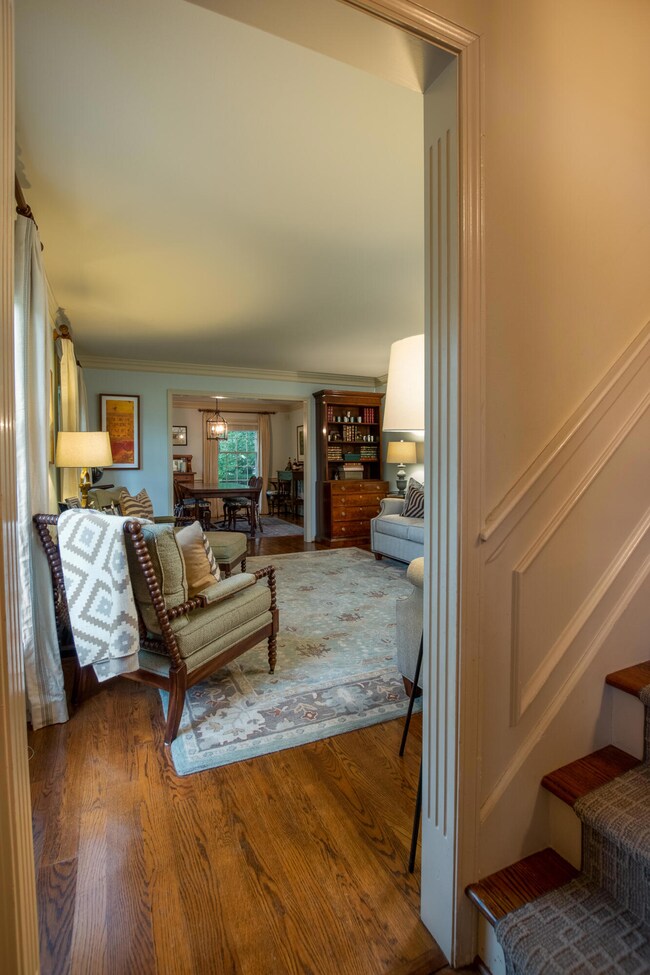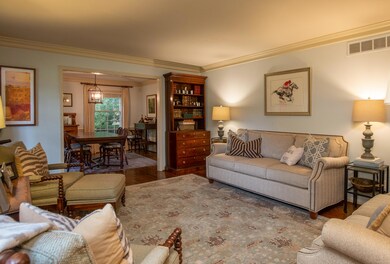
3861 Wyse Square Lexington, KY 40510
Estimated Value: $754,485 - $812,000
Highlights
- View of Trees or Woods
- Colonial Architecture
- Main Floor Primary Bedroom
- Meadowthorpe Elementary School Rated A
- Wood Flooring
- Attic
About This Home
As of May 2022Lovely Colonial brick 2 story 4 Bedrm, 3 and 1/2 bath with full finished basement home in desirable, established Westmorland Subdivision. Beautiful landscaped 1+ acre flat yard with a spacious brick patio and storage shed. The home has many amenities: eat in kitchen, large family room with masonry fireplace, formal living rm and dining room, glass enclosed patio off the kitchen as well as a separate outdoor patio for dining. The first floor bedroom can be used as an office and has a separate entrance to a full bath. The finished basement has a custom brick and wood bar, separate family room with a fireplace , play area large enough for a pool table, exercise area, 2 storage rooms, and walk out steps to exit. Wonderfully well built home for entertaining. Swing set and shed stay. Quiet, great walking neighborhood.
Last Agent to Sell the Property
Justice Real Estate License #180428 Listed on: 04/14/2022
Home Details
Home Type
- Single Family
Est. Annual Taxes
- $6,786
Year Built
- Built in 1976
Lot Details
- 1.02 Acre Lot
Parking
- 2 Car Attached Garage
- 3 Carport Spaces
- Side Facing Garage
- Driveway
- Off-Street Parking
Property Views
- Woods
- Rural
- Neighborhood
Home Design
- Colonial Architecture
- Brick Veneer
- Dimensional Roof
- Shingle Roof
- Vinyl Siding
- Concrete Perimeter Foundation
- Masonry
Interior Spaces
- 2-Story Property
- Ceiling Fan
- Wood Burning Fireplace
- Fireplace Features Masonry
- Blinds
- Window Screens
- Two Story Entrance Foyer
- Family Room with Fireplace
- Living Room with Fireplace
- Dining Room
- Utility Room
- Washer and Electric Dryer Hookup
- Storm Windows
Kitchen
- Eat-In Kitchen
- Cooktop
- Microwave
- Dishwasher
- Disposal
Flooring
- Wood
- Parquet
- Carpet
- Tile
Bedrooms and Bathrooms
- 4 Bedrooms
- Primary Bedroom on Main
- Walk-In Closet
Attic
- Attic Fan
- Attic Floors
Finished Basement
- Basement Fills Entire Space Under The House
- Walk-Up Access
Outdoor Features
- Patio
- Shed
- Storage Shed
Schools
- Meadowthorpe Elementary School
- Leestown Middle School
- Not Applicable Middle School
- Dunbar High School
Utilities
- Cooling Available
- Forced Air Heating System
- Heating System Uses Natural Gas
- Heat Pump System
- Electric Water Heater
- Septic Tank
Community Details
- Westmorland Subdivision
- Property has a Home Owners Association
Listing and Financial Details
- Assessor Parcel Number 20968804
Ownership History
Purchase Details
Home Financials for this Owner
Home Financials are based on the most recent Mortgage that was taken out on this home.Purchase Details
Home Financials for this Owner
Home Financials are based on the most recent Mortgage that was taken out on this home.Purchase Details
Home Financials for this Owner
Home Financials are based on the most recent Mortgage that was taken out on this home.Purchase Details
Purchase Details
Home Financials for this Owner
Home Financials are based on the most recent Mortgage that was taken out on this home.Similar Homes in Lexington, KY
Home Values in the Area
Average Home Value in this Area
Purchase History
| Date | Buyer | Sale Price | Title Company |
|---|---|---|---|
| Caldwell Noel E | $635,000 | -- | |
| Trumble Sylvia | $315,000 | None Listed On Document | |
| Caldwell Noel E | $635,000 | None Listed On Document | |
| Lyster Wayne Gray | $419,000 | -- | |
| Weichert Workforce Mobility Inc | $419,000 | -- | |
| Elmore Jill Marie | $385,000 | -- |
Mortgage History
| Date | Status | Borrower | Loan Amount |
|---|---|---|---|
| Open | Caldwell Noel E | $73,500 | |
| Closed | Caldwell Noel E | $73,500 | |
| Open | Caldwell Noel E | $508,000 | |
| Previous Owner | Elmore Jill Marie | $346,500 |
Property History
| Date | Event | Price | Change | Sq Ft Price |
|---|---|---|---|---|
| 05/13/2022 05/13/22 | Sold | $635,000 | 0.0% | $137 / Sq Ft |
| 04/15/2022 04/15/22 | Pending | -- | -- | -- |
| 04/14/2022 04/14/22 | For Sale | $634,900 | -- | $137 / Sq Ft |
Tax History Compared to Growth
Tax History
| Year | Tax Paid | Tax Assessment Tax Assessment Total Assessment is a certain percentage of the fair market value that is determined by local assessors to be the total taxable value of land and additions on the property. | Land | Improvement |
|---|---|---|---|---|
| 2024 | $6,786 | $635,000 | $0 | $0 |
| 2023 | $6,786 | $635,000 | $0 | $0 |
| 2022 | $4,626 | $419,000 | $0 | $0 |
| 2021 | $4,626 | $419,000 | $0 | $0 |
| 2020 | $4,626 | $419,000 | $0 | $0 |
| 2019 | $4,626 | $419,000 | $0 | $0 |
| 2018 | $4,626 | $419,000 | $0 | $0 |
| 2017 | $4,375 | $419,000 | $0 | $0 |
| 2015 | $4,161 | $419,000 | $0 | $0 |
| 2014 | $4,161 | $385,000 | $0 | $0 |
| 2012 | $4,161 | $385,000 | $0 | $0 |
Agents Affiliated with this Home
-
Muffy Lyster

Seller's Agent in 2022
Muffy Lyster
Justice Real Estate
(859) 229-1804
16 Total Sales
-
Taylor Martin

Buyer's Agent in 2022
Taylor Martin
Keller Williams Bluegrass Realty
(859) 519-0122
76 Total Sales
Map
Source: ImagineMLS (Bluegrass REALTORS®)
MLS Number: 22007130
APN: 20968804
- 5023 Old Versailles Rd
- 4950 Jennie Kate Ln
- 315 Heritage Rd
- 3851 Huntertown Rd
- 204 Boxwood Ct
- 208 Williams Ln
- 5007 Lupreese Ln
- 5020 Lupreese Ln
- 201 Cypress Rd
- 97 Wildwood Dr
- 1602 Winners Cir Unit 41
- 1600 Winners Cir Unit 40
- 513 Abingdon Ave
- 517 Abingdon Ave
- 509 Abingdon Ave
- 301 Glasbury Ln
- 630 Wroughton Dr
- 317 Glasbury Ln
- 318 Glasbury Ln
- 305 Glasbury Ln
- 3861 Wyse Square
- 3825 Wyse Square
- 3847 Wyse Square
- 3873 Wyse Square
- 3813 Wyse Square
- 3872 Wyse Square
- 3864 Wyse Square
- 3837 Wyse Square
- 3880 Wyse Square
- 3801 Wyse Square
- 3856 Wyse Square
- 3848 Wyse Square
- 3829 Carleton Dr
- 3808 Wyse Square
- 3816 Wyse Square
- 2634 Westmorland Rd
- 3837 Carleton Dr
- 3840 Wyse Square
- 2609 Westmorland Rd
- 3832 Wyse Square
