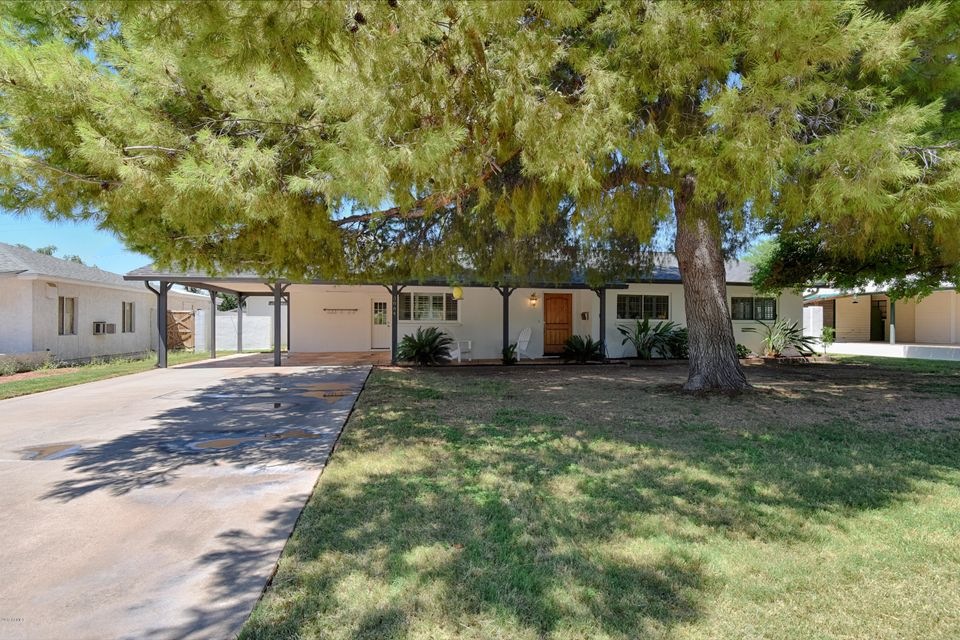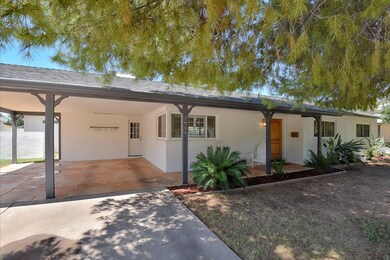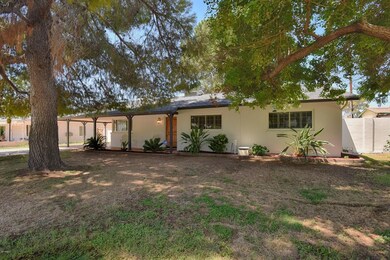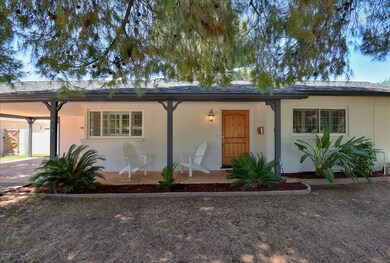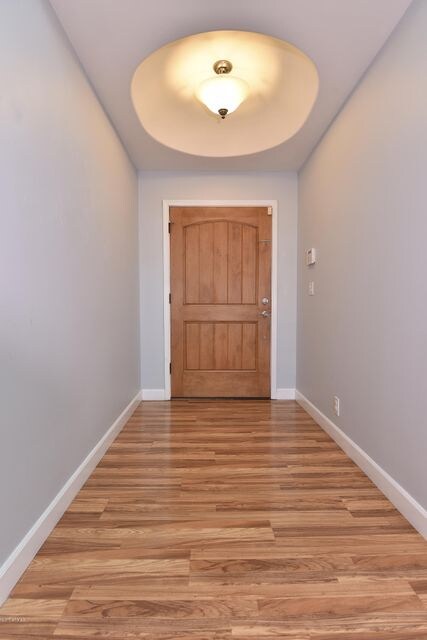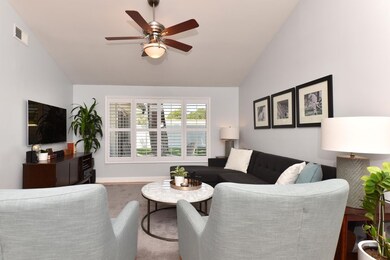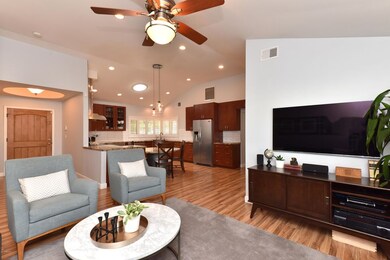
3864 N 50th St Phoenix, AZ 85018
Camelback East Village NeighborhoodHighlights
- Private Pool
- Mountain View
- 1 Fireplace
- Tavan Elementary School Rated A
- Vaulted Ceiling
- Granite Countertops
About This Home
As of November 2017This charming Arcadia home has been beautifully remodelled with a split floorplan featuring vaulted ceilings in main living areas, plantation shutters, dual pane windows and manufactured wood floors throughout home. Chef's eat in kitchen includes granite counters, stainless steel appliances, pull out cabinets with soft close drawers & opens to family room. Charming formal dining room with cozy fireplace and Arcadia doors leading to backyard. Master suite features walk in closet plus double sinks and Arcadia door that opens to backyard. All three bathrooms have been nicely updated too. The Backyard features mature landscaping with built in planters, grassy play area with a sparkling pool and a built in storage shed.
This is a great family home!!
Last Agent to Sell the Property
Karen Tejada
Compass License #SA525258000 Listed on: 08/17/2017
Home Details
Home Type
- Single Family
Est. Annual Taxes
- $2,577
Year Built
- Built in 1957
Lot Details
- 8,925 Sq Ft Lot
- Block Wall Fence
- Front and Back Yard Sprinklers
- Sprinklers on Timer
- Grass Covered Lot
HOA Fees
- $17 Monthly HOA Fees
Parking
- 2 Carport Spaces
Home Design
- Wood Frame Construction
- Composition Roof
- Block Exterior
- Stucco
Interior Spaces
- 2,109 Sq Ft Home
- 1-Story Property
- Vaulted Ceiling
- Ceiling Fan
- 1 Fireplace
- Double Pane Windows
- Laminate Flooring
- Mountain Views
Kitchen
- Eat-In Kitchen
- Built-In Microwave
- Granite Countertops
Bedrooms and Bathrooms
- 4 Bedrooms
- 3 Bathrooms
- Dual Vanity Sinks in Primary Bathroom
Pool
- Private Pool
- Fence Around Pool
- Diving Board
Outdoor Features
- Patio
- Outdoor Storage
- Playground
Schools
- Tavan Elementary School
- Ingleside Middle School
- Arcadia High School
Utilities
- Refrigerated Cooling System
- Heating Available
- Cable TV Available
Community Details
- Association fees include (see remarks)
- Kachina Estates 2 Association, Phone Number (602) 840-5714
- Kachina Estates 2 Lots 68 86, 90 100 Tr A Subdivision
Listing and Financial Details
- Tax Lot 76
- Assessor Parcel Number 128-04-014
Ownership History
Purchase Details
Home Financials for this Owner
Home Financials are based on the most recent Mortgage that was taken out on this home.Purchase Details
Home Financials for this Owner
Home Financials are based on the most recent Mortgage that was taken out on this home.Purchase Details
Home Financials for this Owner
Home Financials are based on the most recent Mortgage that was taken out on this home.Purchase Details
Home Financials for this Owner
Home Financials are based on the most recent Mortgage that was taken out on this home.Purchase Details
Home Financials for this Owner
Home Financials are based on the most recent Mortgage that was taken out on this home.Purchase Details
Purchase Details
Home Financials for this Owner
Home Financials are based on the most recent Mortgage that was taken out on this home.Purchase Details
Home Financials for this Owner
Home Financials are based on the most recent Mortgage that was taken out on this home.Purchase Details
Home Financials for this Owner
Home Financials are based on the most recent Mortgage that was taken out on this home.Similar Homes in the area
Home Values in the Area
Average Home Value in this Area
Purchase History
| Date | Type | Sale Price | Title Company |
|---|---|---|---|
| Warranty Deed | -- | None Available | |
| Warranty Deed | $537,000 | First American Title Insuran | |
| Warranty Deed | -- | Grand Canyon Title Agency In | |
| Warranty Deed | $256,000 | Fidelity National Title | |
| Warranty Deed | $205,000 | Capital Title Agency | |
| Interfamily Deed Transfer | -- | Capital Title Agency | |
| Interfamily Deed Transfer | -- | Capital Title Agency | |
| Warranty Deed | $135,000 | Capital Title Agency | |
| Warranty Deed | -- | Fidelity Title |
Mortgage History
| Date | Status | Loan Amount | Loan Type |
|---|---|---|---|
| Open | $500,000 | Credit Line Revolving | |
| Previous Owner | $414,000 | New Conventional | |
| Previous Owner | $390,129 | New Conventional | |
| Previous Owner | $417,000 | Unknown | |
| Previous Owner | $153,000 | Credit Line Revolving | |
| Previous Owner | $150,000 | Credit Line Revolving | |
| Previous Owner | $100,000 | Credit Line Revolving | |
| Previous Owner | $352,000 | Fannie Mae Freddie Mac | |
| Previous Owner | $345,000 | Fannie Mae Freddie Mac | |
| Previous Owner | $62,500 | Credit Line Revolving | |
| Previous Owner | $230,400 | Unknown | |
| Previous Owner | $230,400 | New Conventional | |
| Previous Owner | $184,500 | New Conventional | |
| Previous Owner | $94,500 | New Conventional | |
| Previous Owner | $71,190 | FHA |
Property History
| Date | Event | Price | Change | Sq Ft Price |
|---|---|---|---|---|
| 05/01/2025 05/01/25 | Rented | $4,250 | 0.0% | -- |
| 04/12/2025 04/12/25 | Under Contract | -- | -- | -- |
| 03/01/2025 03/01/25 | For Rent | $4,250 | +9.0% | -- |
| 12/17/2022 12/17/22 | Rented | $3,900 | 0.0% | -- |
| 12/12/2022 12/12/22 | Under Contract | -- | -- | -- |
| 11/17/2022 11/17/22 | Price Changed | $3,900 | -7.1% | $2 / Sq Ft |
| 09/22/2022 09/22/22 | For Rent | $4,200 | +5.0% | -- |
| 06/29/2020 06/29/20 | Rented | $4,000 | 0.0% | -- |
| 06/06/2020 06/06/20 | Under Contract | -- | -- | -- |
| 05/27/2020 05/27/20 | For Rent | $4,000 | 0.0% | -- |
| 11/24/2017 11/24/17 | Sold | $537,000 | -2.4% | $255 / Sq Ft |
| 10/25/2017 10/25/17 | Pending | -- | -- | -- |
| 10/23/2017 10/23/17 | Price Changed | $550,000 | -3.5% | $261 / Sq Ft |
| 09/29/2017 09/29/17 | Price Changed | $570,000 | -1.7% | $270 / Sq Ft |
| 09/16/2017 09/16/17 | Price Changed | $580,000 | -3.3% | $275 / Sq Ft |
| 08/17/2017 08/17/17 | For Sale | $600,000 | +30.4% | $284 / Sq Ft |
| 05/08/2013 05/08/13 | Sold | $460,000 | -1.1% | $218 / Sq Ft |
| 04/10/2013 04/10/13 | Pending | -- | -- | -- |
| 03/19/2013 03/19/13 | Price Changed | $464,999 | -2.1% | $220 / Sq Ft |
| 02/19/2013 02/19/13 | Price Changed | $475,000 | -2.1% | $225 / Sq Ft |
| 02/08/2013 02/08/13 | For Sale | $485,000 | -- | $230 / Sq Ft |
Tax History Compared to Growth
Tax History
| Year | Tax Paid | Tax Assessment Tax Assessment Total Assessment is a certain percentage of the fair market value that is determined by local assessors to be the total taxable value of land and additions on the property. | Land | Improvement |
|---|---|---|---|---|
| 2025 | $3,334 | $45,426 | -- | -- |
| 2024 | $3,499 | $43,263 | -- | -- |
| 2023 | $3,499 | $75,970 | $15,190 | $60,780 |
| 2022 | $3,356 | $52,500 | $10,500 | $42,000 |
| 2021 | $3,478 | $51,320 | $10,260 | $41,060 |
| 2020 | $2,985 | $47,670 | $9,530 | $38,140 |
| 2019 | $2,884 | $42,930 | $8,580 | $34,350 |
| 2018 | $2,793 | $40,350 | $8,070 | $32,280 |
| 2017 | $2,649 | $38,960 | $7,790 | $31,170 |
| 2016 | $2,577 | $37,430 | $7,480 | $29,950 |
| 2015 | $2,370 | $30,260 | $6,050 | $24,210 |
Agents Affiliated with this Home
-
Stephanie Cunningham

Seller's Agent in 2025
Stephanie Cunningham
Fathom Realty Elite
(602) 565-8500
1 in this area
18 Total Sales
-
Patrick Jones

Buyer's Agent in 2022
Patrick Jones
Brokers Hub Realty, LLC
(480) 251-2215
2 in this area
32 Total Sales
-
Lori Bain

Buyer's Agent in 2020
Lori Bain
Lori Bain Enterprises, Inc.
(928) 521-7303
29 Total Sales
-
K
Seller's Agent in 2017
Karen Tejada
Compass
-
Traci Bellamak

Buyer's Agent in 2017
Traci Bellamak
Bellamak Realty
(602) 799-1186
25 in this area
52 Total Sales
-
Lisa Brazsky

Seller's Agent in 2013
Lisa Brazsky
HomeSmart
(602) 292-4089
1 in this area
22 Total Sales
Map
Source: Arizona Regional Multiple Listing Service (ARMLS)
MLS Number: 5648229
APN: 128-04-014
- 4943 E Indian School Rd Unit 4
- 4911 E Amelia Ave
- 4901 E Amelia Ave
- 4852 E Piccadilly Rd
- 3651 N 49th Place
- 4842 E Fairmount Ave
- 4933 E Whitton Ave
- 3617 N 47th Place
- 4920 E Osborn Rd
- 4901 E Lafayette Blvd
- 4110 N 47th St
- 3634 N 47th St
- 5118 E Mulberry Dr
- 3308 N 51st St
- 5401 E Calle Del Medio
- 4864 E Lafayette Blvd
- 3804 E Monterey Way Unit LOT 15 ALAMEDA VILLA
- 3804 E Monterey Way
- 4639 E Mulberry Dr
- 4804 E Earll Dr
