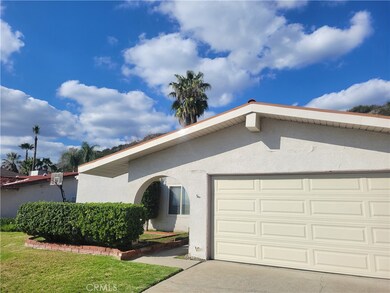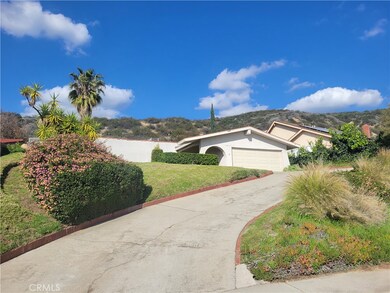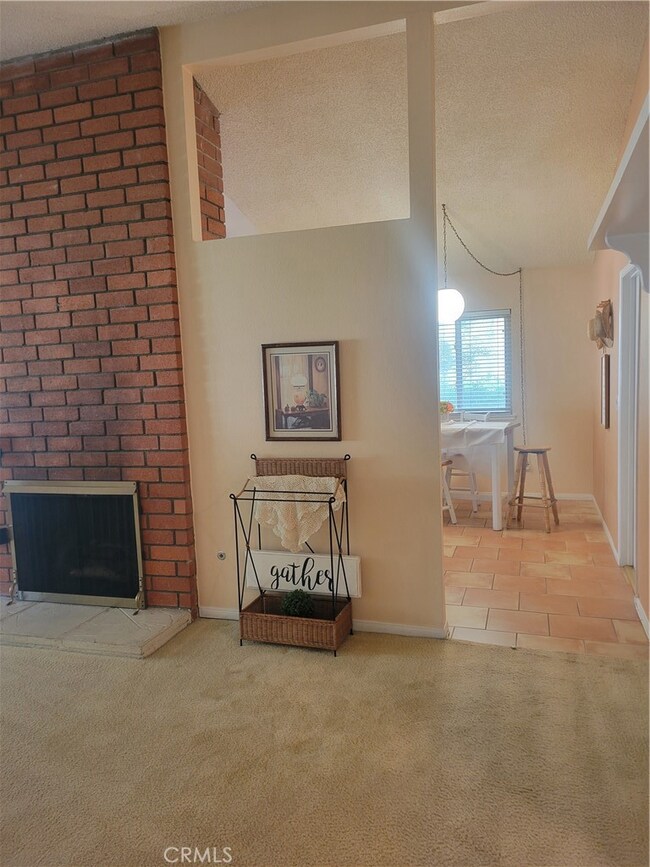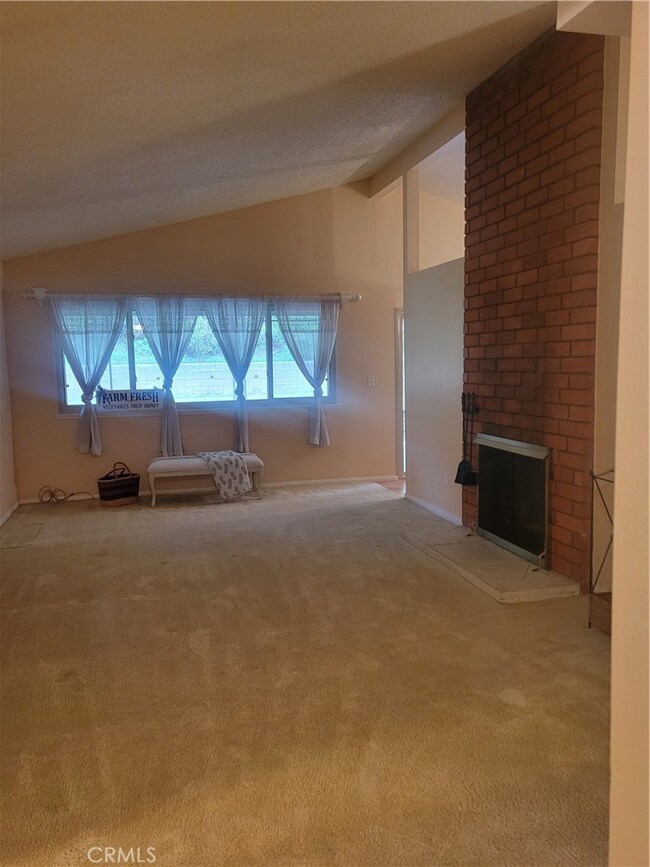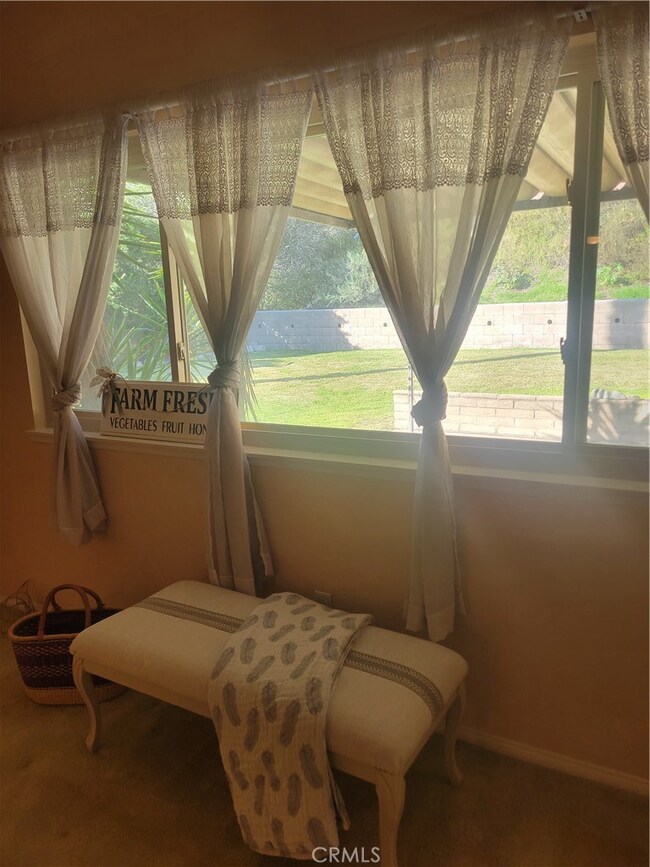
3866 28th St Highland, CA 92346
Small Canyon NeighborhoodEstimated Value: $525,000 - $543,000
Highlights
- City Lights View
- No HOA
- 2 Car Direct Access Garage
- Updated Kitchen
- Covered patio or porch
- Family Room Off Kitchen
About This Home
As of April 2024Don't miss this opportunity to own a home that sits atop a small hill at the base of the foothills in desired Small Canyon. There is a pretty view of the city lights from the front yard. Kitchen has new cabinets and countertops with a movable island. Enjoy the serene backyard setting that is nestled up against the foothills with a covered patio. Home has 4 bedrooms with ample closet space and 2 full bathrooms.The spacious living room has a fireplace. There is an eating area adjacent to the kitchen. Garage is attached with direct access to the house. Laundry is in the garage. PRE - LISTING INSPECTION NOTES ROOF REPAIR OR REPLACEMENT NEEDED. PRICE REFLECTS THIS. There is carpet throughout living room and bedrooms. Kitchen and eating area have tile floors. Newer windows throughout! Home is located close to shopping and freeway access to the 210. This home is very clean,well built and ready for a new family to love it and make it their own!
Last Agent to Sell the Property
LA TOURETTE REALTY Brokerage Phone: 909-771-3378 License #02078841 Listed on: 03/01/2024
Home Details
Home Type
- Single Family
Est. Annual Taxes
- $1,337
Year Built
- Built in 1967
Lot Details
- 9,432 Sq Ft Lot
- Block Wall Fence
- Sprinkler System
Parking
- 2 Car Direct Access Garage
- Parking Available
- Single Garage Door
- Lot Has A Rolling Slope
Home Design
- Flat Roof Shape
- Interior Block Wall
- Rolled or Hot Mop Roof
Interior Spaces
- 1,549 Sq Ft Home
- 1-Story Property
- Family Room Off Kitchen
- Living Room with Fireplace
- City Lights Views
Kitchen
- Updated Kitchen
- Gas Oven
- Dishwasher
- Formica Countertops
- Disposal
Flooring
- Carpet
- Tile
Bedrooms and Bathrooms
- 4 Main Level Bedrooms
- 2 Full Bathrooms
- Bathtub with Shower
- Walk-in Shower
Laundry
- Laundry Room
- Laundry in Garage
Outdoor Features
- Covered patio or porch
Utilities
- Central Heating and Cooling System
- High-Efficiency Water Heater
- Cable TV Available
Community Details
- No Home Owners Association
- Foothills
Listing and Financial Details
- Tax Lot 31
- Tax Tract Number 7231
- Assessor Parcel Number 1199131170000
- $391 per year additional tax assessments
Ownership History
Purchase Details
Home Financials for this Owner
Home Financials are based on the most recent Mortgage that was taken out on this home.Purchase Details
Home Financials for this Owner
Home Financials are based on the most recent Mortgage that was taken out on this home.Similar Homes in Highland, CA
Home Values in the Area
Average Home Value in this Area
Purchase History
| Date | Buyer | Sale Price | Title Company |
|---|---|---|---|
| Ferguson Justin | $515,000 | Ticor Title | |
| Gebara Lynn G | -- | Fidelity National Title Ins |
Mortgage History
| Date | Status | Borrower | Loan Amount |
|---|---|---|---|
| Open | Ferguson Justin | $499,550 | |
| Previous Owner | Gebara Lynn G | $544,185 | |
| Previous Owner | Gebara Lynn G | $102,000 | |
| Previous Owner | Gebara Lynn G | $97,600 | |
| Previous Owner | Gebara Lynn G | $78,750 |
Property History
| Date | Event | Price | Change | Sq Ft Price |
|---|---|---|---|---|
| 04/10/2024 04/10/24 | Sold | $515,000 | +3.0% | $332 / Sq Ft |
| 03/12/2024 03/12/24 | Pending | -- | -- | -- |
| 03/01/2024 03/01/24 | For Sale | $499,999 | -- | $323 / Sq Ft |
Tax History Compared to Growth
Tax History
| Year | Tax Paid | Tax Assessment Tax Assessment Total Assessment is a certain percentage of the fair market value that is determined by local assessors to be the total taxable value of land and additions on the property. | Land | Improvement |
|---|---|---|---|---|
| 2024 | $1,337 | $100,027 | $16,138 | $83,889 |
| 2023 | $1,301 | $98,066 | $15,822 | $82,244 |
| 2022 | $1,298 | $96,143 | $15,512 | $80,631 |
| 2021 | $1,295 | $94,258 | $15,208 | $79,050 |
| 2020 | $1,294 | $93,291 | $15,052 | $78,239 |
| 2019 | $1,257 | $91,462 | $14,757 | $76,705 |
| 2018 | $1,243 | $89,669 | $14,468 | $75,201 |
| 2017 | $1,203 | $87,910 | $14,184 | $73,726 |
| 2016 | $1,165 | $86,186 | $13,906 | $72,280 |
| 2015 | $1,035 | $84,891 | $13,697 | $71,194 |
| 2014 | $1,004 | $83,228 | $13,429 | $69,799 |
Agents Affiliated with this Home
-
mary suquett
m
Seller's Agent in 2024
mary suquett
LA TOURETTE REALTY
3 in this area
15 Total Sales
-
Kasey Borders

Buyer's Agent in 2024
Kasey Borders
Elevate Real Estate Agency
(626) 643-5956
1 in this area
101 Total Sales
-
Danielle Rivera

Buyer Co-Listing Agent in 2024
Danielle Rivera
Elevate Real Estate Agency
(714) 458-1900
1 in this area
31 Total Sales
Map
Source: California Regional Multiple Listing Service (CRMLS)
MLS Number: EV24040760
APN: 1199-131-17
- 3899 28th St
- 2633 Bradford Ave
- 3948 Croydon St
- 3758 Piedmont Dr
- 2874 Seine Ave
- 2605 La Praix St
- 2492 Bradford Ave
- 2266 Denair Ave Unit 415
- 2265 Bradford Ave Unit 516
- 3548 Orchid Dr E
- 3466 Orchid Dr E
- 3497 Orchid Dr E
- 3498 Orchid Dr E
- 3505 Orchid Dr E
- 2253 N Baldridge Canyon Ct
- 2218 N Cole Ct
- 2261 N Baldridge Canyon Ct
- 2212 N Baldridge Canyon Ct
- 2221 N Baldridge Canyon Ct
- 3580 E Lily Ct

