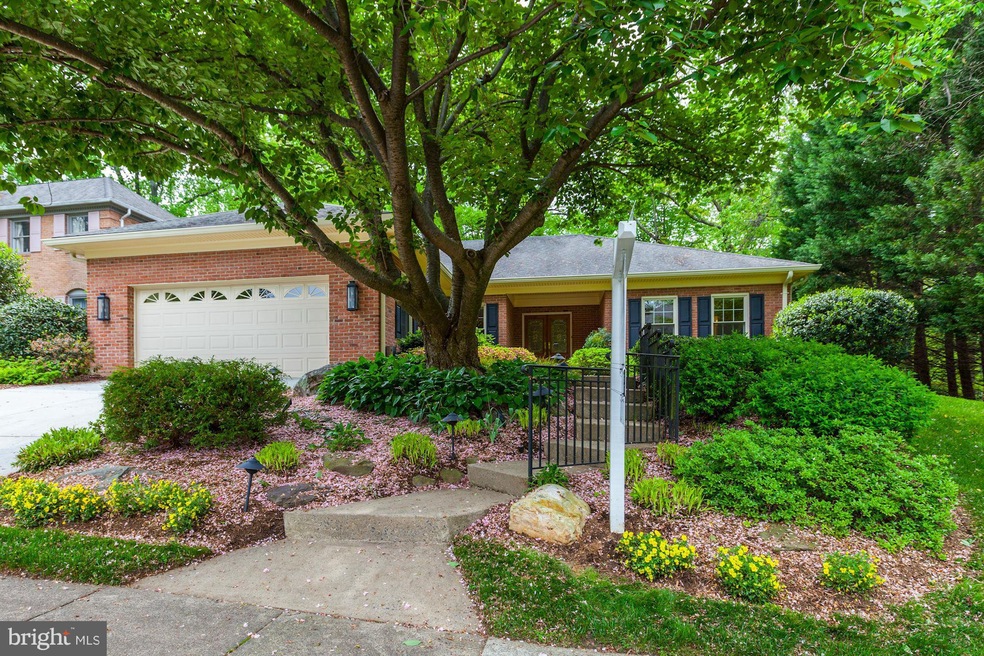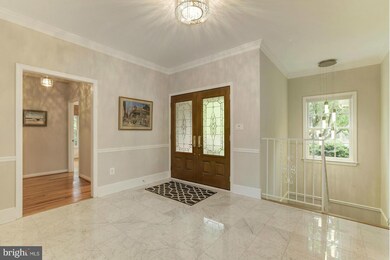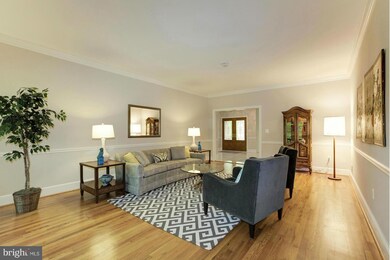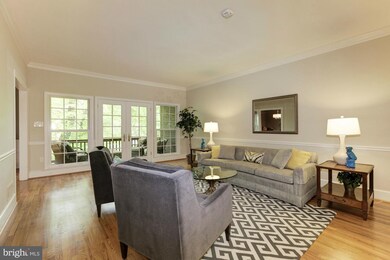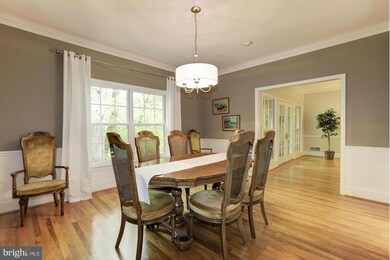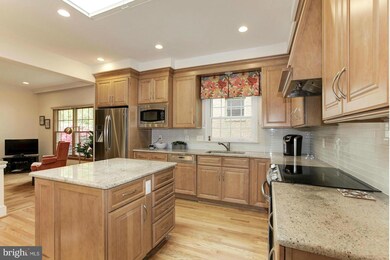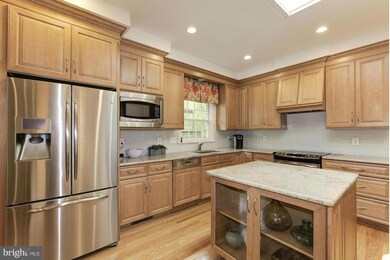
3866 N Ridgeview Rd Arlington, VA 22207
Chain Bridge Forest NeighborhoodEstimated Value: $1,633,200 - $1,906,000
Highlights
- Eat-In Gourmet Kitchen
- Open Floorplan
- Wood Flooring
- Jamestown Elementary School Rated A
- Rambler Architecture
- Main Floor Bedroom
About This Home
As of May 2017PERFECT LARGE RAMBLER, COMPLETELY UPDATED! OUTSTANDING TRAFFIC FLOW, GARAGE TO MUD ROOM/LAUNDRY RM TO FAMILY ROOM TO KITCHEN, SOOO SMOOTH! ELEGANT MARBLE FOYER,LIVING ROOM OPENING TO TERRACE. ALL UPDATED BATHS LOWER LEVEL TRANSFORMED INTO CLUB ROOM, GAS FRPL. WALK OUT TO PATIO. 5 BRS, 3 1/2 BATHS. OPEN SUN 4/30 FROM 1-4
Home Details
Home Type
- Single Family
Est. Annual Taxes
- $10,226
Year Built
- Built in 1977
Lot Details
- 10,041 Sq Ft Lot
- Property is zoned R-10
Parking
- 2 Car Attached Garage
- Garage Door Opener
Home Design
- Rambler Architecture
- Brick Exterior Construction
Interior Spaces
- Property has 2 Levels
- Open Floorplan
- Built-In Features
- Crown Molding
- Ceiling height of 9 feet or more
- Skylights
- 2 Fireplaces
- Gas Fireplace
- Double Pane Windows
- Window Treatments
- Six Panel Doors
- Entrance Foyer
- Family Room Off Kitchen
- Living Room
- Dining Room
- Game Room
- Wood Flooring
Kitchen
- Eat-In Gourmet Kitchen
- Self-Cleaning Oven
- Stove
- Range Hood
- Microwave
- Extra Refrigerator or Freezer
- Ice Maker
- Dishwasher
- Upgraded Countertops
- Disposal
Bedrooms and Bathrooms
- 5 Bedrooms | 3 Main Level Bedrooms
- En-Suite Primary Bedroom
- En-Suite Bathroom
Laundry
- Front Loading Dryer
- Washer
Finished Basement
- Heated Basement
- Walk-Out Basement
- Basement Fills Entire Space Under The House
- Rear Basement Entry
- Natural lighting in basement
Schools
- Jamestown Elementary School
- Williamsburg Middle School
- Yorktown High School
Utilities
- Forced Air Heating and Cooling System
- Electric Water Heater
Community Details
- No Home Owners Association
- Chain Bridge Forest Subdivision
Listing and Financial Details
- Tax Lot 2
- Assessor Parcel Number 03-003-089
Ownership History
Purchase Details
Home Financials for this Owner
Home Financials are based on the most recent Mortgage that was taken out on this home.Similar Homes in Arlington, VA
Home Values in the Area
Average Home Value in this Area
Purchase History
| Date | Buyer | Sale Price | Title Company |
|---|---|---|---|
| Akay Ozzy | $1,275,000 | Chicago Title |
Mortgage History
| Date | Status | Borrower | Loan Amount |
|---|---|---|---|
| Open | Akay Ozzy | $963,000 | |
| Closed | Akay Ozzy | $1,020,000 | |
| Previous Owner | Farrelly Edward J | $650,000 | |
| Previous Owner | Farrelly Edward J | $360,000 |
Property History
| Date | Event | Price | Change | Sq Ft Price |
|---|---|---|---|---|
| 05/31/2017 05/31/17 | Sold | $1,275,000 | +2.0% | $484 / Sq Ft |
| 05/02/2017 05/02/17 | Pending | -- | -- | -- |
| 04/28/2017 04/28/17 | For Sale | $1,250,000 | -- | $474 / Sq Ft |
Tax History Compared to Growth
Tax History
| Year | Tax Paid | Tax Assessment Tax Assessment Total Assessment is a certain percentage of the fair market value that is determined by local assessors to be the total taxable value of land and additions on the property. | Land | Improvement |
|---|---|---|---|---|
| 2024 | $14,958 | $1,448,000 | $797,500 | $650,500 |
| 2023 | $14,140 | $1,372,800 | $797,500 | $575,300 |
| 2022 | $13,589 | $1,319,300 | $732,500 | $586,800 |
| 2021 | $13,072 | $1,269,100 | $699,600 | $569,500 |
| 2020 | $12,793 | $1,246,900 | $694,600 | $552,300 |
| 2019 | $13,572 | $1,322,800 | $686,400 | $636,400 |
| 2018 | $12,072 | $1,200,000 | $672,000 | $528,000 |
| 2017 | $10,558 | $1,049,500 | $624,000 | $425,500 |
| 2016 | $10,226 | $1,031,900 | $624,000 | $407,900 |
| 2015 | $10,189 | $1,023,000 | $609,600 | $413,400 |
| 2014 | $9,854 | $989,400 | $576,000 | $413,400 |
Agents Affiliated with this Home
-
Libby Ross

Seller's Agent in 2017
Libby Ross
Long & Foster
(703) 284-9337
1 in this area
15 Total Sales
-
Kim Peele

Buyer's Agent in 2017
Kim Peele
McEnearney Associates
(703) 244-5852
109 Total Sales
Map
Source: Bright MLS
MLS Number: 1001620949
APN: 03-003-089
- 4041 41st St N
- 4012 N Stafford St
- 4016 N Richmond St
- 4007 N Stuart St
- 4113 N River St
- 4054 41st St N
- 4020 N Randolph St
- 5840 Hilldon St
- 4015 N Randolph St
- 4129 N Randolph St
- 4019 N Randolph St
- 3858 N Tazewell St
- 4109 N Randolph Ct
- 3812 N Nelson St
- 1520 Highwood Dr
- 4012 N Upland St
- 4416 41st St N
- 5908 Calla Dr
- 4018 N Chesterbrook Rd
- 4508 41st St N
- 3866 N Ridgeview Rd
- 3860 N Ridgeview Rd
- 4004 40th St N
- 4151 39th St N
- 3865 N River St
- 4016 40th St N
- 4025 38th Place N
- 4152 39th St N
- 3861 N Ridgeview Rd
- 3887 N Ridgeview Rd
- 0 N Ridgeview Rd
- 4031 38th Place N
- 3901 N Ridgeview Rd
- 4155 39th St N
- 4156 39th St N
- 4000 N Ridgeview Rd
- 4024 40th St N
- 4001 N Ridgeview Rd
- 4015 38th Place N
- 4018 38th Place N
