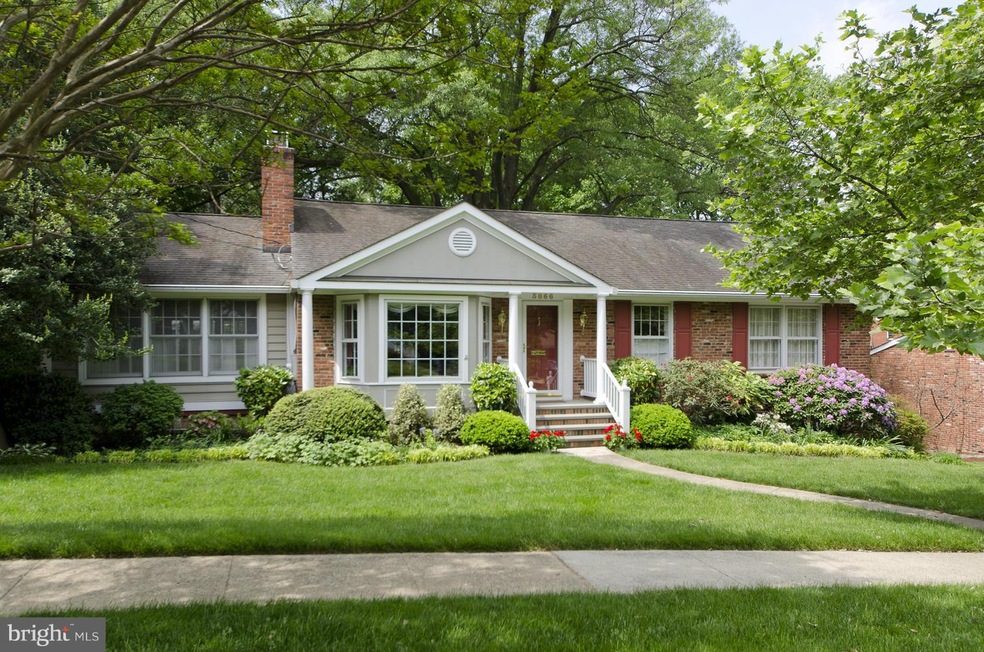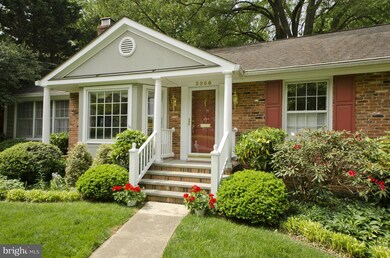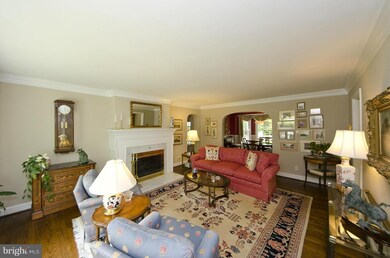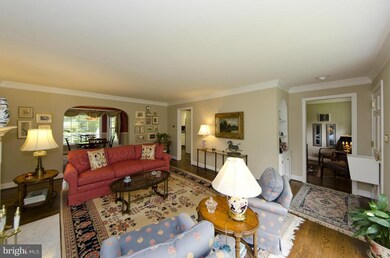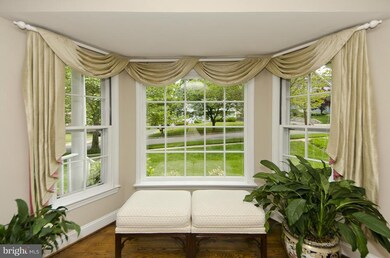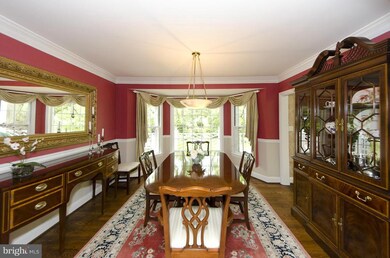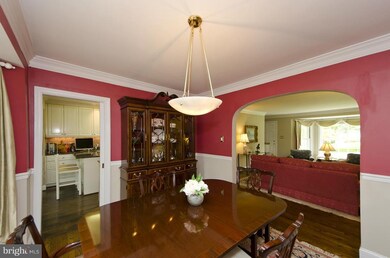
3866 N Upland St Arlington, VA 22207
Golf Club Manor NeighborhoodEstimated Value: $1,645,598 - $2,003,000
Highlights
- Deck
- Traditional Floor Plan
- Wood Flooring
- Jamestown Elementary School Rated A
- Rambler Architecture
- 3 Fireplaces
About This Home
As of August 2014Meticulously maintained home! Attention to detail in every room! Hardwood floors, crown molding, 3 gas fireplaces, gourmet kitchen, attached 2 car/climate controlled garage, electronic gate in driveway, dual zone hvac. Really too much to mention! See flyer in house with all the improvements. OPEN HOUSE 6/8 FROM 1-4.
Last Agent to Sell the Property
Weichert, REALTORS License #0225048491 Listed on: 06/06/2014

Last Buyer's Agent
Julia Avent
RE/MAX West End
Home Details
Home Type
- Single Family
Est. Annual Taxes
- $8,013
Year Built
- Built in 1957
Lot Details
- 0.29 Acre Lot
- Back Yard Fenced
- Sprinkler System
- Property is in very good condition
- Property is zoned R-10
Parking
- 2 Car Attached Garage
- Garage Door Opener
Home Design
- Rambler Architecture
- Brick Exterior Construction
Interior Spaces
- Property has 2 Levels
- Traditional Floor Plan
- Wet Bar
- Built-In Features
- Crown Molding
- Wainscoting
- 3 Fireplaces
- Fireplace With Glass Doors
- Screen For Fireplace
- Fireplace Mantel
- Window Treatments
- Family Room
- Living Room
- Dining Room
- Game Room
- Workshop
- Wood Flooring
Kitchen
- Breakfast Area or Nook
- Eat-In Kitchen
- Stove
- Microwave
- Ice Maker
- Dishwasher
- Upgraded Countertops
- Disposal
Bedrooms and Bathrooms
- 4 Bedrooms | 3 Main Level Bedrooms
- En-Suite Primary Bedroom
- En-Suite Bathroom
- 3 Full Bathrooms
Laundry
- Laundry Room
- Dryer
- Washer
Finished Basement
- Walk-Out Basement
- Basement Fills Entire Space Under The House
- Connecting Stairway
- Rear Basement Entry
- Workshop
- Basement with some natural light
Outdoor Features
- Deck
- Shed
Utilities
- Forced Air Zoned Heating and Cooling System
- Vented Exhaust Fan
- Natural Gas Water Heater
Community Details
- No Home Owners Association
Listing and Financial Details
- Tax Lot 13
- Assessor Parcel Number 03-008-016
Ownership History
Purchase Details
Home Financials for this Owner
Home Financials are based on the most recent Mortgage that was taken out on this home.Similar Homes in the area
Home Values in the Area
Average Home Value in this Area
Purchase History
| Date | Buyer | Sale Price | Title Company |
|---|---|---|---|
| Ludecke John E | $1,150,000 | -- |
Mortgage History
| Date | Status | Borrower | Loan Amount |
|---|---|---|---|
| Open | Ludecke John E | $800,000 | |
| Previous Owner | Vahlkamp Eugene W | $500,000 |
Property History
| Date | Event | Price | Change | Sq Ft Price |
|---|---|---|---|---|
| 08/11/2014 08/11/14 | Sold | $1,150,000 | 0.0% | $370 / Sq Ft |
| 06/10/2014 06/10/14 | Pending | -- | -- | -- |
| 06/06/2014 06/06/14 | For Sale | $1,150,000 | -- | $370 / Sq Ft |
Tax History Compared to Growth
Tax History
| Year | Tax Paid | Tax Assessment Tax Assessment Total Assessment is a certain percentage of the fair market value that is determined by local assessors to be the total taxable value of land and additions on the property. | Land | Improvement |
|---|---|---|---|---|
| 2024 | $15,994 | $1,548,300 | $881,000 | $667,300 |
| 2023 | $14,644 | $1,421,700 | $861,000 | $560,700 |
| 2022 | $13,913 | $1,350,800 | $796,000 | $554,800 |
| 2021 | $13,073 | $1,269,200 | $732,500 | $536,700 |
| 2020 | $12,621 | $1,230,100 | $717,500 | $512,600 |
| 2019 | $12,285 | $1,197,400 | $698,700 | $498,700 |
| 2018 | $11,436 | $1,136,800 | $688,500 | $448,300 |
| 2017 | $10,667 | $1,060,300 | $612,000 | $448,300 |
| 2016 | $10,508 | $1,060,300 | $612,000 | $448,300 |
| 2015 | $10,151 | $1,019,200 | $581,400 | $437,800 |
| 2014 | $8,350 | $838,400 | $556,200 | $282,200 |
Agents Affiliated with this Home
-
Kim Sharifi

Seller's Agent in 2014
Kim Sharifi
Weichert Corporate
(703) 216-0454
20 Total Sales
-
J
Buyer's Agent in 2014
Julia Avent
RE/MAX
Map
Source: Bright MLS
MLS Number: 1001590607
APN: 03-008-016
- 3858 N Tazewell St
- 4018 N Chesterbrook Rd
- 4012 N Upland St
- 4508 41st St N
- 3822 N Vernon St
- 4012 N Stafford St
- 1622 Crescent Ln
- 5914 Woodley Rd
- 3722 N Wakefield St
- 3815 N Abingdon St
- 4608 37th St N
- 4755 40th St N
- 3614 N Abingdon St
- 4622 N Dittmar Rd
- 3609 N Upland St
- 5908 Calla Dr
- 4041 41st St N
- 3546 N Utah St
- 4113 N River St
- 5840 Hilldon St
- 3866 N Upland St
- 3860 N Upland St
- 3900 N Upland St
- 3867 N Chesterbrook Rd
- 3901 N Chesterbrook Rd
- 3861 N Chesterbrook Rd
- 3906 N Upland St
- 3854 N Upland St
- 3865 N Upland St
- 4006 N Glebe Rd
- 3901 N Upland St
- 3859 N Upland St
- 3907 N Chesterbrook Rd
- 3905 N Upland St
- 3912 N Upland St
- 4030 N Glebe Rd
- 3913 N Chesterbrook Rd
- 3911 N Upland St
- 3862 N Tazewell St
- 3854 N Tazewell St
