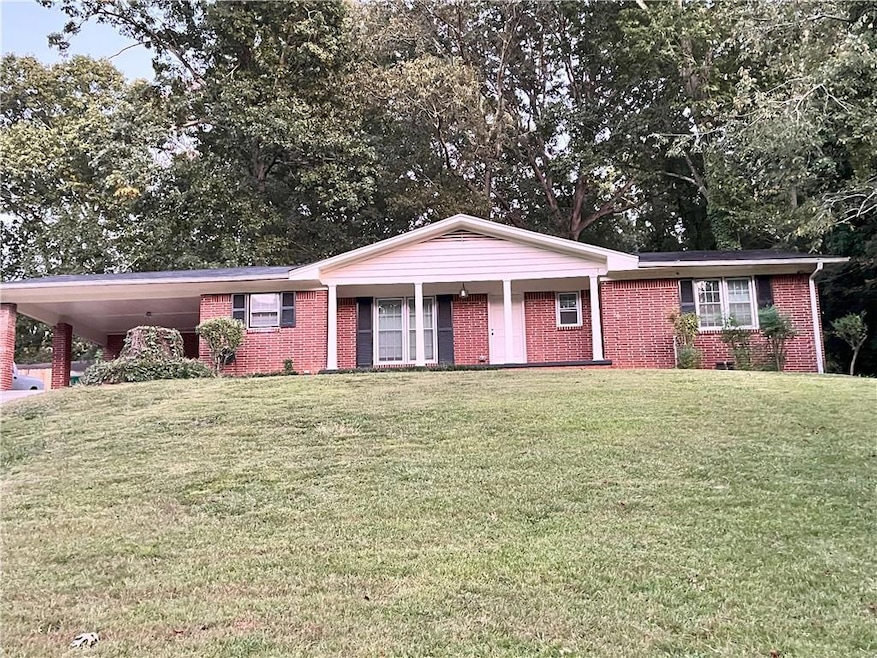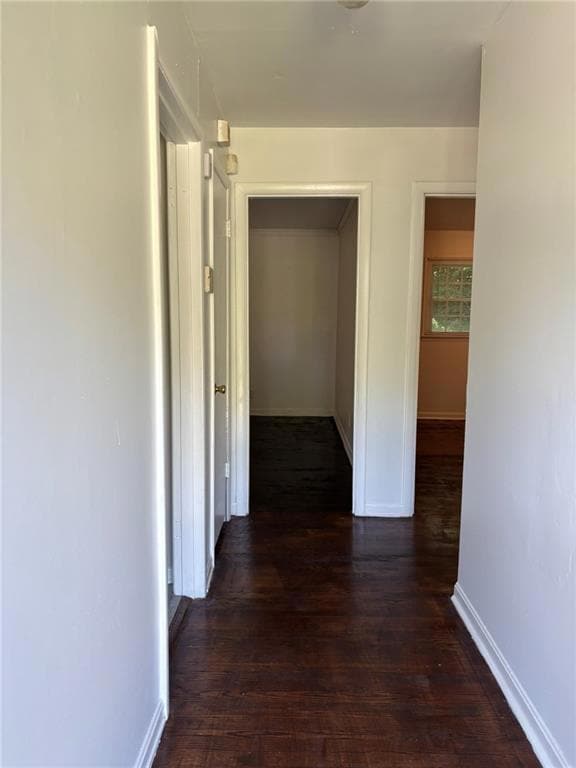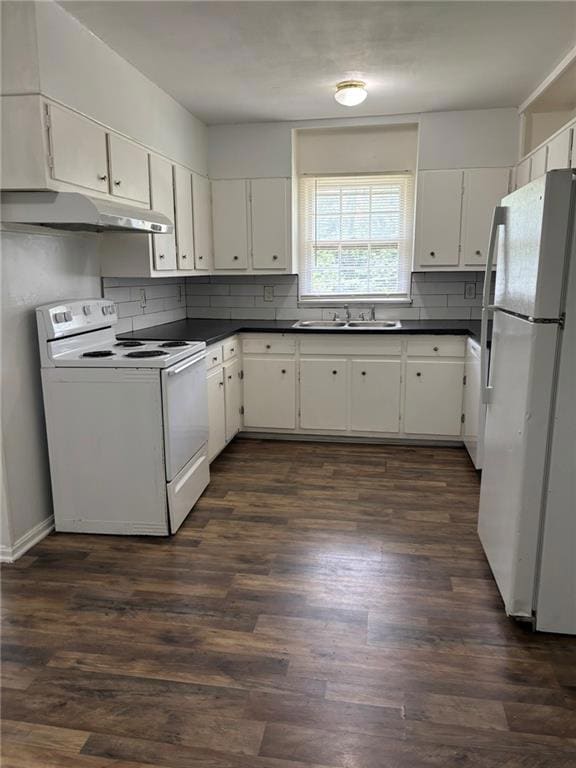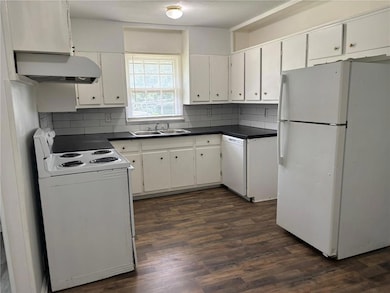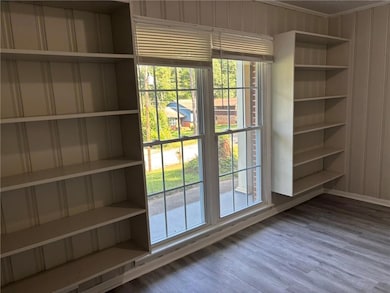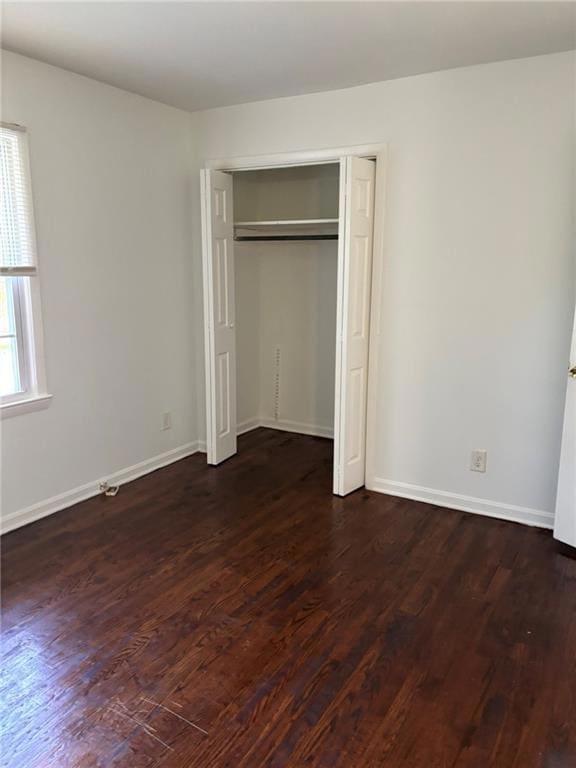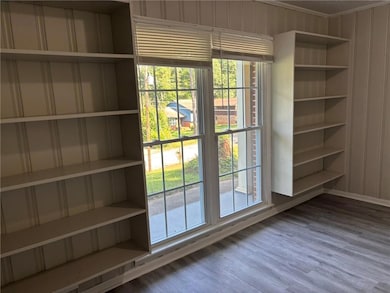3867 Bretton Woods Rd Decatur, GA 30032
Stone Mountain NeighborhoodHighlights
- Clubhouse
- Wood Flooring
- Solid Surface Countertops
- Ranch Style House
- Attic
- Neighborhood Views
About This Home
Charming 3BR/2BA Home in Quiet Neighborhood with Community Pool! Move-in ready 3-bedroom, 2-bathroom home with one-car carport, located in a peaceful neighborhood just 10 minutes from Decatur, Emory, the CDC, and the DeKalb Farmers Market. Home Features: 3 bedrooms and 2 full bathrooms, including a convenient Jack-and-Jill bath Real hardwood flooring throughout Bright kitchen with electric range/oven, wood cabinets, and quality countertops Spacious layout with ample closet and storage space One-car carport Access to a community pool Location: Centrally located near I-285, I-20, I-85, Hwy 78, Public transit, and local restaurants. Easy commute to Emory, CDC, Decatur, and surrounding areas. This comfortably maintained home offers convenience, charm, and a great location in a quiet, established community
Home Details
Home Type
- Single Family
Est. Annual Taxes
- $4,564
Year Built
- Built in 1958
Lot Details
- 0.33 Acre Lot
- Lot Dimensions are 165 x 75
- Property fronts a county road
- Back and Front Yard
Home Design
- Ranch Style House
- Shingle Roof
- Four Sided Brick Exterior Elevation
Interior Spaces
- 1,494 Sq Ft Home
- Insulated Windows
- Wood Frame Window
- Formal Dining Room
- Den
- Wood Flooring
- Neighborhood Views
- Crawl Space
- Permanent Attic Stairs
- Fire and Smoke Detector
- Laundry closet
Kitchen
- Gas Range
- Range Hood
- Dishwasher
- Solid Surface Countertops
- White Kitchen Cabinets
Bedrooms and Bathrooms
- 3 Main Level Bedrooms
- 2 Full Bathrooms
Parking
- 2 Parking Spaces
- 1 Carport Space
- Parking Accessed On Kitchen Level
- Driveway
Outdoor Features
- Outdoor Storage
- Rear Porch
Schools
- Dunaire Elementary School
- Freedom - Dekalb Middle School
- Clarkston High School
Utilities
- Central Heating and Cooling System
- Phone Available
- Cable TV Available
Listing and Financial Details
- 12 Month Lease Term
- $75 Application Fee
- Assessor Parcel Number 18 012 09 016
Community Details
Overview
- Application Fee Required
- Dunaire Subdivision
Amenities
- Clubhouse
Recreation
- Community Pool
Pet Policy
- Pets Allowed
- Pet Deposit $250
Map
Source: First Multiple Listing Service (FMLS)
MLS Number: 7618922
APN: 18-012-09-016
- 518 Hammett Dr
- 553 Collingwood Dr
- 421 Safari Cir
- 3728 Dial Dr
- 3943 Dunaire Dr
- 543 Tahoe Cir
- 3901 W Wood Path
- 3884 Wood Path Dr
- 3996 Indian Manor Dr
- 3892 Springleaf Point
- 3845 Springleaf Ct
- 3959 Wood Path Dr
- 3880 Springleaf Ct
- 3892 Springleaf Ct
- 504 Milligan Dr
- 724 Dukehart Ct
- 3918 S Creek Ct
- 4149 Indian Lake Cir
- 3909 S Creek Ct
- 563 Freemans Walk
- 3742 Rockbridge Rd
- 3799 N Decatur Rd
- 4949 Spring Chase Cir
- 448 Susan Creek Dr
- 3681 N Decatur Rd
- 4110 Rue St Germain
- 260 Northern Ave
- 590 Kenridge Cir
- 3548 Rockbridge Rd
- 4144 Rockbridge Heights Dr
- 280 Northern Ave
- 4143 Rue st Michel Unit 1
- 4219 Cheryl Ann Ct
- 3683 Lantern Walk Ln
- 3440 Burdett Ct
- 3409 Catalan Alley
- 3801 Kensington Ct
- 493 Village Square Ct
- 648 Nelby Ct
