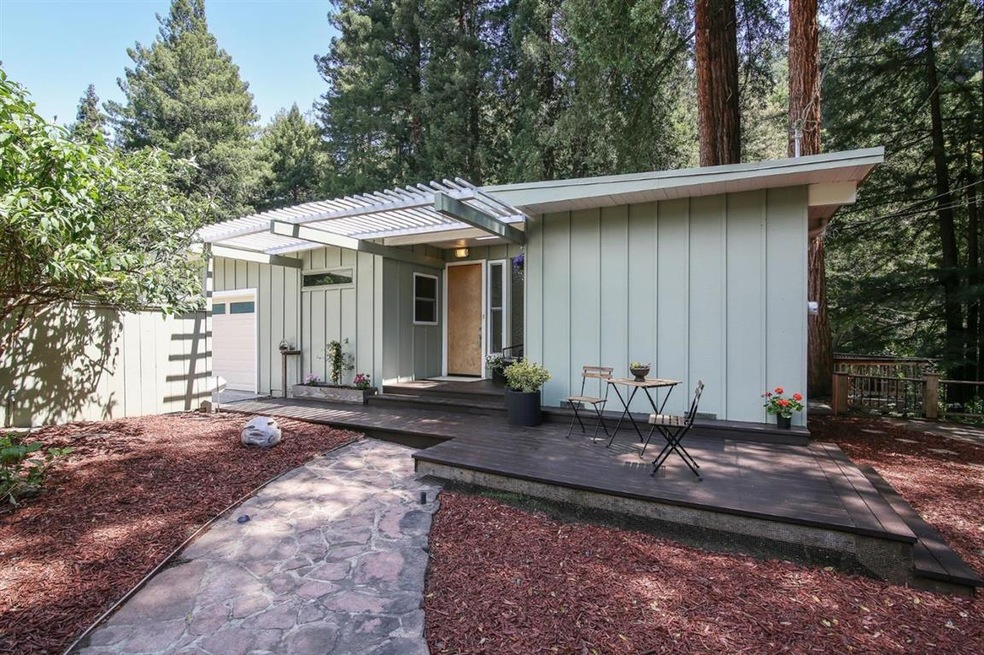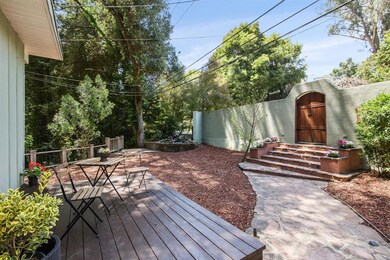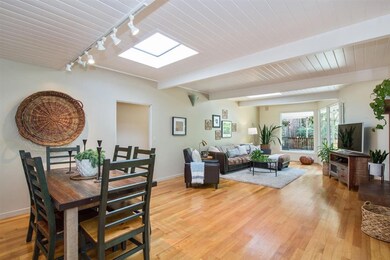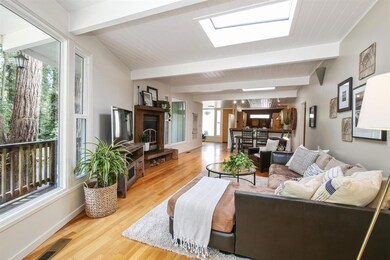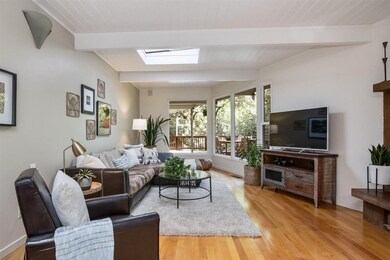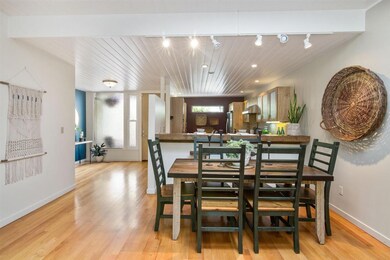
3868 Glen Haven Rd Soquel, CA 95073
Soquel NeighborhoodHighlights
- Art Studio
- Custom Home
- 0.48 Acre Lot
- Main Street Elementary School Rated A-
- River View
- Wood Burning Stove
About This Home
As of May 2022Incredibly rare opportunity where technology meets forest and they live happier together. The sounds of nature and the comforts of home give this modern adaptation of an Eichler dwelling the best of both worlds- day and night. Almost 1/2 acre, resting above Bates Creek, this single story modern home incorporates the southwest sunlight into the open floor plan encompassing kitchen, living and dining areas. Timeless touches like washed concrete countertops, cherry flat panel cabinets, opaque windows and stainless mid-century modern accents are a hipsters dream. Additional Artist's Studio or Guest Bedroom with separate entrance is perfect for extended family. Entertainer's dream deck complete with grill for those romantic candle lit dinners or family gatherings. Double Shower encased in cultured slate caress the divine soul for the most discerning prince or princess. A short walk to the Bargetto Winery, Main Street School & downtown Soquel makes the ultimate in multi-generational living!
Last Agent to Sell the Property
Spencer Hays
Strock Real Estate License #01224139 Listed on: 09/11/2018

Last Buyer's Agent
Spencer Hays
Strock Real Estate License #01224139 Listed on: 09/11/2018

Home Details
Home Type
- Single Family
Est. Annual Taxes
- $18,246
Year Built
- Built in 1970
Lot Details
- 0.48 Acre Lot
- Northwest Facing Home
- Partially Fenced Property
- Zoning described as RR
Parking
- 2 Car Garage
- Guest Parking
- On-Street Parking
- Off-Street Parking
Property Views
- River
- Canyon
- Hills
- Forest
- Park or Greenbelt
- Neighborhood
Home Design
- Custom Home
- Flat Roof Shape
- Reinforced Concrete Foundation
- Pillar, Post or Pier Foundation
- Permanent Foundation
- Wood Frame Construction
- Elastomeric Roof
- Concrete Perimeter Foundation
Interior Spaces
- 2,147 Sq Ft Home
- 1-Story Property
- Beamed Ceilings
- Vaulted Ceiling
- Skylights
- 1 Fireplace
- Wood Burning Stove
- Garden Windows
- Family or Dining Combination
- Bonus Room
- Art Studio
- Crawl Space
- Security Lights
Kitchen
- Open to Family Room
- Breakfast Bar
- Gas Oven
- Self-Cleaning Oven
- Gas Cooktop
- Range Hood
- Freezer
- Ice Maker
- Dishwasher
- Concrete Kitchen Countertops
- Disposal
Bedrooms and Bathrooms
- 3 Bedrooms
- Walk-In Closet
- Remodeled Bathroom
- 2 Full Bathrooms
- Solid Surface Bathroom Countertops
- Dual Sinks
- Bathtub with Shower
- Walk-in Shower
Laundry
- Laundry in Garage
- Washer and Dryer
Eco-Friendly Details
- No or Low VOC Paint or Finish
Utilities
- Forced Air Heating System
- Vented Exhaust Fan
- Heating System Uses Gas
- Septic Tank
Community Details
- Stream
Listing and Financial Details
- Assessor Parcel Number 104-251-12-000
Ownership History
Purchase Details
Home Financials for this Owner
Home Financials are based on the most recent Mortgage that was taken out on this home.Purchase Details
Home Financials for this Owner
Home Financials are based on the most recent Mortgage that was taken out on this home.Purchase Details
Home Financials for this Owner
Home Financials are based on the most recent Mortgage that was taken out on this home.Purchase Details
Home Financials for this Owner
Home Financials are based on the most recent Mortgage that was taken out on this home.Purchase Details
Home Financials for this Owner
Home Financials are based on the most recent Mortgage that was taken out on this home.Purchase Details
Home Financials for this Owner
Home Financials are based on the most recent Mortgage that was taken out on this home.Purchase Details
Home Financials for this Owner
Home Financials are based on the most recent Mortgage that was taken out on this home.Purchase Details
Purchase Details
Home Financials for this Owner
Home Financials are based on the most recent Mortgage that was taken out on this home.Purchase Details
Similar Homes in the area
Home Values in the Area
Average Home Value in this Area
Purchase History
| Date | Type | Sale Price | Title Company |
|---|---|---|---|
| Grant Deed | $907,500 | First American Title Company | |
| Grant Deed | $780,000 | First American Title Ins Co | |
| Interfamily Deed Transfer | -- | First American Title Co | |
| Interfamily Deed Transfer | -- | Santa Cruz Title Company | |
| Grant Deed | $780,000 | -- | |
| Grant Deed | $525,000 | First American Title Co | |
| Interfamily Deed Transfer | -- | Old Republic Title Company | |
| Gift Deed | -- | -- | |
| Grant Deed | $200,000 | Santa Cruz Title Company | |
| Interfamily Deed Transfer | -- | Santa Cruz Title Company |
Mortgage History
| Date | Status | Loan Amount | Loan Type |
|---|---|---|---|
| Open | $799,000 | VA | |
| Closed | $840,000 | VA | |
| Closed | $850,537 | VA | |
| Previous Owner | $624,000 | New Conventional | |
| Previous Owner | $590,000 | Purchase Money Mortgage | |
| Previous Owner | $62,000 | Credit Line Revolving | |
| Previous Owner | $590,000 | Fannie Mae Freddie Mac | |
| Previous Owner | $580,000 | Purchase Money Mortgage | |
| Previous Owner | $322,700 | Purchase Money Mortgage | |
| Previous Owner | $69,200 | Credit Line Revolving | |
| Previous Owner | $350,000 | No Value Available | |
| Previous Owner | $75,000 | Credit Line Revolving | |
| Previous Owner | $190,000 | No Value Available | |
| Closed | $176,050 | No Value Available |
Property History
| Date | Event | Price | Change | Sq Ft Price |
|---|---|---|---|---|
| 05/19/2022 05/19/22 | Sold | $1,600,000 | +23.6% | $745 / Sq Ft |
| 05/05/2022 05/05/22 | Pending | -- | -- | -- |
| 04/27/2022 04/27/22 | For Sale | $1,295,000 | +42.7% | $603 / Sq Ft |
| 11/30/2018 11/30/18 | Sold | $907,500 | -2.3% | $423 / Sq Ft |
| 10/09/2018 10/09/18 | Pending | -- | -- | -- |
| 09/11/2018 09/11/18 | For Sale | $929,000 | +19.1% | $433 / Sq Ft |
| 01/16/2015 01/16/15 | Sold | $780,000 | -2.4% | $363 / Sq Ft |
| 12/17/2014 12/17/14 | Pending | -- | -- | -- |
| 11/25/2014 11/25/14 | Price Changed | $799,500 | -3.6% | $372 / Sq Ft |
| 10/14/2014 10/14/14 | Price Changed | $829,500 | -2.3% | $386 / Sq Ft |
| 09/08/2014 09/08/14 | Price Changed | $849,000 | -0.7% | $395 / Sq Ft |
| 07/31/2014 07/31/14 | Price Changed | $855,000 | -4.5% | $398 / Sq Ft |
| 06/24/2014 06/24/14 | For Sale | $895,000 | -- | $417 / Sq Ft |
Tax History Compared to Growth
Tax History
| Year | Tax Paid | Tax Assessment Tax Assessment Total Assessment is a certain percentage of the fair market value that is determined by local assessors to be the total taxable value of land and additions on the property. | Land | Improvement |
|---|---|---|---|---|
| 2023 | $18,246 | $1,632,000 | $1,256,640 | $375,360 |
| 2022 | $10,902 | $953,945 | $763,156 | $190,789 |
| 2021 | $10,551 | $935,240 | $748,192 | $187,048 |
| 2020 | $10,465 | $925,650 | $740,520 | $185,130 |
| 2019 | $10,238 | $907,500 | $726,000 | $181,500 |
| 2018 | $9,358 | $823,888 | $633,760 | $190,128 |
| 2017 | $9,242 | $807,733 | $621,333 | $186,400 |
| 2016 | $8,712 | $791,895 | $609,150 | $182,745 |
| 2015 | $9,256 | $842,804 | $572,676 | $270,128 |
| 2014 | $8,385 | $759,283 | $515,924 | $243,359 |
Agents Affiliated with this Home
-
Amber Melenudo

Seller's Agent in 2022
Amber Melenudo
Sotheby’s International Realty
(831) 661-5591
2 in this area
65 Total Sales
-
David Allen Rivas

Buyer's Agent in 2022
David Allen Rivas
David Allen Rivas, Broker
(408) 431-7202
1 in this area
29 Total Sales
-

Seller's Agent in 2018
Spencer Hays
Strock Real Estate
(831) 345-8800
5 in this area
65 Total Sales
-

Seller's Agent in 2015
Sloane Devoto
Bailey Properties
(831) 332-2427
5 Total Sales
-

Buyer's Agent in 2015
Samantha Olden
David Lyng Real Estate
(831) 252-0657
10 in this area
42 Total Sales
Map
Source: MLSListings
MLS Number: ML81721909
APN: 104-251-12-000
- 3833 Cherryvale Ave
- 3625 N Main St
- 3628 Stance Ave
- 3560 Sevilla Dr
- 721 Paradiso Ct
- 506 Soquel San Jose Rd
- 999 Old San Jose Rd Unit 20
- 1221 Old San Jose Rd
- 3300 Crestline Way
- 3240 N Main St
- 60 Indy Cir
- 3239 Oneill Ct
- 3407 Maplethorpe Ln
- 3460 Maplethorpe Ln
- 341 Metalwood Dr
- 115 Darlington Ln
- 14 Staggi Ct
- 109 Darlington Ln
- 11 Del Rio Cir Unit 11
- 2630 Orchard St Unit 29
