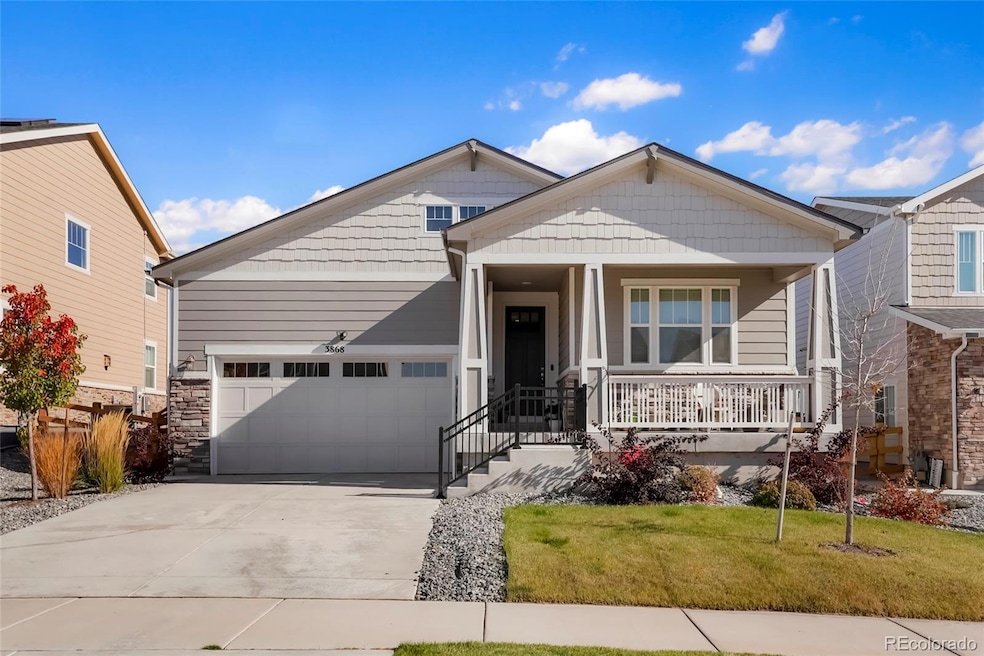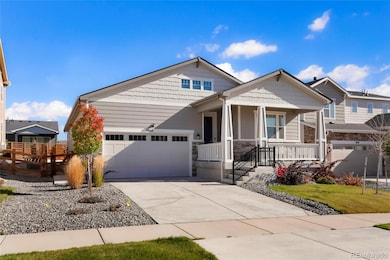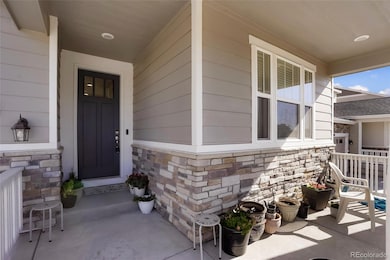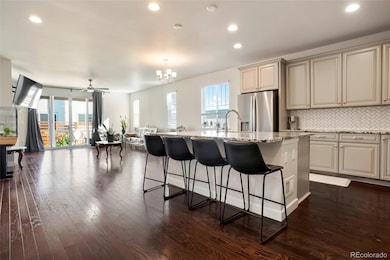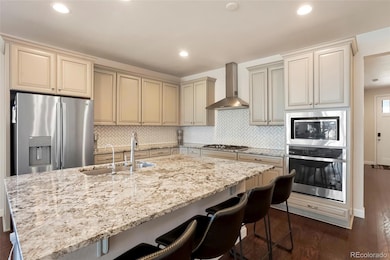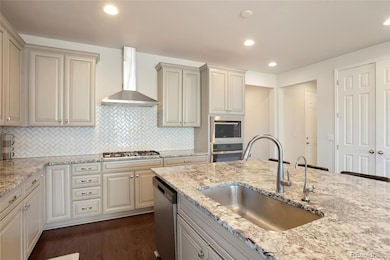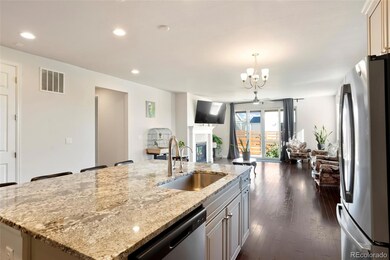3868 Grand Baker St Aurora, CO 80019
Estimated payment $4,839/month
Highlights
- Primary Bedroom Suite
- Contemporary Architecture
- Granite Countertops
- Mariners Elementary School Rated A
- Wood Flooring
- Covered Patio or Porch
About This Home
New Richmond Home, great amenities, Basement finished with separate entry, 2 bed, 1 full bath, full kitchen and laundry.
FINISHED BASEMENT HAS NOT BEEN PERMITTED.
Listing Agent
Colorado Flat Fee Realty Inc Brokerage Email: johnvizzi@coloradoflatfeerealty.com,303-300-9660 License #215301 Listed on: 10/31/2025
Co-Listing Agent
Colorado Flat Fee Realty Inc Brokerage Email: johnvizzi@coloradoflatfeerealty.com,303-300-9660 License #40043770
Home Details
Home Type
- Single Family
Est. Annual Taxes
- $9,341
Year Built
- Built in 2022
HOA Fees
- $100 Monthly HOA Fees
Parking
- 2 Car Attached Garage
Home Design
- Contemporary Architecture
- Frame Construction
- Composition Roof
- Radon Mitigation System
Interior Spaces
- 1-Story Property
- Ceiling Fan
- Gas Fireplace
- Family Room
- Living Room
- Dining Room
- Finished Basement
- 2 Bedrooms in Basement
- Laundry Room
Kitchen
- Eat-In Kitchen
- Oven
- Cooktop with Range Hood
- Dishwasher
- Kitchen Island
- Granite Countertops
- Disposal
Flooring
- Wood
- Carpet
- Tile
Bedrooms and Bathrooms
- 5 Bedrooms | 3 Main Level Bedrooms
- Primary Bedroom Suite
- En-Suite Bathroom
- Walk-In Closet
Schools
- Harmony Ridge P-8 Elementary And Middle School
- Vista Peak High School
Utilities
- Forced Air Heating and Cooling System
- Heating System Uses Natural Gas
- Gas Water Heater
Additional Features
- Smoke Free Home
- Covered Patio or Porch
- 6,008 Sq Ft Lot
Community Details
- Timberline District Consulting Association, Phone Number (720) 275-0292
- The Aurora Highlands Subdivision
Listing and Financial Details
- Exclusions: Refrigerator Washer and dryer Microwave Drapes and curtain rod only in the front room.
- Assessor Parcel Number R0206032
Map
Home Values in the Area
Average Home Value in this Area
Tax History
| Year | Tax Paid | Tax Assessment Tax Assessment Total Assessment is a certain percentage of the fair market value that is determined by local assessors to be the total taxable value of land and additions on the property. | Land | Improvement |
|---|---|---|---|---|
| 2024 | $9,341 | $41,820 | $6,880 | $34,940 |
| 2023 | $4,275 | $52,360 | $6,430 | $45,930 |
| 2022 | $3,814 | $19,350 | $19,350 | $0 |
| 2021 | $572 | $19,350 | $19,350 | $0 |
Property History
| Date | Event | Price | List to Sale | Price per Sq Ft |
|---|---|---|---|---|
| 10/31/2025 10/31/25 | For Sale | $750,000 | -- | $213 / Sq Ft |
Purchase History
| Date | Type | Sale Price | Title Company |
|---|---|---|---|
| Quit Claim Deed | -- | None Listed On Document | |
| Special Warranty Deed | $699,900 | None Listed On Document |
Mortgage History
| Date | Status | Loan Amount | Loan Type |
|---|---|---|---|
| Previous Owner | $219,950 | New Conventional |
Source: REcolorado®
MLS Number: 7418150
APN: 1819-19-4-12-004
- 3827 N Grand Baker St
- 3856 Fultondale St
- 24715 E 41st Ave
- 24785 E 41st Ave
- 24601 E 37th Ave
- 24720 E 42nd Ave
- 4121 Haleyville St
- 3701 Haleyville St
- 24771 E 38th Ave
- 3631 Haleyville St
- 3343 N Irvington St
- 24333 E 41st Ave
- 25010 E 42nd Ave
- 25040 E 42nd Ave
- 25070 E 42nd Ave
- 24364 E 42nd Ave
- 24745 E 41st Ave
- 24780 E 39th Ave
- 24725 E 41st Ave
- Citrine Plan at The Aurora Highlands
- 3610 N Gold Bug St
- 4135 Fultondale St
- 3383 N Irvington St
- 22539 E 47th Dr
- 4721 N Valdai Ct
- 22875 E 47th Ave
- 22855 E 47th Ave
- 22835 E 47th Ave
- 22645 E 47th Ave
- 22625 E 47th Ave
- 22605 E 47th Ave
- 4068 N Quatar Ct
- 4054 Perth St
- 4079 Perth St
- 21551 E 42nd Ave
- 4570 N Orleans St
- 4601 N Orleans St
- 3881 Orleans St
- 4338 Orleans Ct
- 21630 E Stoll Place
