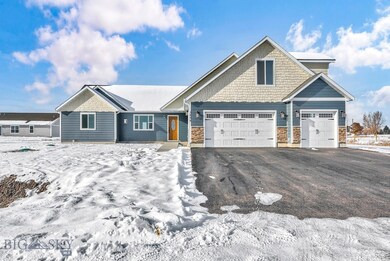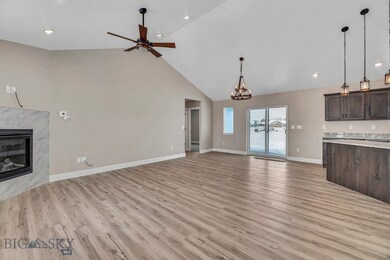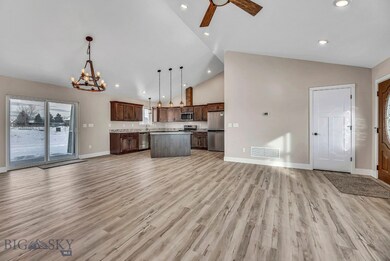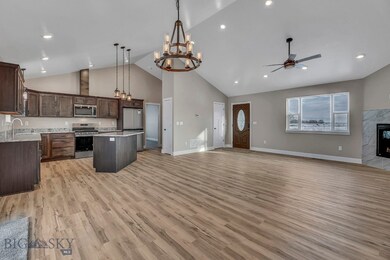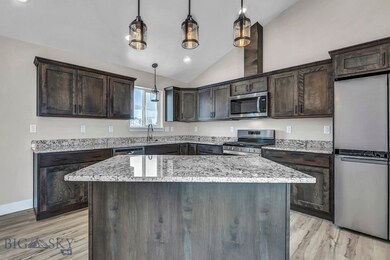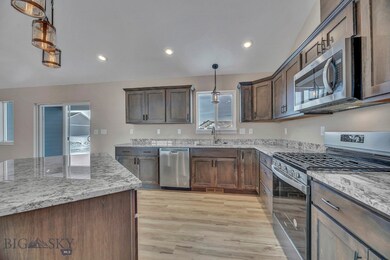
3869 Rosette Ln Helena, MT 59602
West Helena Valley NeighborhoodHighlights
- New Construction
- Forced Air Heating and Cooling System
- Home to be built
- 3 Car Attached Garage
About This Home
As of August 2023Beautiful, spacious, new construction - estimated completion July 2023. Listing photos are of a similar home with the same floor plan completed in 2022. Brand new 4 bedroom 2.5 bathroom home on a large lot, with a thoughtful floor plan, high-end finishes, tiled bathrooms, gas fireplace, uniform lighting, granite countertops, and a spacious master bedroom. The large bonus room upstairs is the perfect space for productivity or relaxation. Find your place in this home constructed by a builder who is known for his attention to detail, quality work, and dependable follow through. Pictures and 360 tour are of a similar home with the same floor plan completed in 2022.
Home Details
Home Type
- Single Family
Year Built
- Built in 2023 | New Construction
Lot Details
- 0.38 Acre Lot
- Zoning described as RS - Residential Suburban
HOA Fees
- $95 Monthly HOA Fees
Parking
- 3 Car Attached Garage
Home Design
- 2,370 Sq Ft Home
- Home to be built
Kitchen
- Range
- Microwave
- Dishwasher
- Disposal
Bedrooms and Bathrooms
- 4 Bedrooms
Utilities
- Forced Air Heating and Cooling System
- Heating System Uses Natural Gas
- Septic Tank
Community Details
- Association fees include sewer, water
- Built by Royal Concrete Construction
Listing and Financial Details
- Assessor Parcel Number 0000043138
Map
Similar Homes in Helena, MT
Home Values in the Area
Average Home Value in this Area
Property History
| Date | Event | Price | Change | Sq Ft Price |
|---|---|---|---|---|
| 08/15/2023 08/15/23 | Sold | -- | -- | -- |
| 06/30/2023 06/30/23 | Pending | -- | -- | -- |
| 01/06/2023 01/06/23 | For Sale | $649,900 | +403.8% | $274 / Sq Ft |
| 12/09/2022 12/09/22 | Sold | -- | -- | -- |
| 11/25/2022 11/25/22 | Pending | -- | -- | -- |
| 10/12/2022 10/12/22 | Price Changed | $129,000 | -13.4% | -- |
| 09/30/2022 09/30/22 | For Sale | $149,000 | -- | -- |
Source: Big Sky Country MLS
MLS Number: 379697
- 3870 Rosette Ln
- 4055 Short Line Ln
- 3855 Kiki Dr
- 3570 Juniper Dr
- 1585 Boston Rd
- 4330 Cougar Dr
- 1381 Logan Pass Place
- 4295 Red Fox Dr
- 5366 Glacier Point Loop
- 1475 Cayuse Rd
- 4424 Snowshoe Dr
- 1565 Beaverhead Rd
- 4023 Floweree Dr
- 1010 Isy Loop
- 27 Acres Sierra & Montana
- 970 Isy Loop
- 4324 N Montana Ave
- 5546 Carolina Dr
- 4155 Homestake Dr
- 860 Cap Rd

