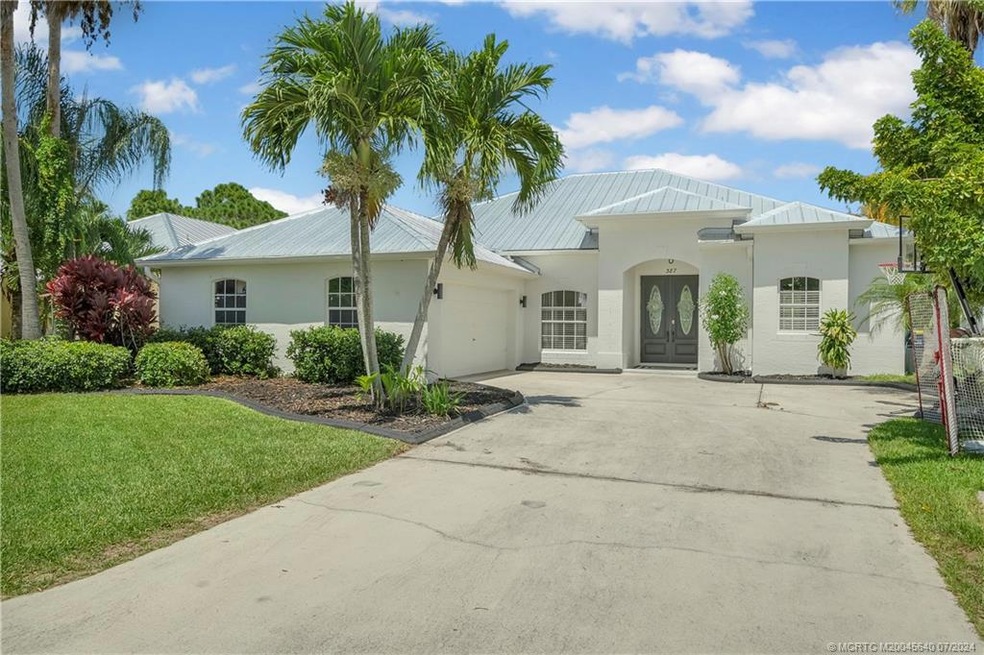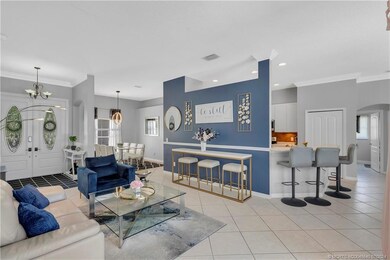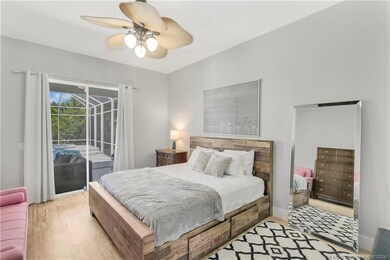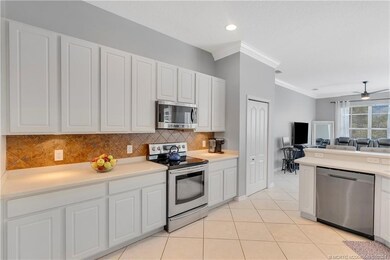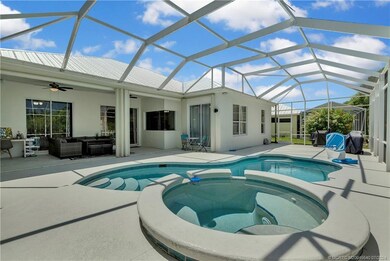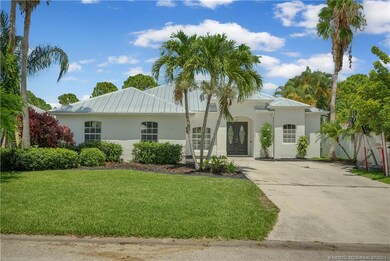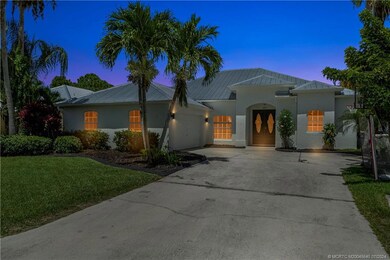
387 NW Emilia Way Jensen Beach, FL 34957
North River Shores NeighborhoodHighlights
- Screened Pool
- Florida Architecture
- Breakfast Area or Nook
- Jensen Beach High School Rated A
- Screened Porch
- Formal Dining Room
About This Home
As of July 2024Welcome home to this beautiful 4-bed, 2-bath pool home in the popular Pines neighborhood in Jensen Beach. Main features include new metal roof and HVAC system. This split floor plan separates the master wing from the other bedrooms. Dual vanities and closets in the main bathroom, with access from large master to covered patio. This layout offers so much natural light throughout the home. Don't miss the formal dining and living areas, which are right next to the kitchen with Corian counters, lots of counter and storage space, and stainless steel appliances. Family room overlooks the pool/spa combo and expansive screen enclosure. This home has been meticulously maintained. Storm protection includes accordion shutters and panels. The back yard faces a preserve, filled with mature, local foliage that provides ample privacy. Close to beaches, downtown Jensen Beach and water/boating access, with many shopping and dining options locally. Near zoned elementary (FAWE) and high school (JBHS).
Last Agent to Sell the Property
RE/MAX of Stuart Brokerage Phone: 772-288-1111 License #3313414 Listed on: 07/03/2024

Home Details
Home Type
- Single Family
Est. Annual Taxes
- $8,354
Year Built
- Built in 2000
Lot Details
- 7,971 Sq Ft Lot
- Sprinkler System
HOA Fees
- $83 Monthly HOA Fees
Home Design
- Florida Architecture
- Metal Roof
- Concrete Siding
- Block Exterior
Interior Spaces
- 2,142 Sq Ft Home
- 1-Story Property
- Shutters
- Formal Dining Room
- Screened Porch
- Ceramic Tile Flooring
- Hurricane or Storm Shutters
Kitchen
- Breakfast Area or Nook
- Breakfast Bar
- Electric Range
- Microwave
Bedrooms and Bathrooms
- 4 Bedrooms
- 2 Full Bathrooms
- Dual Sinks
- Bathtub
- Separate Shower
Laundry
- Dryer
- Washer
Parking
- 2 Car Attached Garage
- Garage Door Opener
Pool
- Screened Pool
- In Ground Pool
- Spa
Outdoor Features
- Patio
Schools
- Felix A Williams Elementary School
- Stuart Middle School
- Jensen Beach High School
Utilities
- Central Heating and Cooling System
- 220 Volts
- 110 Volts
- Water Heater
Community Details
Overview
- Association fees include common areas
- Association Phone (772) 600-8900
Recreation
- Park
Ownership History
Purchase Details
Home Financials for this Owner
Home Financials are based on the most recent Mortgage that was taken out on this home.Purchase Details
Home Financials for this Owner
Home Financials are based on the most recent Mortgage that was taken out on this home.Purchase Details
Home Financials for this Owner
Home Financials are based on the most recent Mortgage that was taken out on this home.Purchase Details
Home Financials for this Owner
Home Financials are based on the most recent Mortgage that was taken out on this home.Purchase Details
Purchase Details
Home Financials for this Owner
Home Financials are based on the most recent Mortgage that was taken out on this home.Purchase Details
Purchase Details
Purchase Details
Purchase Details
Home Financials for this Owner
Home Financials are based on the most recent Mortgage that was taken out on this home.Similar Homes in Jensen Beach, FL
Home Values in the Area
Average Home Value in this Area
Purchase History
| Date | Type | Sale Price | Title Company |
|---|---|---|---|
| Warranty Deed | $690,000 | Omega National Title Agency | |
| Warranty Deed | $575,000 | Patch Reef Title | |
| Quit Claim Deed | -- | Attorney | |
| Warranty Deed | $339,000 | Signature Title Fl Partners | |
| Interfamily Deed Transfer | -- | Attorney | |
| Deed | $374,900 | First American Title Ins Co | |
| Deed | -- | -- | |
| Interfamily Deed Transfer | -- | -- | |
| Warranty Deed | $227,500 | Stewart Title Martin Cnty In | |
| Warranty Deed | $220,200 | -- |
Mortgage History
| Date | Status | Loan Amount | Loan Type |
|---|---|---|---|
| Previous Owner | $546,250 | New Conventional | |
| Previous Owner | $200,000 | New Conventional | |
| Previous Owner | $271,200 | New Conventional | |
| Previous Owner | $70,000 | Credit Line Revolving | |
| Previous Owner | $267,900 | Purchase Money Mortgage | |
| Previous Owner | $209,150 | New Conventional |
Property History
| Date | Event | Price | Change | Sq Ft Price |
|---|---|---|---|---|
| 07/26/2024 07/26/24 | Sold | $690,000 | +2.2% | $322 / Sq Ft |
| 07/13/2024 07/13/24 | Pending | -- | -- | -- |
| 07/03/2024 07/03/24 | For Sale | $675,000 | +17.4% | $315 / Sq Ft |
| 09/06/2022 09/06/22 | Sold | $575,000 | -1.7% | $268 / Sq Ft |
| 08/07/2022 08/07/22 | Pending | -- | -- | -- |
| 07/28/2022 07/28/22 | For Sale | $585,000 | +72.6% | $273 / Sq Ft |
| 07/17/2015 07/17/15 | Sold | $339,000 | -12.9% | $158 / Sq Ft |
| 06/17/2015 06/17/15 | Pending | -- | -- | -- |
| 02/23/2015 02/23/15 | For Sale | $389,000 | -- | $182 / Sq Ft |
Tax History Compared to Growth
Tax History
| Year | Tax Paid | Tax Assessment Tax Assessment Total Assessment is a certain percentage of the fair market value that is determined by local assessors to be the total taxable value of land and additions on the property. | Land | Improvement |
|---|---|---|---|---|
| 2024 | $8,354 | $502,876 | -- | -- |
| 2023 | $8,354 | $488,230 | $488,230 | $303,230 |
| 2022 | $5,721 | $344,721 | $0 | $0 |
| 2021 | $5,723 | $334,681 | $0 | $0 |
| 2020 | $5,667 | $330,061 | $0 | $0 |
| 2019 | $5,576 | $322,640 | $115,000 | $207,640 |
| 2018 | $6,151 | $313,200 | $100,000 | $213,200 |
| 2017 | $4,309 | $275,281 | $0 | $0 |
| 2016 | $4,426 | $269,620 | $100,000 | $169,620 |
| 2015 | $3,677 | $238,500 | $0 | $0 |
| 2014 | $3,677 | $236,607 | $0 | $0 |
Agents Affiliated with this Home
-
Christopher Thiel

Seller's Agent in 2024
Christopher Thiel
RE/MAX
(772) 209-0698
6 in this area
74 Total Sales
-
John Heaning

Buyer's Agent in 2024
John Heaning
The Keyes Company
(772) 834-4677
1 in this area
46 Total Sales
-
Sheila Clark

Seller's Agent in 2022
Sheila Clark
LPT Realty, LLC
(516) 236-8895
2 in this area
98 Total Sales
-
Danielle Warrington
D
Buyer's Agent in 2022
Danielle Warrington
Beach Front Mann Realty
(561) 685-5737
2 in this area
96 Total Sales
-
Mary Zuver

Seller's Agent in 2015
Mary Zuver
Coastal Breeze Realty Corp
(772) 216-4717
5 in this area
120 Total Sales
-
Sarah Lee
S
Seller Co-Listing Agent in 2015
Sarah Lee
Coastal Breeze Realty Corp
(772) 370-0513
21 Total Sales
Map
Source: Martin County REALTORS® of the Treasure Coast
MLS Number: M20045640
APN: 20-37-41-005-000-00730-0
- 2691 NW Windemere Dr
- 457 NW Fetterbush Way
- 505 NW Fetterbush Way
- 541 NW Pine Sap Place
- 2350 NW Tulip Way
- 146 NE Blueberry Terrace
- 247 Osprey Preserve Blvd
- 263 Osprey Preserve Blvd
- 209 Osprey Preserve Blvd
- 222 Osprey Preserve Blvd
- 267 Osprey Preserve Blvd
- 160 Osprey Preserve Blvd
- 162 Osprey Preserve Blvd
- 210 Osprey Preserve Blvd
- 210 Osprey Preserve Blvd Unit 210
- 166 Osprey Preserve Blvd
- 176 Osprey Preserve Blvd
- 2187 NW Dalea Way
- 2182 NW Dalea Way
- 2178 NW Dalea Way
