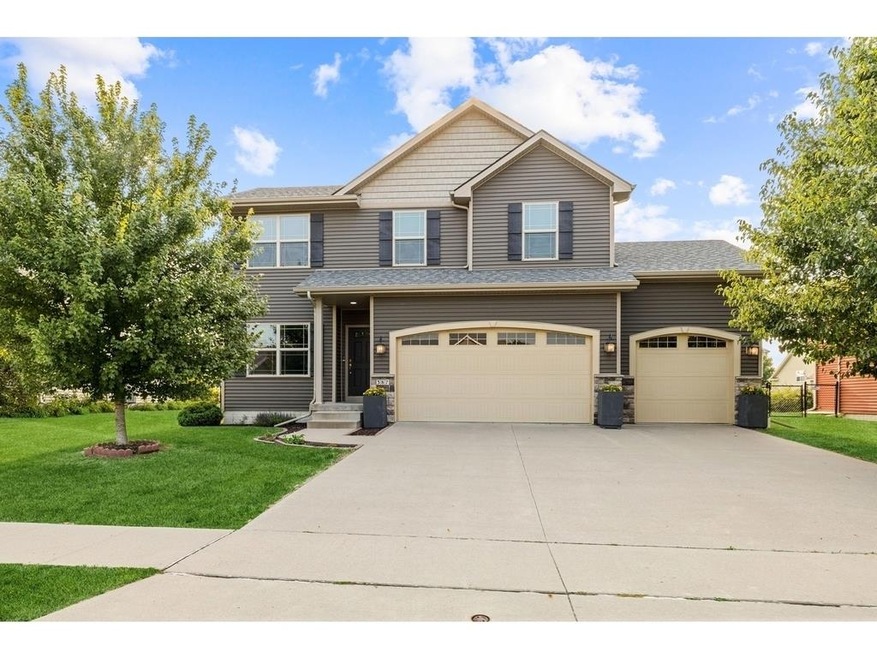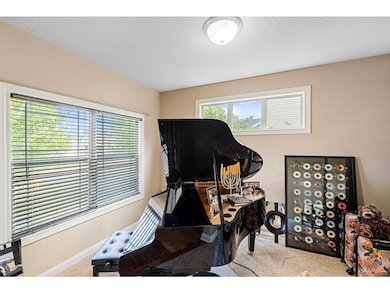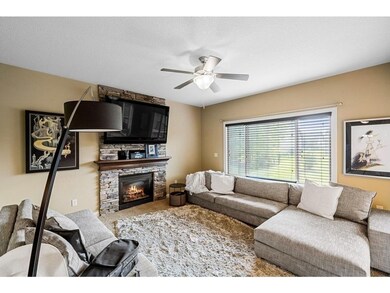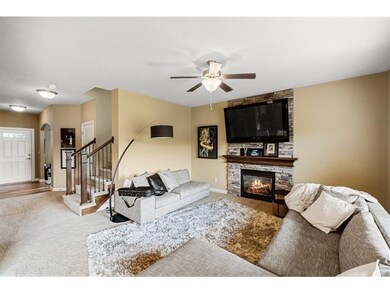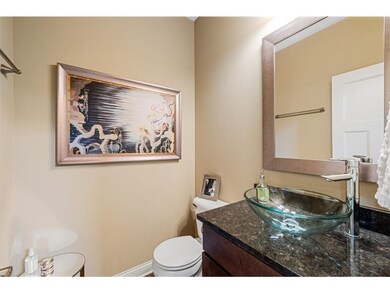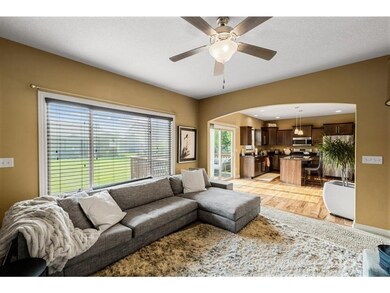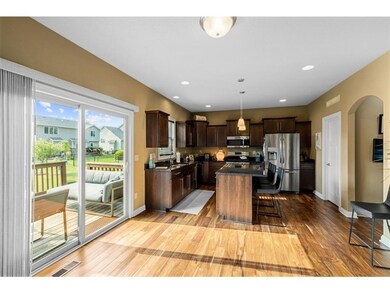
387 S Huston Dr West Des Moines, IA 50266
Estimated Value: $423,886 - $458,000
Highlights
- Deck
- Wood Flooring
- Eat-In Kitchen
- Woodland Hills Elementary Rated A-
- Den
- 3-minute walk to Huston Ridge Park
About This Home
As of September 2021Drake Resale! Don’t miss this well-cared for home. 1st floor den/office features large windows plus decorative transom windows. The kitchen boasts rich expresso cabinets, hardwood floors, granite counter, center island, newer & upgraded SS appliances 2 years ago including a gas range, and a LARGE walk-in pantry. An arched opening leads you into the family room with a fireplace with a stone surround. The half bath features a modern vessel sink & a silver framed mirror. Walk in from the 3C garage and hang your coats and backpacks at the built-in drop zone. Large master bedroom with a walk-in closet, master bath features a jet tub with tile shower, & double sinks. 3 other good-sized bedrooms share a large hall bathroom with double sinks. Other: deck, whole house humidifier, custom window blinds, and the LL is stubbed for a future bathroom. Walking distance to Heritage Bend pond with a walking trail around it and to Huston Ridge park. Conveniently located near Jordan Creek Town Center.
Home Details
Home Type
- Single Family
Est. Annual Taxes
- $5,821
Year Built
- Built in 2011
Lot Details
- 7,907
HOA Fees
- $30 Monthly HOA Fees
Home Design
- Asphalt Shingled Roof
- Stone Siding
- Vinyl Siding
Interior Spaces
- 2,011 Sq Ft Home
- 2-Story Property
- Screen For Fireplace
- Gas Fireplace
- Family Room
- Dining Area
- Den
- Unfinished Basement
- Basement Window Egress
- Fire and Smoke Detector
- Laundry on upper level
Kitchen
- Eat-In Kitchen
- Stove
- Microwave
- Dishwasher
Flooring
- Wood
- Carpet
- Tile
Bedrooms and Bathrooms
- 4 Bedrooms
Parking
- 3 Car Attached Garage
- Driveway
Utilities
- Forced Air Heating and Cooling System
- Cable TV Available
Additional Features
- Deck
- 7,907 Sq Ft Lot
Community Details
- Conlin Properties, Inc. Association, Phone Number (515) 246-8016
- Built by Drake Homes
Listing and Financial Details
- Assessor Parcel Number 1614177009
Ownership History
Purchase Details
Home Financials for this Owner
Home Financials are based on the most recent Mortgage that was taken out on this home.Purchase Details
Home Financials for this Owner
Home Financials are based on the most recent Mortgage that was taken out on this home.Purchase Details
Home Financials for this Owner
Home Financials are based on the most recent Mortgage that was taken out on this home.Similar Homes in West Des Moines, IA
Home Values in the Area
Average Home Value in this Area
Purchase History
| Date | Buyer | Sale Price | Title Company |
|---|---|---|---|
| Hepperly Lindsay | $367,000 | None Available | |
| Rutledge Sarah L | $308,500 | None Available | |
| Reddy Linga Tarakeshwar | $253,000 | None Available |
Mortgage History
| Date | Status | Borrower | Loan Amount |
|---|---|---|---|
| Open | Hepperly Lindsay | $293,600 | |
| Previous Owner | Rutledge Sarah L | $31,200 | |
| Previous Owner | Rutledge Sarah L | $277,000 | |
| Previous Owner | Reddy Linga Tarakeshwar | $50,000 | |
| Previous Owner | Reddy Linga Tarakeshwar | $202,300 | |
| Previous Owner | Co Drake Companies Llc | $182,000 |
Property History
| Date | Event | Price | Change | Sq Ft Price |
|---|---|---|---|---|
| 09/27/2021 09/27/21 | Sold | $367,000 | +2.0% | $182 / Sq Ft |
| 09/24/2021 09/24/21 | Pending | -- | -- | -- |
| 08/07/2021 08/07/21 | For Sale | $359,900 | +16.8% | $179 / Sq Ft |
| 10/19/2018 10/19/18 | Sold | $308,200 | -5.2% | $155 / Sq Ft |
| 10/19/2018 10/19/18 | Pending | -- | -- | -- |
| 07/12/2018 07/12/18 | For Sale | $325,000 | -- | $164 / Sq Ft |
Tax History Compared to Growth
Tax History
| Year | Tax Paid | Tax Assessment Tax Assessment Total Assessment is a certain percentage of the fair market value that is determined by local assessors to be the total taxable value of land and additions on the property. | Land | Improvement |
|---|---|---|---|---|
| 2023 | $6,440 | $389,750 | $80,000 | $309,750 |
| 2022 | $5,634 | $343,940 | $80,000 | $263,940 |
| 2021 | $5,634 | $313,430 | $70,000 | $243,430 |
| 2020 | $5,644 | $304,190 | $70,000 | $234,190 |
| 2019 | $5,292 | $304,190 | $70,000 | $234,190 |
| 2018 | $5,292 | $272,570 | $70,000 | $202,570 |
| 2017 | $5,316 | $272,570 | $70,000 | $202,570 |
| 2016 | $5,208 | $268,170 | $70,000 | $198,170 |
| 2015 | $5,052 | $268,170 | $0 | $0 |
| 2014 | $4,716 | $258,170 | $0 | $0 |
Agents Affiliated with this Home
-
Robin Von Gillern

Seller's Agent in 2021
Robin Von Gillern
RE/MAX
(515) 240-0500
102 in this area
315 Total Sales
-
James Von Gillern

Seller Co-Listing Agent in 2021
James Von Gillern
RE/MAX
(515) 321-2595
39 in this area
343 Total Sales
-
Krisanne Colby Calhoun

Buyer's Agent in 2021
Krisanne Colby Calhoun
RE/MAX
(515) 988-8038
13 in this area
56 Total Sales
-
Rick Bratrud

Seller's Agent in 2018
Rick Bratrud
Iowa Realty Mills Crossing
(515) 250-5626
18 in this area
138 Total Sales
-
Anita Nemmers

Seller Co-Listing Agent in 2018
Anita Nemmers
Iowa Realty Mills Crossing
(515) 689-6271
16 in this area
169 Total Sales
-
John Stark

Buyer's Agent in 2018
John Stark
EXP Realty, LLC
(515) 778-5217
3 in this area
13 Total Sales
Map
Source: Des Moines Area Association of REALTORS®
MLS Number: 635149
APN: 16-14-177-009
- 224 S 83rd St
- 8670 Silverwood Dr
- 277 S 79th St Unit 608
- 280 S 79th St Unit 1302
- 10546 SW Wild Bergamot Dr
- 10534 SW Wild Bergamot Dr
- 294 S 91st St
- 122 S 91st St
- 379 S Cedar Ridge Cove
- 347 S Cedar Ridge Cove
- 281 S Marigold Ave
- 277 S Marigold Ave
- 273 S Marigold Ave
- 185 80th St Unit 102
- 215 80th St Unit 102
- 196 79th St
- 180 Bridgewood Dr
- 188 Bridgewood Dr
- 7852 Beechtree Ln
- 213 Bridgewood Dr
- 387 S Huston Dr
- 373 S Huston Dr
- 401 S Huston Dr
- 359 S Huston Dr
- 415 S Huston Dr
- 378 S 84th St
- 364 S 84th St
- 392 S 84th St
- 402 S Huston Dr
- 374 S Huston Dr
- 350 S 84th St
- 416 S Huston Dr
- 406 S 84th St
- 429 S Huston Dr
- 360 S Huston Dr
- 430 S Huston Dr
- 420 S 84th St
- 409 S 83rd St
- 397 S 83rd St
- 8361 Coachlight Dr
