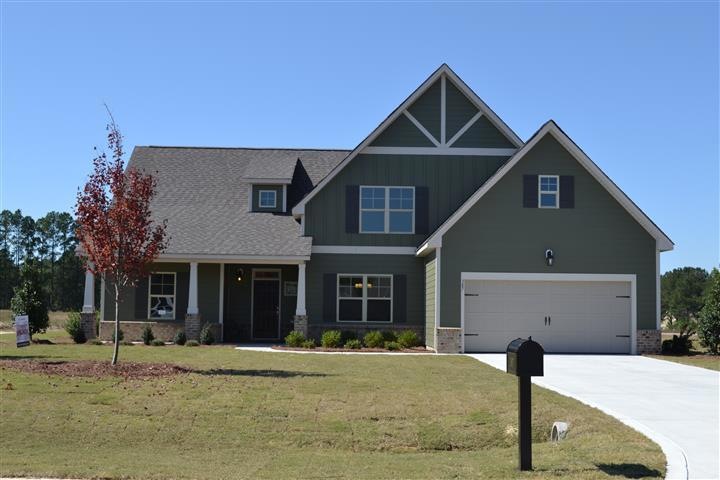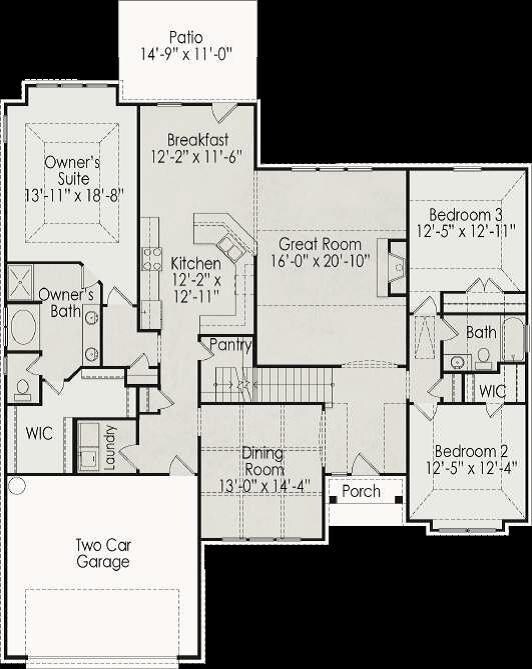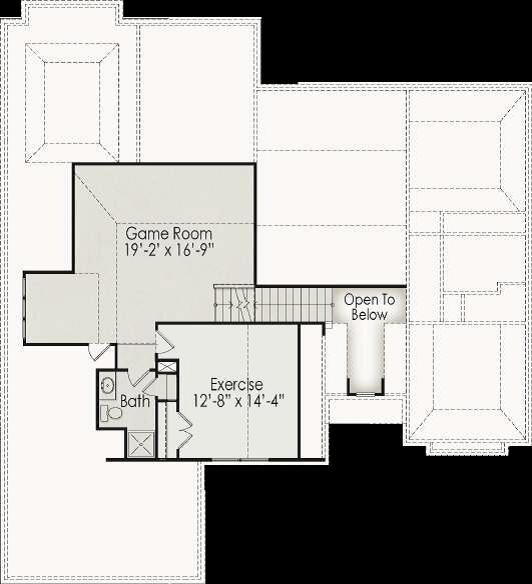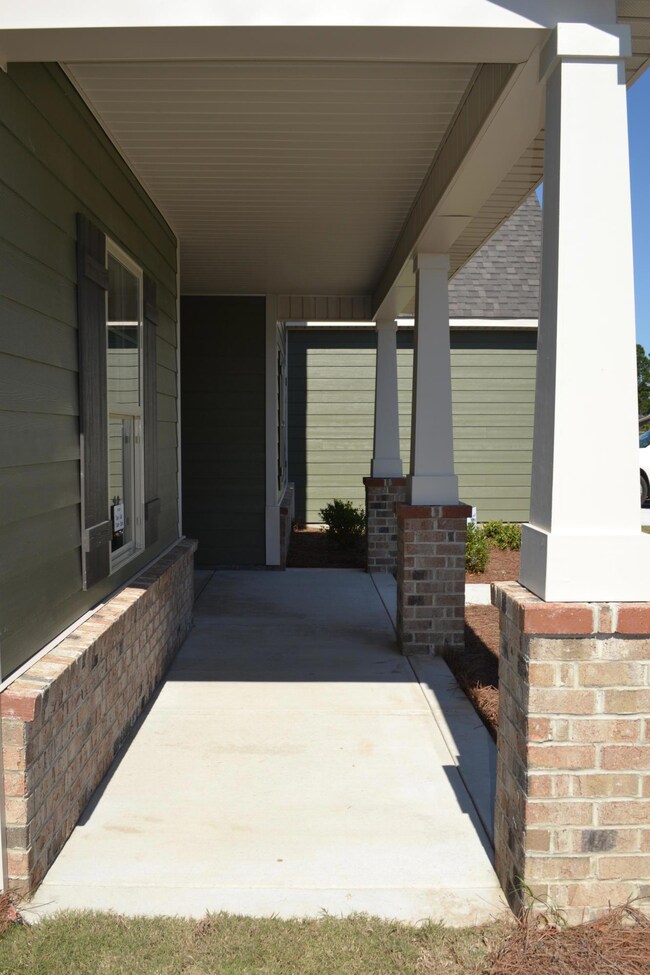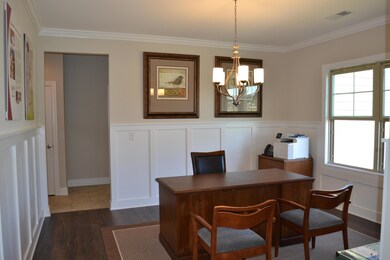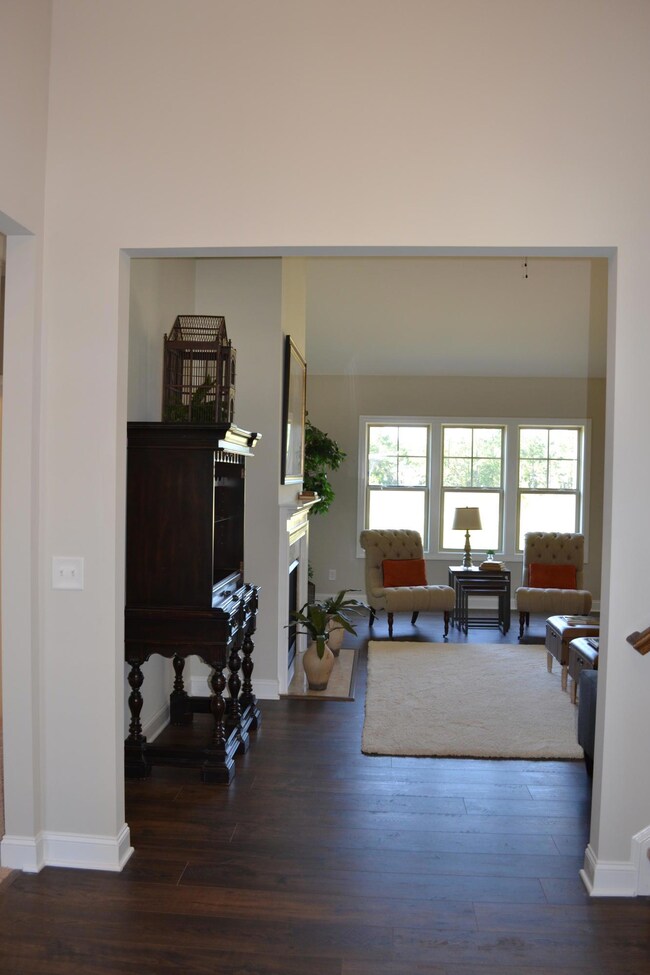
387 Wheatfield Way Whispering Pines, NC 28327
Highlights
- Main Floor Primary Bedroom
- No HOA
- Vinyl Plank Flooring
- Sandhills Farm Life Elementary School Rated 9+
- Porch
- Ceiling Fan
About This Home
As of June 2023SAVVY Homes, presents the Carpenter plan with a craftsman elevation in Summerfield at Arrowstone. This plan is great for those who want most of the living space on the main floor. The entry hall features a dramatic 2-story foyer that opens to the dining room and great room. This plan has split bedrooms on the main floor and a spacious master retreat with a large walk in closet and is convenient to both the laundry area and the kitchen and breakfast nook. There is also a large pantry as well as a coat closet in the garage hall making grocery unpacking a breeze. Upstairs is bonus space in addition to the 4th bedroom and full bath. Summerfield at Arrowstone is located in the city limits of Whispering Pines and has street lights and underground utilities.
Last Agent to Sell the Property
Maria McBrayer
Fonville Morisey Barefoot/Fayetteville License #181902 Listed on: 03/08/2017
Home Details
Home Type
- Single Family
Est. Annual Taxes
- $3,803
Year Built
- Built in 2016
Parking
- 2 Car Attached Garage
Home Design
- Composition Roof
- Aluminum Siding
Interior Spaces
- 2,905 Sq Ft Home
- 2-Story Property
- Ceiling Fan
- Gas Log Fireplace
- Fire and Smoke Detector
Kitchen
- Built-In Microwave
- Dishwasher
Flooring
- Carpet
- Vinyl Plank
Bedrooms and Bathrooms
- 4 Bedrooms
- Primary Bedroom on Main
- 3 Full Bathrooms
Utilities
- Heat Pump System
- Electric Water Heater
- On Site Septic
- Septic Tank
Additional Features
- Porch
- Lot Dimensions are 100x204x100x200
Community Details
- No Home Owners Association
- Summerfield At Arrowstone Subdivision
Listing and Financial Details
- Tax Lot 40
Ownership History
Purchase Details
Home Financials for this Owner
Home Financials are based on the most recent Mortgage that was taken out on this home.Purchase Details
Home Financials for this Owner
Home Financials are based on the most recent Mortgage that was taken out on this home.Purchase Details
Home Financials for this Owner
Home Financials are based on the most recent Mortgage that was taken out on this home.Purchase Details
Home Financials for this Owner
Home Financials are based on the most recent Mortgage that was taken out on this home.Purchase Details
Home Financials for this Owner
Home Financials are based on the most recent Mortgage that was taken out on this home.Similar Homes in Whispering Pines, NC
Home Values in the Area
Average Home Value in this Area
Purchase History
| Date | Type | Sale Price | Title Company |
|---|---|---|---|
| Warranty Deed | $555,000 | None Listed On Document | |
| Warranty Deed | $430,000 | None Available | |
| Warranty Deed | $328,000 | None Available | |
| Warranty Deed | $300,000 | None Available | |
| Warranty Deed | -- | Attorney |
Mortgage History
| Date | Status | Loan Amount | Loan Type |
|---|---|---|---|
| Open | $420,000 | VA | |
| Previous Owner | $439,890 | VA | |
| Previous Owner | $320,048 | VA | |
| Previous Owner | $316,274 | VA | |
| Previous Owner | $289,178 | VA | |
| Previous Owner | $232,500 | Future Advance Clause Open End Mortgage |
Property History
| Date | Event | Price | Change | Sq Ft Price |
|---|---|---|---|---|
| 06/14/2023 06/14/23 | Sold | $555,000 | -2.6% | $180 / Sq Ft |
| 04/09/2023 04/09/23 | Pending | -- | -- | -- |
| 03/02/2023 03/02/23 | For Sale | $569,900 | +90.0% | $185 / Sq Ft |
| 03/08/2017 03/08/17 | Sold | $299,900 | -- | $103 / Sq Ft |
Tax History Compared to Growth
Tax History
| Year | Tax Paid | Tax Assessment Tax Assessment Total Assessment is a certain percentage of the fair market value that is determined by local assessors to be the total taxable value of land and additions on the property. | Land | Improvement |
|---|---|---|---|---|
| 2024 | $3,803 | $569,710 | $60,000 | $509,710 |
| 2023 | $3,917 | $569,710 | $60,000 | $509,710 |
| 2022 | $3,282 | $329,870 | $50,000 | $279,870 |
| 2021 | $3,365 | $329,870 | $50,000 | $279,870 |
| 2020 | $3,228 | $329,870 | $50,000 | $279,870 |
| 2019 | $3,060 | $329,870 | $50,000 | $279,870 |
| 2018 | $2,669 | $50,000 | $50,000 | $0 |
| 2017 | $2,638 | $50,000 | $50,000 | $0 |
| 2015 | $428 | $50,000 | $50,000 | $0 |
| 2014 | -- | $0 | $0 | $0 |
Agents Affiliated with this Home
-
Leigh Amigo

Seller's Agent in 2023
Leigh Amigo
Keller Williams Pinehurst
(706) 728-4108
154 Total Sales
-
Whispering Pines Group
W
Buyer's Agent in 2023
Whispering Pines Group
Keller Williams Pinehurst
(910) 692-5553
266 Total Sales
-
M
Seller's Agent in 2017
Maria McBrayer
Fonville Morisey Barefoot/Fayetteville
-
Charlotte Hagan
C
Buyer's Agent in 2017
Charlotte Hagan
Hagan and Hagan Real Estate
43 Total Sales
Map
Source: Hive MLS
MLS Number: 177133
APN: 8584-00-55-6882
- 107 Meadowview Place
- 126 Weathervane Trail
- 42 Spearhead Dr
- 21 Birdie Dr
- 279 Brightleaf Dr
- 40 Bogie Dr
- 1 Pine Crest Dr
- 15 Windsong Place
- 17 Windsong Place
- 2104 Airport Rd
- 38 Windsong Place
- 5 Rafferty Ct
- 219 Pine Ridge Dr
- 83 Pine Lake Dr
- 177 Pine Ridge Dr
- 27 Pine Lake Dr
- 41 Pine Lake Dr
- 8 Sunflower Ct
- 23 Hardee Ln
- 4 Winding Trail
