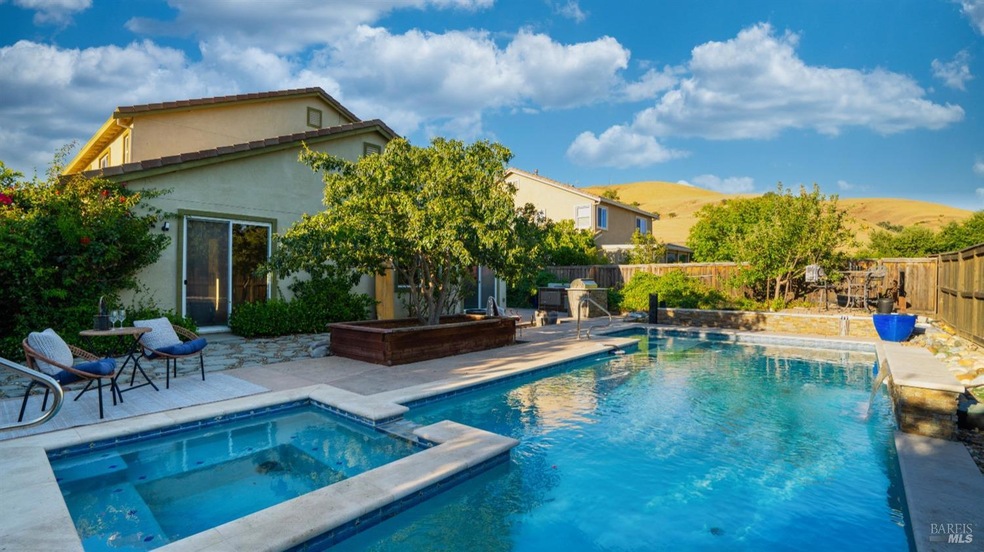
3870 Pomfret Ct Fairfield, CA 94533
Highlights
- In Ground Pool
- Views of Mount Diablo
- Outdoor Kitchen
- Solar Power System
- Main Floor Primary Bedroom
- Granite Countertops
About This Home
As of September 2024Wonderful large home located at the cusp of nature with energetic views, no front or rear neighbors. No HOA. 5 bedroom, 3.5 bath, 3,101 sqft beauty features saltwater lap pool and spa. Nestled upon peaceful court setting of Paradise Crest. Perfectly balanced for privacy and convenience. Minutes from I-80 on-ramp. Chefs kitchen provides: 1)granite counter topped cabinetry and large island; 2) generous sized walk-in pantry;3)stainless gas split oven stainless dishwasher and full size fridge.Outdoor kitchen plumbed w/ natural gas, 5 burner BBQ, matching granite countertop. Outdoor hot water nearby. Lower-floor primary ensuite showcases huge bedroom w/large walk-in closet, soaking tub, big shower, double vanity and private entrance. Upstairs has 4 large bedrooms, 2 w/walk-in closets, each room with view. Residents enjoy Rolling Hills, Mt. Diablo, and historical cement factory pier Castle Rock. House includes water purifier, dual-zone HVAC, Tesla Solar, crown molding w/lighting options in living room, great room and primary. Cozy gas fireplace in great room for cold evenings. Fully landscaped, irrigation, RV/Boat Parking w/6''reinforced concrete, raised plant beds,2 plumbed LNG lines for future firepit ideas. Close to shopping, restaurants, parks, trails, golf and commute access.
Home Details
Home Type
- Single Family
Est. Annual Taxes
- $8,333
Year Built
- Built in 2014 | Remodeled
Lot Details
- 8,590 Sq Ft Lot
- Wood Fence
Parking
- 2 Car Direct Access Garage
Property Views
- Mount Diablo
- Hills
Home Design
- Slab Foundation
- Frame Construction
- Tile Roof
- Stucco
Interior Spaces
- 3,101 Sq Ft Home
- 2-Story Property
- Ceiling Fan
- Fireplace With Gas Starter
- Family Room
- Living Room with Fireplace
- Dining Room
- Laundry Room
Kitchen
- Walk-In Pantry
- Free-Standing Gas Oven
- Microwave
- Dishwasher
- Kitchen Island
- Granite Countertops
Flooring
- Carpet
- Tile
Bedrooms and Bathrooms
- 5 Bedrooms
- Primary Bedroom on Main
- Walk-In Closet
- Jack-and-Jill Bathroom
- Bathroom on Main Level
- Dual Sinks
Home Security
- Carbon Monoxide Detectors
- Fire and Smoke Detector
Pool
- In Ground Pool
- Spa
- Saltwater Pool
Outdoor Features
- Outdoor Kitchen
- Built-In Barbecue
Additional Features
- Solar Power System
- Zoned Heating and Cooling
Community Details
- Paradise Crest Subdivision
Listing and Financial Details
- Assessor Parcel Number 0167-922-060
Ownership History
Purchase Details
Home Financials for this Owner
Home Financials are based on the most recent Mortgage that was taken out on this home.Purchase Details
Home Financials for this Owner
Home Financials are based on the most recent Mortgage that was taken out on this home.Purchase Details
Home Financials for this Owner
Home Financials are based on the most recent Mortgage that was taken out on this home.Map
Similar Homes in Fairfield, CA
Home Values in the Area
Average Home Value in this Area
Purchase History
| Date | Type | Sale Price | Title Company |
|---|---|---|---|
| Grant Deed | $905,000 | Old Republic Title | |
| Interfamily Deed Transfer | -- | Cornerstone Title Company | |
| Grant Deed | $572,000 | Old Republic Title Company |
Mortgage History
| Date | Status | Loan Amount | Loan Type |
|---|---|---|---|
| Open | $697,262 | VA | |
| Previous Owner | $175,000 | Credit Line Revolving | |
| Previous Owner | $477,324 | VA | |
| Previous Owner | $538,367 | VA | |
| Previous Owner | $540,962 | VA |
Property History
| Date | Event | Price | Change | Sq Ft Price |
|---|---|---|---|---|
| 09/12/2024 09/12/24 | Sold | $905,000 | +0.6% | $292 / Sq Ft |
| 08/16/2024 08/16/24 | For Sale | $899,950 | -- | $290 / Sq Ft |
Tax History
| Year | Tax Paid | Tax Assessment Tax Assessment Total Assessment is a certain percentage of the fair market value that is determined by local assessors to be the total taxable value of land and additions on the property. | Land | Improvement |
|---|---|---|---|---|
| 2024 | $8,333 | $702,514 | $129,607 | $572,907 |
| 2023 | $8,118 | $688,740 | $127,066 | $561,674 |
| 2022 | $8,072 | $675,236 | $124,575 | $550,661 |
| 2021 | $7,997 | $661,997 | $122,133 | $539,864 |
| 2020 | $8,222 | $655,210 | $120,881 | $534,329 |
| 2019 | $8,040 | $642,363 | $118,511 | $523,852 |
| 2018 | $8,273 | $629,769 | $116,188 | $513,581 |
| 2017 | $8,207 | $617,421 | $113,910 | $503,511 |
| 2016 | $7,913 | $605,316 | $111,677 | $493,639 |
| 2015 | $7,171 | $571,600 | $110,000 | $461,600 |
| 2014 | $1,234 | $110,000 | $110,000 | $0 |
Source: Bay Area Real Estate Information Services (BAREIS)
MLS Number: 324064032
APN: 0167-922-060
- 1870 Beacon Falls Way
- 3914 Stonington Ct
- 3283 Lagunita Cir
- 1929 Moosup Ct
- 1937 Moosup Ct
- 4202 Brudenell Dr
- 2998 Burl Ct
- 1237 Shoreline Cir
- 4239 Brudenell Dr
- 1233 Swan Lake Dr
- 1001 Suffolk Way
- 3002 Poplar Ct
- 4476 Bahama Way
- 3748 Doral Dr
- 3087 Pecan Cir
- 1014 Birch Ct
- 2913 Lakefront Ct
- 706 Marsh Place
- 3088 Balance Cir
- 3132 Muse Way
