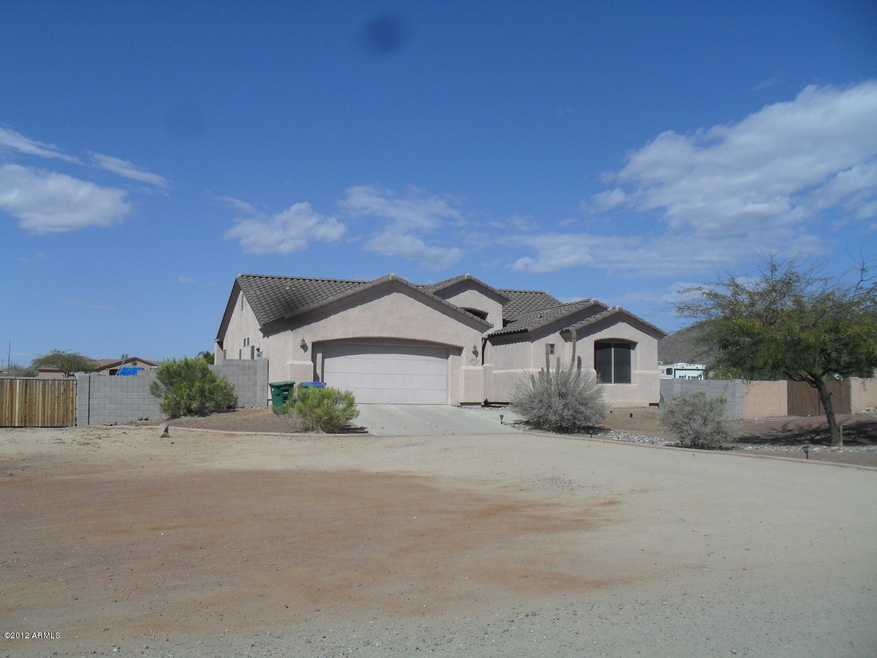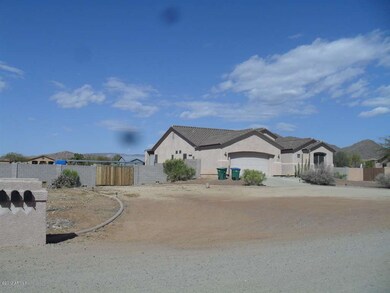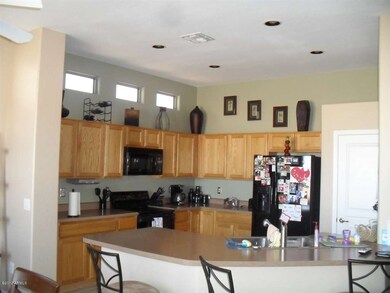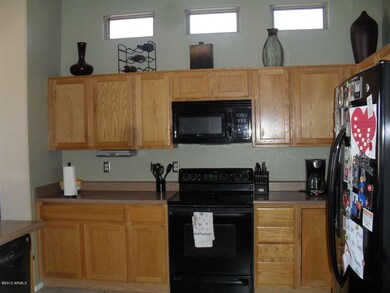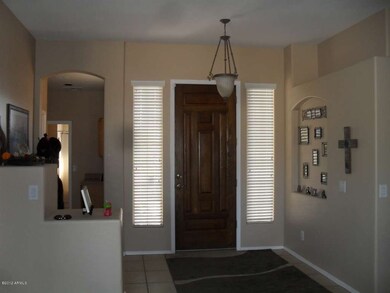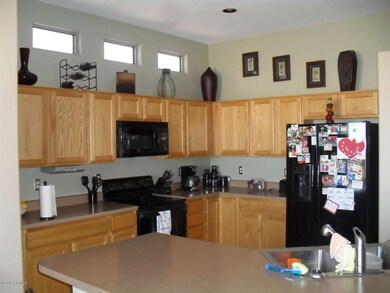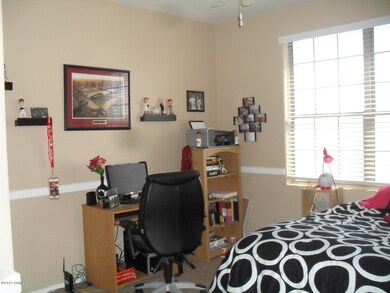
38707 N 7th St Phoenix, AZ 85086
Estimated Value: $690,369 - $740,000
Highlights
- RV Access or Parking
- Mountain View
- Corner Lot
- Desert Mountain Middle School Rated A-
- Santa Barbara Architecture
- Great Room
About This Home
As of April 2012Not a Bank owned or Short Sale!! Fast Close!! Great value for this custom home on 1.2 acre lot, north/south exposure, paved roads, deep back yard with horse privileges. Home features a split floor plan with 3 bedrooms, 2 baths, 2 car garage. Tile flooring, built-in knotty alder media center. Kitchen is open to the great room, oak cabinets, breakfast bar, kitchen nook area. Home is in like new condition.
Last Agent to Sell the Property
My Home Group Real Estate License #SA545252000 Listed on: 03/09/2012

Home Details
Home Type
- Single Family
Est. Annual Taxes
- $3,436
Year Built
- Built in 2000
Lot Details
- Cul-De-Sac
- Private Streets
- Desert faces the front and back of the property
- Block Wall Fence
- Chain Link Fence
- Desert Landscape
- Corner Lot
Home Design
- Santa Barbara Architecture
- Wood Frame Construction
- Tile Roof
- Stucco
Interior Spaces
- 1,863 Sq Ft Home
- Ceiling height of 9 feet or more
- Great Room
- Combination Dining and Living Room
- Tile Flooring
- Mountain Views
Kitchen
- Eat-In Kitchen
- Breakfast Bar
- Electric Oven or Range
- Dishwasher
- Kitchen Island
- Disposal
Bedrooms and Bathrooms
- 3 Bedrooms
- Split Bedroom Floorplan
- Separate Bedroom Exit
- Walk-In Closet
- Primary Bathroom is a Full Bathroom
- Dual Vanity Sinks in Primary Bathroom
- Separate Shower in Primary Bathroom
Laundry
- Laundry in unit
- Washer and Dryer Hookup
Parking
- 2 Car Garage
- Garage Door Opener
- RV Access or Parking
Eco-Friendly Details
- North or South Exposure
Outdoor Features
- Covered patio or porch
- Playground
Schools
- Desert Mountain Elementary School
- Desert Mountain Middle School
- Boulder Creek High School
Utilities
- Refrigerated Cooling System
- Heating Available
- High Speed Internet
- Satellite Dish
Community Details
Overview
- $2,268 per year Dock Fee
- Association fees include no fees
- Built by Custom
Recreation
- Community Playground
Ownership History
Purchase Details
Home Financials for this Owner
Home Financials are based on the most recent Mortgage that was taken out on this home.Purchase Details
Home Financials for this Owner
Home Financials are based on the most recent Mortgage that was taken out on this home.Purchase Details
Home Financials for this Owner
Home Financials are based on the most recent Mortgage that was taken out on this home.Purchase Details
Purchase Details
Home Financials for this Owner
Home Financials are based on the most recent Mortgage that was taken out on this home.Purchase Details
Similar Homes in Phoenix, AZ
Home Values in the Area
Average Home Value in this Area
Purchase History
| Date | Buyer | Sale Price | Title Company |
|---|---|---|---|
| Torti Jerome M | -- | Grand Canyon Title Agency A | |
| Torti Jerome | $215,000 | First American Title Ins Co | |
| Hill Marc A | $215,000 | American Title Service Agenc | |
| Bay Holdings Inc | $252,000 | Great American Title Agency | |
| Conditt Joseph | $193,000 | -- | |
| Williams Mark | -- | -- | |
| Boaen Robert | -- | Security Title Agency |
Mortgage History
| Date | Status | Borrower | Loan Amount |
|---|---|---|---|
| Open | Torti Jerome M | $347,814 | |
| Closed | Torti Jerome M | $84,188 | |
| Closed | Torti Jerome M | $227,500 | |
| Closed | Torti Jerome | $204,250 | |
| Previous Owner | Hill Marc A | $211,096 | |
| Previous Owner | Hill Marc A | $211,105 | |
| Previous Owner | Conditt Joseph | $328,000 | |
| Previous Owner | Conditt Joseph F | $262,400 | |
| Previous Owner | Conditt Joseph F | $70,000 | |
| Previous Owner | Conditt Joseph F | $50,000 | |
| Previous Owner | Conditt Joseph F | $189,900 | |
| Previous Owner | Conditt Joseph F | $33,000 | |
| Previous Owner | Conditt Joseph | $183,350 |
Property History
| Date | Event | Price | Change | Sq Ft Price |
|---|---|---|---|---|
| 04/18/2012 04/18/12 | Sold | $215,000 | -2.3% | $115 / Sq Ft |
| 03/14/2012 03/14/12 | Pending | -- | -- | -- |
| 03/09/2012 03/09/12 | For Sale | $219,990 | -- | $118 / Sq Ft |
Tax History Compared to Growth
Tax History
| Year | Tax Paid | Tax Assessment Tax Assessment Total Assessment is a certain percentage of the fair market value that is determined by local assessors to be the total taxable value of land and additions on the property. | Land | Improvement |
|---|---|---|---|---|
| 2025 | $3,436 | $33,526 | -- | -- |
| 2024 | $3,252 | $31,930 | -- | -- |
| 2023 | $3,252 | $45,500 | $9,100 | $36,400 |
| 2022 | $3,126 | $32,710 | $6,540 | $26,170 |
| 2021 | $3,226 | $32,210 | $6,440 | $25,770 |
| 2020 | $3,156 | $31,430 | $6,280 | $25,150 |
| 2019 | $3,053 | $28,710 | $5,740 | $22,970 |
| 2018 | $2,943 | $27,810 | $5,560 | $22,250 |
| 2017 | $2,889 | $25,880 | $5,170 | $20,710 |
| 2016 | $2,603 | $25,810 | $5,160 | $20,650 |
| 2015 | $2,426 | $23,910 | $4,780 | $19,130 |
Agents Affiliated with this Home
-
Ryan Jones
R
Seller's Agent in 2012
Ryan Jones
My Home Group Real Estate
(602) 639-3393
1 in this area
81 Total Sales
-
Jacqueline Possner
J
Buyer's Agent in 2012
Jacqueline Possner
My Home Group
(480) 948-4711
2 Total Sales
Map
Source: Arizona Regional Multiple Listing Service (ARMLS)
MLS Number: 4728452
APN: 211-49-009D
- 512 E Tanya Trail
- 39012 N 8th St
- 730 E Tanya Trail
- 501 E Desert Hills Estate Dr
- 205 E Irvine Rd
- 616 E Lavitt Ln
- 730 E Mesquite St
- 42400 N Central Ave Unit C
- 42400 N Central Ave Unit D
- 2 acres N Central Ave Unit 1,2
- 43 E Desert Hills Dr
- 37809 N 9th Place
- 446XX N 10th Way Unit LOT 4
- 446XX N 10th Way Unit LOT 3
- 103 W Tanya Rd
- 39730 N New River Rd
- 39705 N 3rd St
- 509 E Seco Place
- 39520 N 1st St
- 37509 N 7th St
- 38707 N 7th St
- 38713 N 7th St
- 38605 N 7th St
- 513 E Jordon Ln
- 38611 N 7th St
- 38719 N 7th St
- 707 E Shawna Ct Unit 1
- 719 E Shawna Ct Unit 2
- 38617 N 7th St
- 512 E Jordon Ln
- 38725 N 7th St
- 501 E Jordon Ln
- 813 E Shawna Ct Unit 3
- 512 E Irvine Rd
- 38623 N 7th St
- 500 E Jordon Ln
- 0 E Irvine Rd
- 500 E Irvine Rd
- 825 E Shawna Ct Unit 4
- 412 E Jordon Ln
