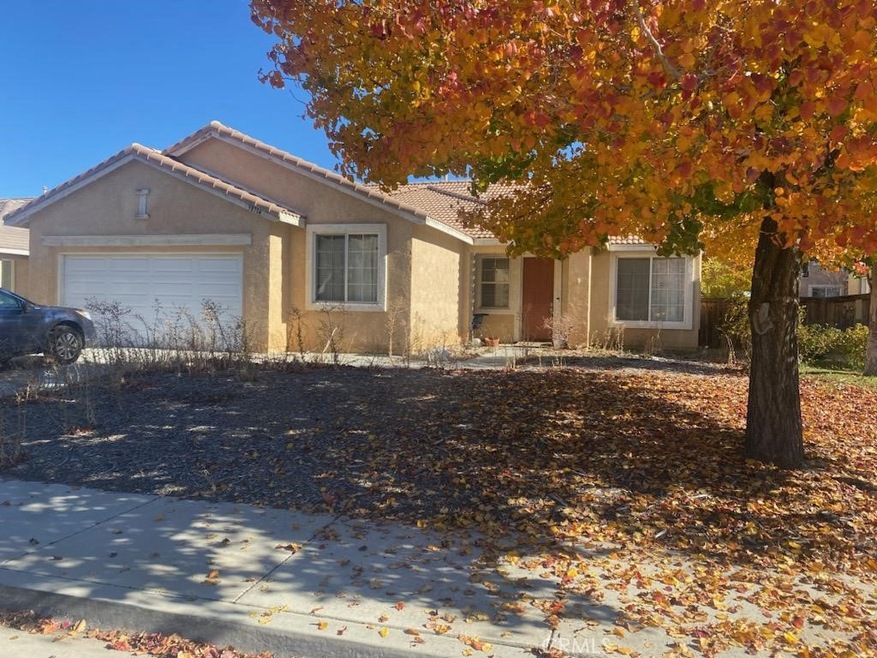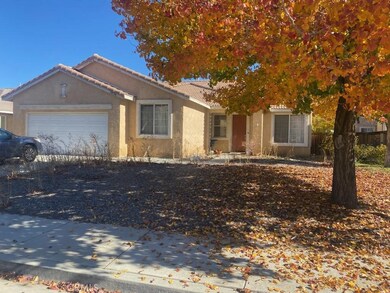
38714 San Michele Ct Palmdale, CA 93550
East Palmdale NeighborhoodHighlights
- City Lights View
- No HOA
- 2 Car Direct Access Garage
- Granite Countertops
- Breakfast Area or Nook
- Cul-De-Sac
About This Home
As of October 2024Spacious single story on a cul-de-sac in heart of Palmdale. Enter into living room and formal dining area. Kitchen is open to family room with entertainment niche. Lots of oak cabinets and granite counter tops. Master bedroom has private bathroom with an oval tub and glass shower. There is a walk in closet and dual sinks. (4) bedrooms off hall with indoor laundry closet. There is a (2) car garage with opener and finished drywall. The den is off the living room and could be a 5th bedroom. Nice size backyard and wood fencing. Do to the condition of property, it is a Short Sale or FHA 203K transaction.
Last Agent to Sell the Property
1st Property Real Estate Brokerage Phone: 661-406-7635 License #01086726 Listed on: 12/08/2023
Last Buyer's Agent
1st Property Real Estate Brokerage Phone: 661-406-7635 License #01086726 Listed on: 12/08/2023
Home Details
Home Type
- Single Family
Est. Annual Taxes
- $4,170
Year Built
- Built in 2001
Lot Details
- 6,685 Sq Ft Lot
- Property fronts a county road
- Cul-De-Sac
- West Facing Home
- Wood Fence
- Front Yard Sprinklers
- Density is up to 1 Unit/Acre
- Property is zoned LCA11*
Parking
- 2 Car Direct Access Garage
- 2 Open Parking Spaces
- Parking Available
- Two Garage Doors
Property Views
- City Lights
- Desert
Home Design
- Fixer Upper
- Slab Foundation
- Tile Roof
- Stucco
Interior Spaces
- 2,119 Sq Ft Home
- 1-Story Property
- Panel Doors
- Family Room
- Attic Fan
Kitchen
- Breakfast Area or Nook
- Dishwasher
- Granite Countertops
- Disposal
Flooring
- Carpet
- Laminate
Bedrooms and Bathrooms
- 5 Bedrooms | 4 Main Level Bedrooms
- Walk-In Closet
- 2 Full Bathrooms
- Dual Sinks
- <<tubWithShowerToken>>
- Exhaust Fan In Bathroom
Laundry
- Laundry Room
- Gas Dryer Hookup
Home Security
- Carbon Monoxide Detectors
- Fire and Smoke Detector
Accessible Home Design
- Doors are 32 inches wide or more
Outdoor Features
- Patio
- Exterior Lighting
Utilities
- Central Heating and Cooling System
- Heating System Uses Natural Gas
- Standard Electricity
- Natural Gas Connected
- Cable TV Available
Community Details
- No Home Owners Association
Listing and Financial Details
- Tax Lot 24
- Tax Tract Number 46666
- Assessor Parcel Number 3021033029
- $1,309 per year additional tax assessments
Ownership History
Purchase Details
Home Financials for this Owner
Home Financials are based on the most recent Mortgage that was taken out on this home.Purchase Details
Home Financials for this Owner
Home Financials are based on the most recent Mortgage that was taken out on this home.Purchase Details
Home Financials for this Owner
Home Financials are based on the most recent Mortgage that was taken out on this home.Similar Homes in Palmdale, CA
Home Values in the Area
Average Home Value in this Area
Purchase History
| Date | Type | Sale Price | Title Company |
|---|---|---|---|
| Grant Deed | $574,000 | First American Title Company | |
| Grant Deed | $400,000 | First American Title Company | |
| Grant Deed | $167,000 | Fidelity National Title Co |
Mortgage History
| Date | Status | Loan Amount | Loan Type |
|---|---|---|---|
| Open | $305,250 | FHA | |
| Previous Owner | $69,900 | Future Advance Clause Open End Mortgage | |
| Previous Owner | $340,758 | Unknown | |
| Previous Owner | $15,801 | Unknown | |
| Previous Owner | $273,791 | Unknown | |
| Previous Owner | $215,000 | Unknown | |
| Previous Owner | $164,409 | FHA |
Property History
| Date | Event | Price | Change | Sq Ft Price |
|---|---|---|---|---|
| 10/11/2024 10/11/24 | Sold | $574,000 | -0.2% | $271 / Sq Ft |
| 08/29/2024 08/29/24 | Pending | -- | -- | -- |
| 08/22/2024 08/22/24 | For Sale | $574,990 | +43.7% | $271 / Sq Ft |
| 04/19/2024 04/19/24 | Sold | $400,000 | -13.0% | $189 / Sq Ft |
| 01/27/2024 01/27/24 | Pending | -- | -- | -- |
| 01/17/2024 01/17/24 | For Sale | $459,900 | +15.0% | $217 / Sq Ft |
| 01/16/2024 01/16/24 | Off Market | $400,000 | -- | -- |
| 01/15/2024 01/15/24 | Price Changed | $459,900 | -3.2% | $217 / Sq Ft |
| 01/12/2024 01/12/24 | Price Changed | $475,000 | 0.0% | $224 / Sq Ft |
| 01/12/2024 01/12/24 | For Sale | $475,000 | -3.0% | $224 / Sq Ft |
| 01/03/2024 01/03/24 | Pending | -- | -- | -- |
| 12/29/2023 12/29/23 | Price Changed | $489,900 | -3.0% | $231 / Sq Ft |
| 12/08/2023 12/08/23 | For Sale | $505,000 | -- | $238 / Sq Ft |
Tax History Compared to Growth
Tax History
| Year | Tax Paid | Tax Assessment Tax Assessment Total Assessment is a certain percentage of the fair market value that is determined by local assessors to be the total taxable value of land and additions on the property. | Land | Improvement |
|---|---|---|---|---|
| 2024 | $4,170 | $241,852 | $48,365 | $193,487 |
| 2023 | $4,135 | $237,111 | $47,417 | $189,694 |
| 2022 | $3,975 | $232,463 | $46,488 | $185,975 |
| 2021 | $3,881 | $227,906 | $45,577 | $182,329 |
| 2019 | $3,763 | $221,148 | $44,226 | $176,922 |
| 2018 | $3,705 | $216,812 | $43,359 | $173,453 |
| 2016 | $3,452 | $208,394 | $41,676 | $166,718 |
| 2015 | $3,424 | $205,264 | $41,050 | $164,214 |
| 2014 | $3,388 | $201,244 | $40,246 | $160,998 |
Agents Affiliated with this Home
-
Yossi Ram

Seller's Agent in 2024
Yossi Ram
Realty Pro Inc.
(661) 547-7749
2 in this area
42 Total Sales
-
Patrice Howard

Seller's Agent in 2024
Patrice Howard
1st Property Real Estate
(661) 406-7635
10 in this area
77 Total Sales
-
Danny Wallace
D
Buyer's Agent in 2024
Danny Wallace
Danny R. Wallace & Associates
(626) 421-1849
1 in this area
2 Total Sales
Map
Source: California Regional Multiple Listing Service (CRMLS)
MLS Number: DW23223606
APN: 3021-033-029
- 3701 Las Palmas Ave
- 3553 Adobe Dr
- 3561 Adobe Dr
- 38620 La Mancha Ct
- 38537 37th St E
- 0 Ave Q Vic 34th St E Unit 25000206
- 38644 Palms Place
- 38539 35th St E
- 3305 E Avenue q6
- 0 E Palmdale Blvd Blvd Unit 25005597
- 38727 Lemsford Ave
- 38633 Lemsford Ave
- 3336 E Avenue q10
- 38633 Glenbush Ave
- 38726 31st St E
- 38733 31st St E
- 38638 Frontier Ave
- 0 Avenue Q-14
- 3228 Rollingridge Ave
- 38514 Frontier Ave

