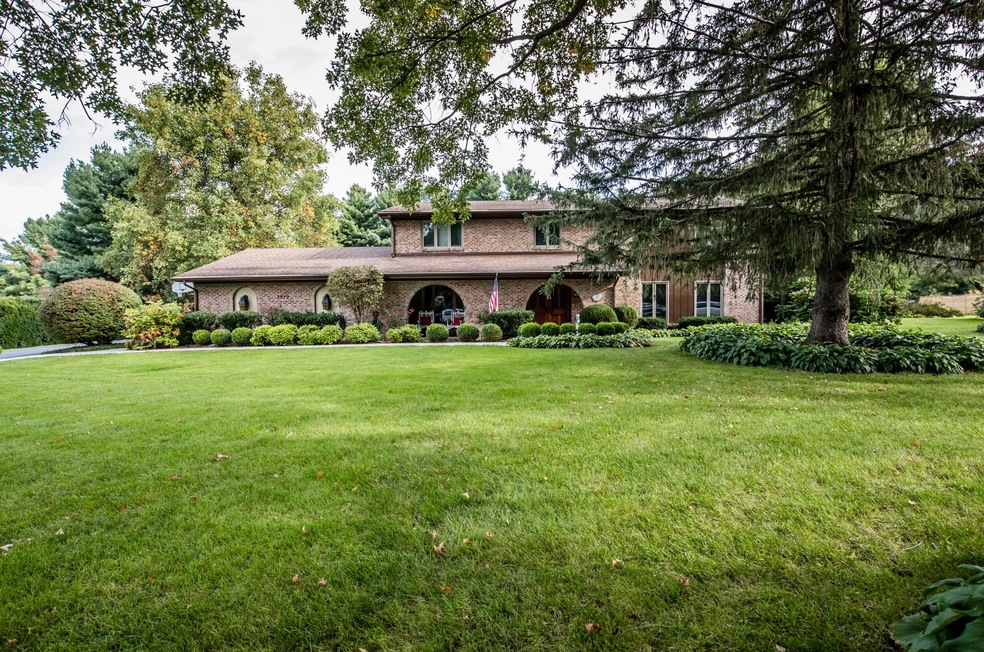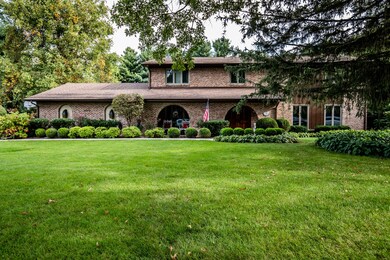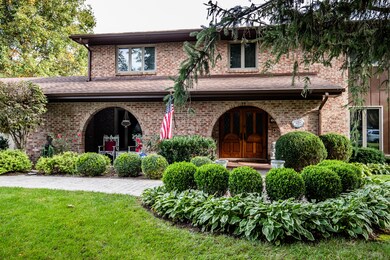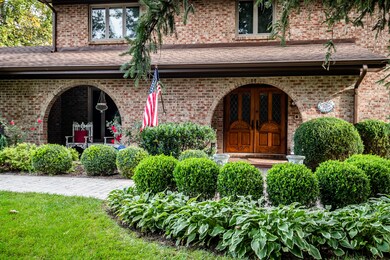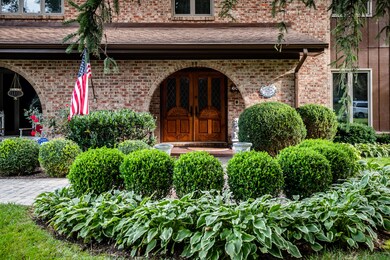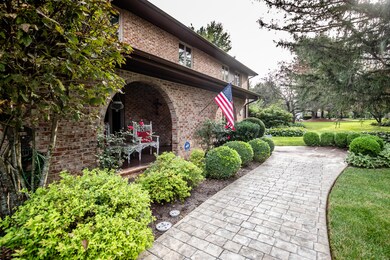
3872 Wyse Square Lexington, KY 40510
Estimated Value: $799,000 - $825,727
Highlights
- In Ground Pool
- View of Trees or Woods
- Secluded Lot
- Meadowthorpe Elementary School Rated A
- Deck
- Recreation Room
About This Home
As of July 2022With its delightful nod to Spanish and California influences, this Westmorland beauty sitting on acre lot abounds in character, style, and comfort! From the long arched covered front porch to the stunning new saltwater pool and lanai, you'll find delightful spots to relax and unwind outside and in! This well-tended 2-story home with generously proportioned rooms features 4 bedrooms and 4 Full & 2 Half baths with a lay-out that brings people together with room to spread. In a neighborhood known for large yards with plenty of elbow room, walkable streets, and lush landscaping, coming home feels like a vacation! The first floor includes, formal living and dining rooms, family room, and updated kitchen with custom cabinetry, professional grade appliances, large island, & gorgeous stone counters that overlook your backyard oasis. Upstairs, a large primary bedroom with en suite bath is joined by 3 additional bedrooms, plus two more full baths. Retreat to the cozy finished basement with an additional full bath and plenty of room to entertain. So many details the discerning buyer will want to note including replacement windows, new flooring, fresh paint, smooth ceilings, ventless gas log fireplaces, a radon mitigation system, and a 2.5 car garage. A home and yard to love for years to come in one of Lexington's most beloved neighborhoods!
Last Agent to Sell the Property
Bluegrass Sotheby's International Realty License #208625 Listed on: 05/18/2022

Home Details
Home Type
- Single Family
Est. Annual Taxes
- $7,480
Year Built
- Built in 1975
Lot Details
- 1 Acre Lot
- Privacy Fence
- Wood Fence
- Wire Fence
- Secluded Lot
- Wooded Lot
HOA Fees
- $17 Monthly HOA Fees
Parking
- 2.5 Car Garage
- Side Facing Garage
- Driveway
- Off-Street Parking
Home Design
- Brick Veneer
- Block Foundation
- Dimensional Roof
Interior Spaces
- 2-Story Property
- Central Vacuum
- Ceiling Fan
- Skylights
- Fireplace
- Insulated Windows
- Blinds
- Window Screens
- Insulated Doors
- Two Story Entrance Foyer
- Family Room
- Living Room
- Dining Room
- Recreation Room
- Bonus Room
- Utility Room
- Views of Woods
Kitchen
- Eat-In Kitchen
- Breakfast Bar
- Double Oven
- Cooktop
- Microwave
- Dishwasher
- Disposal
Flooring
- Wood
- Carpet
- Tile
Bedrooms and Bathrooms
- 4 Bedrooms
Laundry
- Laundry on main level
- Washer and Electric Dryer Hookup
Attic
- Attic Fan
- Storage In Attic
- Pull Down Stairs to Attic
Finished Basement
- Basement Fills Entire Space Under The House
- Walk-Up Access
- Interior Basement Entry
Home Security
- Intercom
- Storm Windows
Pool
- In Ground Pool
- Outdoor Pool
- Spa
Outdoor Features
- Deck
- Patio
- Porch
Schools
- Meadowthorpe Elementary School
- Beaumont Middle School
- Not Applicable Middle School
- Dunbar High School
Utilities
- Forced Air Zoned Heating and Cooling System
- Heating System Uses Natural Gas
- Heat Pump System
- Natural Gas Connected
- Electric Water Heater
- Septic Tank
Community Details
- Association fees include common area maintenance, management, snow removal
- Westmorland Subdivision
Listing and Financial Details
- Assessor Parcel Number 25204700
Ownership History
Purchase Details
Home Financials for this Owner
Home Financials are based on the most recent Mortgage that was taken out on this home.Purchase Details
Similar Homes in Lexington, KY
Home Values in the Area
Average Home Value in this Area
Purchase History
| Date | Buyer | Sale Price | Title Company |
|---|---|---|---|
| Mefford David J | $700,000 | -- | |
| Sirva Relocation Credit Llc | $700,000 | None Listed On Document |
Mortgage History
| Date | Status | Borrower | Loan Amount |
|---|---|---|---|
| Previous Owner | Gorena Frank | $215,000 |
Property History
| Date | Event | Price | Change | Sq Ft Price |
|---|---|---|---|---|
| 07/21/2022 07/21/22 | Sold | $700,000 | +7.7% | $159 / Sq Ft |
| 05/22/2022 05/22/22 | Pending | -- | -- | -- |
| 05/19/2022 05/19/22 | For Sale | $649,900 | -- | $148 / Sq Ft |
Tax History Compared to Growth
Tax History
| Year | Tax Paid | Tax Assessment Tax Assessment Total Assessment is a certain percentage of the fair market value that is determined by local assessors to be the total taxable value of land and additions on the property. | Land | Improvement |
|---|---|---|---|---|
| 2024 | $7,480 | $700,000 | $0 | $0 |
| 2023 | $7,480 | $700,000 | $0 | $0 |
| 2022 | $4,536 | $410,800 | $0 | $0 |
| 2021 | $4,536 | $410,800 | $0 | $0 |
| 2020 | $4,536 | $410,800 | $0 | $0 |
| 2019 | $4,536 | $410,800 | $0 | $0 |
| 2018 | $4,536 | $410,800 | $0 | $0 |
| 2017 | $4,289 | $410,800 | $0 | $0 |
| 2015 | $3,418 | $361,500 | $0 | $0 |
| 2014 | $3,418 | $361,500 | $0 | $0 |
| 2012 | $3,418 | $361,500 | $0 | $0 |
Agents Affiliated with this Home
-
Gwen Mathews

Seller's Agent in 2022
Gwen Mathews
Bluegrass Sotheby's International Realty
(859) 608-3471
160 Total Sales
-
Todd Tyler

Buyer's Agent in 2022
Todd Tyler
Kentucky Real Estate Group
(859) 619-7464
54 Total Sales
Map
Source: ImagineMLS (Bluegrass REALTORS®)
MLS Number: 22010108
APN: 25204700
- 5023 Old Versailles Rd
- 4950 Jennie Kate Ln
- 315 Heritage Rd
- 3851 Huntertown Rd
- 204 Boxwood Ct
- 208 Williams Ln
- 5007 Lupreese Ln
- 5020 Lupreese Ln
- 201 Cypress Rd
- 97 Wildwood Dr
- 1602 Winners Cir Unit 41
- 1600 Winners Cir Unit 40
- 513 Abingdon Ave
- 517 Abingdon Ave
- 509 Abingdon Ave
- 301 Glasbury Ln
- 630 Wroughton Dr
- 1585 Pine Needles Ln Unit 2204
- 317 Glasbury Ln
- 318 Glasbury Ln
- 3872 Wyse Square
- 3864 Wyse Square
- 3880 Wyse Square
- 3829 Carleton Dr
- 3861 Wyse Square
- 3837 Carleton Dr
- 2609 Westmorland Rd
- 3873 Wyse Square
- 3847 Wyse Square
- 3856 Wyse Square
- 10 Carleton Dr
- 1 Carleton Dr
- 3845 Carleton Dr
- 3825 Wyse Square
- 3813 Wyse Square
- 3828 Carleton Dr
- 3836 Carleton Dr
- 2634 Westmorland Rd
- 2622 Westmorland Rd
- 3848 Wyse Square
