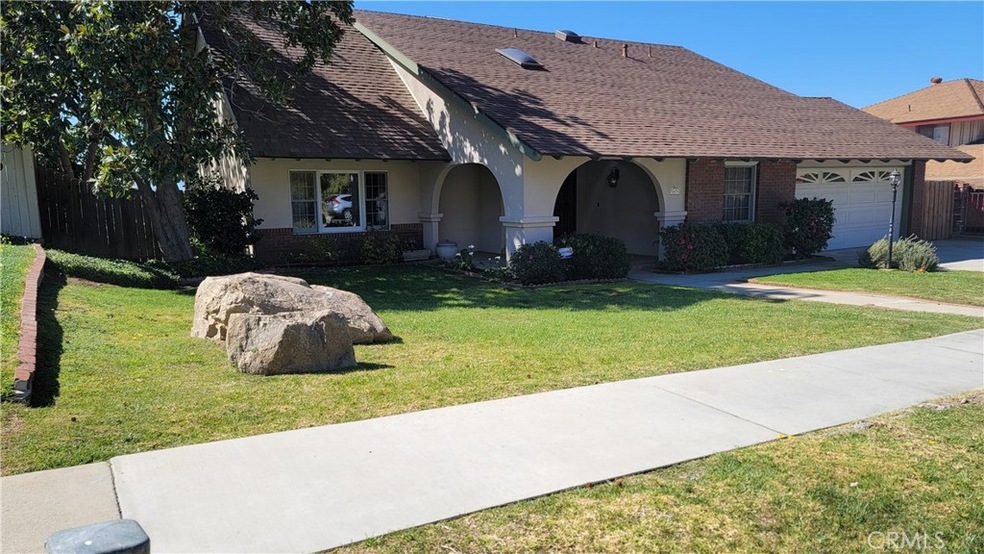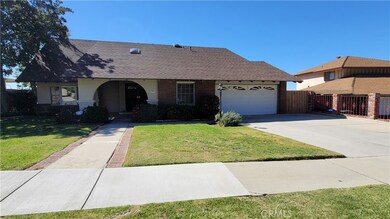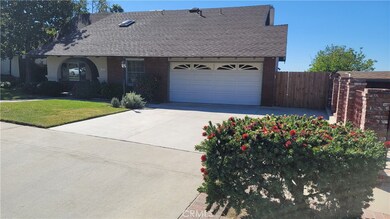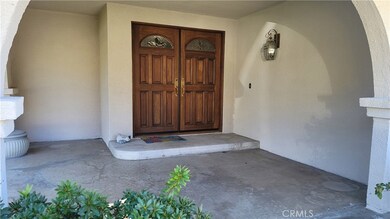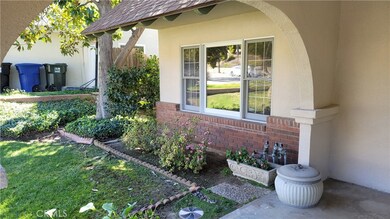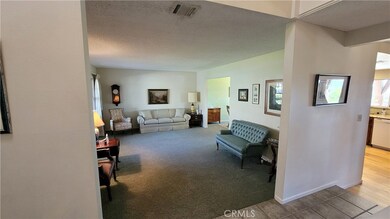
3875 28th St Highland, CA 92346
Small Canyon NeighborhoodEstimated Value: $672,000 - $720,000
Highlights
- Primary Bedroom Suite
- Midcentury Modern Architecture
- Granite Countertops
- Panoramic View
- Main Floor Bedroom
- No HOA
About This Home
As of April 2022A rare opportunity to own a Small Canyon home with a spectacular VIEW! This spacious home in the Amber Hills offers 4 bedrooms. One bedroom on the main floor and 3 upstairs. The master is very large with a picture window that boasts a full valley view. There are two additional nice sized bedrooms with large closet spaces and view windows. There is a half bath on main floor and 2 full updated bathrooms upstairs. Lots of extra, deep closet spaces and storage in this house!
FULLY PAID FOR SOLAR is another advantage to this home as well as an all-house fan that helps keep everyone cool in the summer months.
Kitchen is updated with granite counter tops, and laminate flooring. Home has a water softening system. There is a formal dining area, spacious living room and family room/eating area. There is a large storage area in the garage with a pull-down ladder and a workshop area in the garage as well. Enjoy the peaceful backyard setting under a fully covered patio that boasts a million dollar panoramic VIEW!
This home shows pride of ownership throughout. Don't miss out! It will not last!
Last Agent to Sell the Property
LA TOURETTE REALTY License #02078841 Listed on: 03/14/2022
Home Details
Home Type
- Single Family
Est. Annual Taxes
- $8,185
Year Built
- Built in 1967
Lot Details
- 9,120 Sq Ft Lot
- Sprinkler System
- Density is up to 1 Unit/Acre
Parking
- 2 Car Attached Garage
- Parking Available
- Driveway
Property Views
- Panoramic
- City Lights
- Mountain
- Valley
Home Design
- Midcentury Modern Architecture
- Composition Roof
- Stucco
Interior Spaces
- 2,468 Sq Ft Home
- 2-Story Property
- Built-In Features
- Gas Fireplace
- Formal Entry
- Family Room Off Kitchen
- Sunken Living Room
- Dining Room
- Den
- Workshop
- Alarm System
- Laundry Room
Kitchen
- Gas Oven
- Gas Range
- Microwave
- Dishwasher
- ENERGY STAR Qualified Appliances
- Granite Countertops
- Disposal
Bedrooms and Bathrooms
- 4 Bedrooms | 1 Main Level Bedroom
- Primary Bedroom Suite
- Walk-In Closet
- Granite Bathroom Countertops
- Bathtub with Shower
- Walk-in Shower
Eco-Friendly Details
- ENERGY STAR Qualified Equipment
- Solar Heating System
Outdoor Features
- Covered patio or porch
- Exterior Lighting
Utilities
- Whole House Fan
- Central Heating and Cooling System
- Heating System Uses Natural Gas
- 220 Volts
- ENERGY STAR Qualified Water Heater
- Gas Water Heater
- Water Softener
- Phone Available
- Cable TV Available
Community Details
- No Home Owners Association
- Foothills
Listing and Financial Details
- Tax Lot 29
- Tax Tract Number 7231
- Assessor Parcel Number 1199131310000
- $3,738 per year additional tax assessments
Ownership History
Purchase Details
Home Financials for this Owner
Home Financials are based on the most recent Mortgage that was taken out on this home.Purchase Details
Similar Homes in Highland, CA
Home Values in the Area
Average Home Value in this Area
Purchase History
| Date | Buyer | Sale Price | Title Company |
|---|---|---|---|
| Alba Alicia N | $620,000 | Fidelity National Title | |
| Kistner Larry D | -- | -- |
Mortgage History
| Date | Status | Borrower | Loan Amount |
|---|---|---|---|
| Open | Alba Alicia N | $589,000 | |
| Previous Owner | Kistner Larry D | $113,360 | |
| Previous Owner | Kistner Larry D | $165,000 | |
| Previous Owner | Kistner Larry D | $81,000 | |
| Previous Owner | Kistner Larry D | $132,800 |
Property History
| Date | Event | Price | Change | Sq Ft Price |
|---|---|---|---|---|
| 04/13/2022 04/13/22 | Sold | $620,000 | +5.1% | $251 / Sq Ft |
| 03/23/2022 03/23/22 | Pending | -- | -- | -- |
| 03/14/2022 03/14/22 | For Sale | $589,999 | -- | $239 / Sq Ft |
Tax History Compared to Growth
Tax History
| Year | Tax Paid | Tax Assessment Tax Assessment Total Assessment is a certain percentage of the fair market value that is determined by local assessors to be the total taxable value of land and additions on the property. | Land | Improvement |
|---|---|---|---|---|
| 2024 | $8,185 | $645,048 | $193,514 | $451,534 |
| 2023 | $7,981 | $632,400 | $189,720 | $442,680 |
| 2022 | $3,733 | $288,955 | $84,986 | $203,969 |
| 2021 | $3,738 | $283,290 | $83,320 | $199,970 |
| 2020 | $3,747 | $280,386 | $82,466 | $197,920 |
| 2019 | $3,634 | $274,888 | $80,849 | $194,039 |
| 2018 | $3,591 | $269,498 | $79,264 | $190,234 |
| 2017 | $3,479 | $264,214 | $77,710 | $186,504 |
| 2016 | $3,373 | $259,033 | $76,186 | $182,847 |
| 2015 | $3,284 | $255,142 | $75,042 | $180,100 |
| 2014 | $3,191 | $250,144 | $73,572 | $176,572 |
Agents Affiliated with this Home
-
mary suquett
m
Seller's Agent in 2022
mary suquett
LA TOURETTE REALTY
3 in this area
15 Total Sales
-
Alex Marinez
A
Buyer's Agent in 2022
Alex Marinez
Spectra Home Loans
(909) 246-5428
1 in this area
6 Total Sales
Map
Source: California Regional Multiple Listing Service (CRMLS)
MLS Number: EV22050230
APN: 1199-131-31
- 3899 28th St
- 2633 Bradford Ave
- 3948 Croydon St
- 3758 Piedmont Dr
- 2605 La Praix St
- 2492 Bradford Ave
- 2874 Seine Ave
- 2266 Denair Ave Unit 415
- 2265 Bradford Ave Unit 516
- 3548 Orchid Dr E
- 3466 Orchid Dr E
- 3497 Orchid Dr E
- 3498 Orchid Dr E
- 3505 Orchid Dr E
- 2253 N Baldridge Canyon Ct
- 2218 N Cole Ct
- 2261 N Baldridge Canyon Ct
- 2212 N Baldridge Canyon Ct
- 2221 N Baldridge Canyon Ct
- 3580 E Lily Ct
