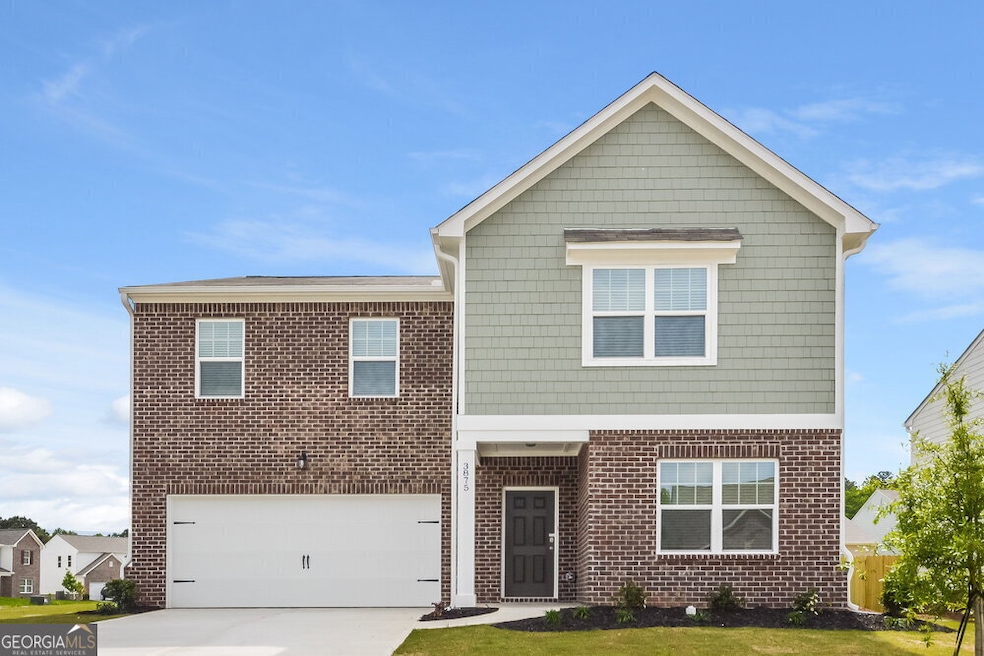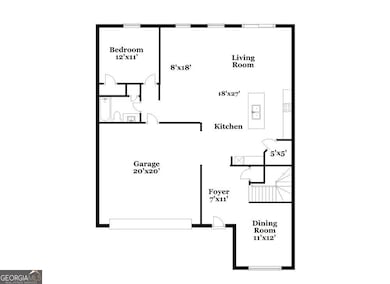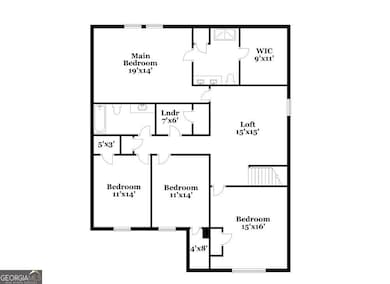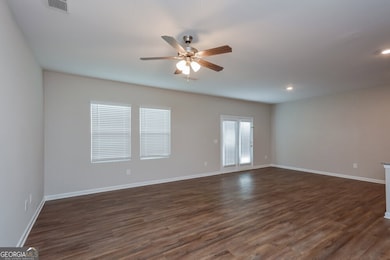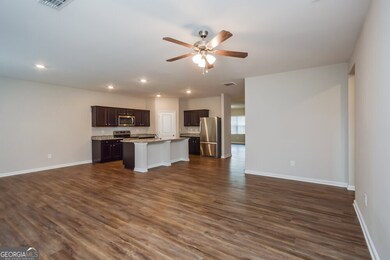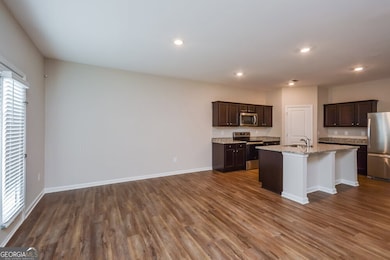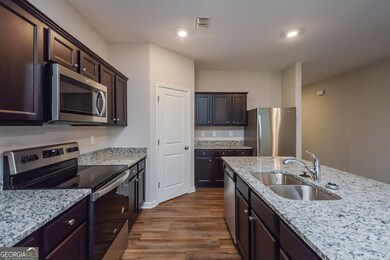3875 Newbury Place Dr Loganville, GA 30052
Highlights
- Community Lake
- High Ceiling
- Community Pool
- Loft
- Great Room
- Walk-In Pantry
About This Home
This Loganville, GA rental home in the community of Newbury Place has a huge fenced-in yard with a lawn, perfect for your pets. Inside its layout, it includes an upstairs bonus loft. Two rear-facing windows plus double glass doors to the yard bring plenty of natural light into the living room, and a lighted ceiling fan helps to supplement the home's central HVAC. Next, the open layout flows into the kitchen, which boasts modern features such as sleek appliances and stone look countertops. A corner pantry offers extra room for storage. The main bedroom suite has rear-facing windows overlooking the backyard. Along with an oversized walk-in closet, the suite includes a private bathroom with two sinks.
Home Details
Home Type
- Single Family
Est. Annual Taxes
- $6,169
Year Built
- Built in 2021 | Remodeled
Lot Details
- 9,583 Sq Ft Lot
- Fenced
- Level Lot
Home Design
- Split Foyer
- Brick Exterior Construction
- Slab Foundation
- Composition Roof
- Vinyl Siding
Interior Spaces
- 2,722 Sq Ft Home
- 2-Story Property
- High Ceiling
- Ceiling Fan
- Great Room
- Formal Dining Room
- Loft
- Vinyl Flooring
- Laundry on upper level
Kitchen
- Breakfast Bar
- Walk-In Pantry
- Dishwasher
- Stainless Steel Appliances
- Kitchen Island
- Disposal
Bedrooms and Bathrooms
- Split Bedroom Floorplan
- Walk-In Closet
- Double Vanity
- Separate Shower
Parking
- 2 Car Garage
- Parking Accessed On Kitchen Level
- Garage Door Opener
Outdoor Features
- Patio
- Porch
Schools
- Magill Elementary School
- Grace Snell Middle School
- South Gwinnett High School
Utilities
- Central Heating and Cooling System
Listing and Financial Details
- Security Deposit $2,615
- 12-Month Minimum Lease Term
- $55 Application Fee
Community Details
Overview
- Property has a Home Owners Association
- Newbury Place Subdivision
- Community Lake
Recreation
- Community Pool
Pet Policy
- Pets Allowed
Map
Source: Georgia MLS
MLS Number: 10526771
APN: 5-095-393
- 4444 Kendrick Cir
- 1355 Compton Woods Dr
- 1365 Juniper Springs Trail Unit 1
- 1335 Tumblerock Way
- 3633 Squires Park Ln
- 1411 Stephens View Dr
- 3623 Squires Park Ln
- 3725 Heron Creek Ct
- 1462 Stephens View Dr
- 1452 Stephens View Dr
- 1451 Stephens View Dr
- 1471 Stephens View Dr
- 3614 Squires Park Ln
- 1381 Stephens View Dr
- 1391 Stephens View Dr
- 1401 Stephens View Dr
