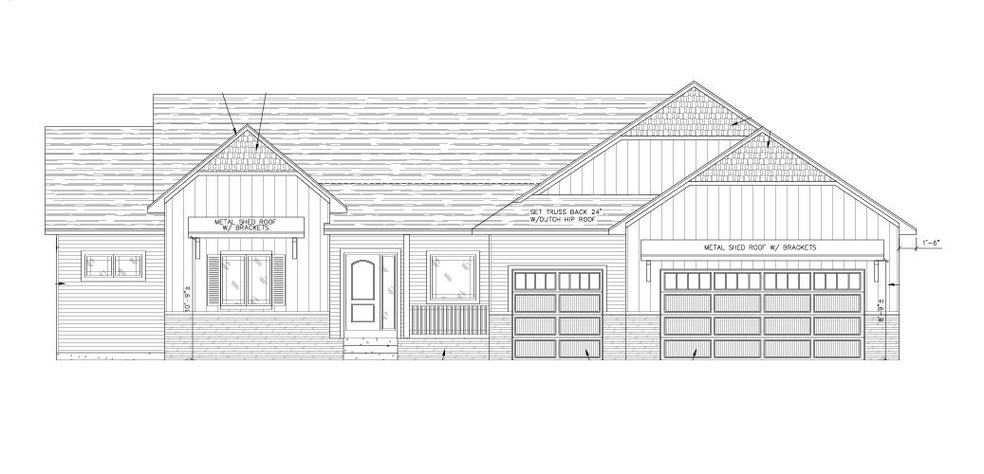
3876 221st Ln NW Oak Grove, MN 55303
Estimated payment $3,969/month
Highlights
- New Construction
- No HOA
- Front Porch
- 90,561 Sq Ft lot
- Stainless Steel Appliances
- 3 Car Attached Garage
About This Home
This custom Coronado plan from Dane Allen Homes offers 2 beds and 2 bathrooms and an open floor plan. The gourmet kitchen has SS appliances, quartz countertops, large walk in pantry, oversized center island and custom made cabinets. The dining room offers a build in drybar with a window over for lots of natural light. The living room has a box vault, electric fireplace and oversized windows. The primary bedroom has a private bath with tile shower, freestanding tub, dual sinks, quartz countertops, private toilet room and access to the oversized walk in closet. The lower level is almost completed with electrical runs, HVAC runs, plumbing rough ins, walls framed and sheetrocked, just ready for paint, carpet and trim. All this on a spacious acreage lot in Oak Grove with trees for privacy in the rear.
Home Details
Home Type
- Single Family
Est. Annual Taxes
- $1,106
Year Built
- Built in 2025 | New Construction
Lot Details
- 2.08 Acre Lot
- Lot Dimensions are 300x300
Parking
- 3 Car Attached Garage
- Insulated Garage
- Garage Door Opener
Home Design
- Architectural Shingle Roof
Interior Spaces
- 1,719 Sq Ft Home
- 1-Story Property
- Electric Fireplace
- Living Room
- Dining Room
Kitchen
- Range<<rangeHoodToken>>
- <<microwave>>
- Dishwasher
- Stainless Steel Appliances
Bedrooms and Bathrooms
- 2 Bedrooms
- 2 Full Bathrooms
Laundry
- Dryer
- Washer
Unfinished Basement
- Basement Fills Entire Space Under The House
- Basement Window Egress
Utilities
- Forced Air Heating and Cooling System
- 200+ Amp Service
- Private Water Source
- Septic System
Additional Features
- Air Exchanger
- Front Porch
- Sod Farm
Community Details
- No Home Owners Association
- Built by DANE ALLEN HOMES INC
- River Bluffs Of Oak Grove Community
- River Bluffs Of Oak Grove Subdivision
Listing and Financial Details
- Assessor Parcel Number 053324330004
Map
Home Values in the Area
Average Home Value in this Area
Tax History
| Year | Tax Paid | Tax Assessment Tax Assessment Total Assessment is a certain percentage of the fair market value that is determined by local assessors to be the total taxable value of land and additions on the property. | Land | Improvement |
|---|---|---|---|---|
| 2025 | $1,214 | $125,000 | $125,000 | $0 |
| 2024 | $1,214 | $122,000 | $122,000 | $0 |
| 2023 | $799 | $120,000 | $120,000 | $0 |
| 2022 | $358 | $112,000 | $112,000 | $0 |
| 2021 | $138 | $70,000 | $70,000 | $0 |
Property History
| Date | Event | Price | Change | Sq Ft Price |
|---|---|---|---|---|
| 07/01/2025 07/01/25 | Pending | -- | -- | -- |
| 07/01/2025 07/01/25 | For Sale | $699,900 | -- | $407 / Sq Ft |
Purchase History
| Date | Type | Sale Price | Title Company |
|---|---|---|---|
| Deed | $140,000 | -- |
Mortgage History
| Date | Status | Loan Amount | Loan Type |
|---|---|---|---|
| Open | $140,000 | New Conventional |
Similar Homes in the area
Source: NorthstarMLS
MLS Number: 6748094
APN: 05-33-24-33-0004
- 383X 221st Ln NW
- 22232 Xenia St NW
- 3654 225th Ln NW
- 3625 226th Ave NW
- 22746 Rum River Blvd NW
- 4201 Saint Francis Blvd NW
- 4128 228th Ave NW
- 4142 228th Ave NW
- 4135 228th Ave NW
- 21414 Tulip St NW
- 22806 Silverod St NW
- 22922 Silverod St NW
- 22813 Zion Pkwy NW
- 2736 229th Ln NW
- 2728 229th Ln NW
- XXX Poppy St
- 21530 Potawatomi St NW
- 3854 232nd Ave NW Unit 106
- 3854 232nd Ave NW Unit 105
- 21212 Old Lake George Blvd
