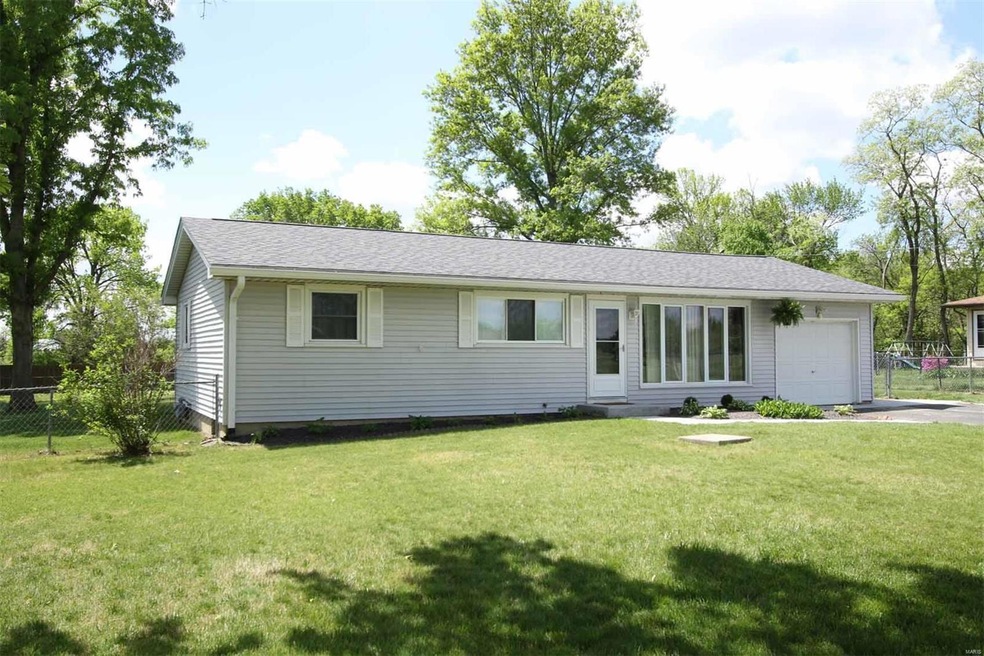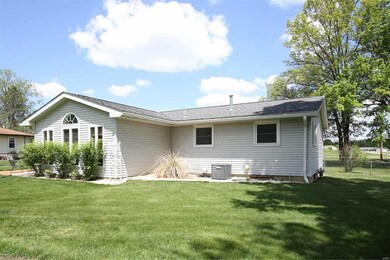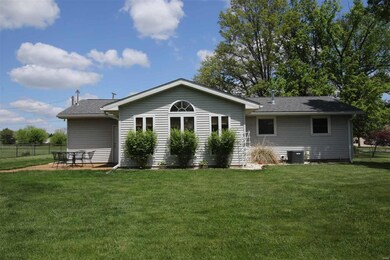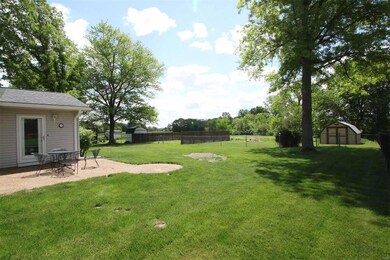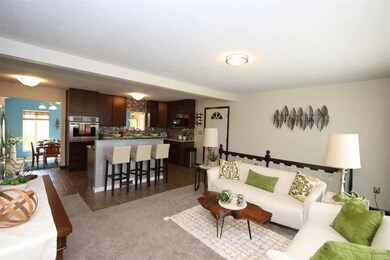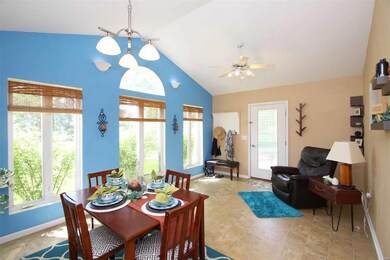
3878 Mccoy Rd Bethalto, IL 62010
Estimated Value: $201,000 - $254,000
Highlights
- Vaulted Ceiling
- Wood Flooring
- Sun or Florida Room
- Ranch Style House
- Bonus Room
- Granite Countertops
About This Home
As of June 2021Great Country Living right off I255 & close to all amenities. This 3 bedroom home has been completely remodeled....all new open kitchen to great room as well as breakfast room/den. Bar & stools at Kitchen Counter is great for breakfast & kids. Kitchen adorns alternate granite tops, stainless appliances, dark stained custom maple cabinets to ceiling, and much more. Step down to the Breakfast Room/Sun Room/Den with 3 sets of windows, including a Paladium Window.
Lower Level entertains a large family room/theatre room. Wow it doesn't get any better than this. Whole house is wired with Eathernet....plugs are in every room. Wonderfully large Craft Room... once again it can be used as a Sleeping area, rec room, or an exercise rm. Lots of unusual decor...pocket doors, barn door, secret hidden door...and many more. Absolutely darling!
CALL TODAY!
Make all appointments thru MLS
Last Listed By
Diane Plummer
Re/Max River Bend License #475148260 Listed on: 05/05/2021

Home Details
Home Type
- Single Family
Est. Annual Taxes
- $3,454
Year Built
- Built in 1965
Lot Details
- 0.5 Acre Lot
- Fenced
- Sprinkler System
Parking
- 1 Car Attached Garage
- Garage Door Opener
Home Design
- Ranch Style House
- Vinyl Siding
Interior Spaces
- Vaulted Ceiling
- Green House Windows
- Palladian Windows
- Bay Window
- Six Panel Doors
- Panel Doors
- Family Room
- Combination Kitchen and Dining Room
- Bonus Room
- Sun or Florida Room
- Storage
Kitchen
- Breakfast Bar
- Electric Cooktop
- Microwave
- Dishwasher
- Granite Countertops
- Built-In or Custom Kitchen Cabinets
Flooring
- Wood
- Partially Carpeted
Bedrooms and Bathrooms
- 3 Main Level Bedrooms
Laundry
- Dryer
- Washer
Partially Finished Basement
- Basement Fills Entire Space Under The House
- Finished Basement Bathroom
- Basement Storage
Outdoor Features
- Shed
Schools
- Alton Dist 11 Elementary And Middle School
- Alton High School
Utilities
- Forced Air Heating and Cooling System
- Heating System Uses Gas
- Tankless Water Heater
- Gas Water Heater
- Septic System
Community Details
- Recreational Area
Listing and Financial Details
- Home Protection Policy
- Assessor Parcel Number 20-1-02-27-04-402-002
Ownership History
Purchase Details
Home Financials for this Owner
Home Financials are based on the most recent Mortgage that was taken out on this home.Purchase Details
Home Financials for this Owner
Home Financials are based on the most recent Mortgage that was taken out on this home.Purchase Details
Home Financials for this Owner
Home Financials are based on the most recent Mortgage that was taken out on this home.Similar Homes in the area
Home Values in the Area
Average Home Value in this Area
Purchase History
| Date | Buyer | Sale Price | Title Company |
|---|---|---|---|
| Barrington Alexander J | $184,000 | Community Title & Escrow | |
| Gerdes Garrett O | -- | Community Title & Escrow Ltd | |
| Gerdes Garrett O | $127,500 | Community Title & Escrow Ltd |
Mortgage History
| Date | Status | Borrower | Loan Amount |
|---|---|---|---|
| Open | Barrington Alexander J | $178,015 | |
| Previous Owner | Gerdes Garrett O | $119,700 | |
| Previous Owner | Gerdes Garrett O | $121,125 | |
| Previous Owner | Schwegel Peter J | $8,500 | |
| Previous Owner | Schwegel Peter J | $120,727 | |
| Previous Owner | Schwegel Peter J | $110,000 |
Property History
| Date | Event | Price | Change | Sq Ft Price |
|---|---|---|---|---|
| 06/17/2021 06/17/21 | Sold | $184,000 | +2.8% | $102 / Sq Ft |
| 06/02/2021 06/02/21 | Pending | -- | -- | -- |
| 05/05/2021 05/05/21 | For Sale | $179,000 | -- | $99 / Sq Ft |
Tax History Compared to Growth
Tax History
| Year | Tax Paid | Tax Assessment Tax Assessment Total Assessment is a certain percentage of the fair market value that is determined by local assessors to be the total taxable value of land and additions on the property. | Land | Improvement |
|---|---|---|---|---|
| 2023 | $3,454 | $53,540 | $7,230 | $46,310 |
| 2022 | $3,454 | $50,040 | $6,760 | $43,280 |
| 2021 | $2,358 | $46,280 | $6,250 | $40,030 |
| 2020 | $3,038 | $44,370 | $5,990 | $38,380 |
| 2019 | $3,075 | $42,960 | $5,800 | $37,160 |
| 2018 | $2,970 | $40,780 | $5,510 | $35,270 |
| 2017 | $2,835 | $39,060 | $5,280 | $33,780 |
| 2016 | $2,646 | $39,060 | $5,280 | $33,780 |
| 2015 | $2,441 | $37,650 | $5,090 | $32,560 |
| 2014 | $2,441 | $37,650 | $5,090 | $32,560 |
| 2013 | $2,441 | $38,710 | $5,230 | $33,480 |
Agents Affiliated with this Home
-

Seller's Agent in 2021
Diane Plummer
RE/MAX
(618) 531-4634
-
Angie Daniels

Buyer's Agent in 2021
Angie Daniels
RE/MAX
(618) 972-2038
48 in this area
281 Total Sales
Map
Source: MARIS MLS
MLS Number: MAR21029637
APN: 20-1-02-27-04-402-002
- 4239 Fosterburg Rd
- 4090 E Pelot Ln
- 3943 Torch Club Rd
- 1309 12th St
- 3937 Torch Club Rd
- 1446 12th St
- 0 Sportsman's Park Unit 23021099
- 0 Welling Ln Unit MAR25004522
- 0 Rush Ln Unit MAR25013378
- 4 Dogwood Ct
- 1312 2nd St
- 1336 2nd St
- 1113 Lee Ave
- 0 Wood Station Rd Unit MAR24053872
- 0 Harris Ln
- 1412 West Dr
- 8556 Kee Mac Ln
- 17 Lakeridge Trail
- 0 Harris (Tbd) Rd
- 0 Sage Creek Lots Unit 19013762
- 3878 Mccoy Rd
- 3884 Mccoy Rd
- 3872 Mccoy Rd
- 3890 Mccoy Rd
- 3875 Mccoy Rd
- 3896 Mccoy Rd
- 3891 Mccoy Rd
- 3851 Mccoy Rd
- 3914 Mccoy Rd
- 3908 Mccoy Rd
- 3919 Mccoy Rd
- 3837 Mccoy Rd
- 3933 Mccoy Rd
- 4047 Hatfield Rd
- 3927 Mccoy Rd
- Lot 13 Hatfield Rd
- xxxx Hatfield Rd
- Lot #13 Hatfield Rd
- Lot #23 Hatfield Rd
- XXX Hatfield Rd
