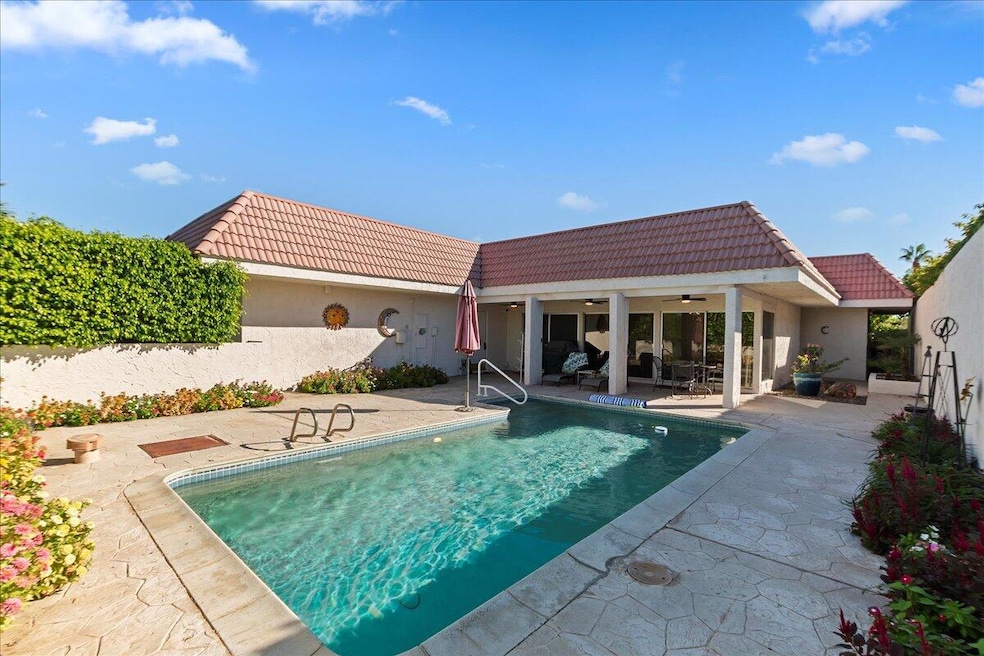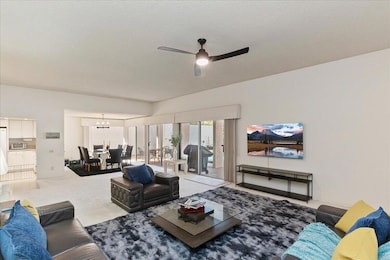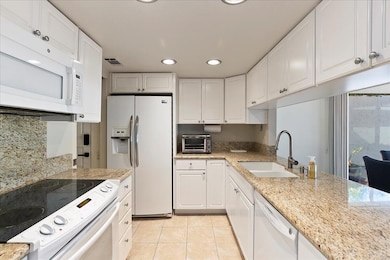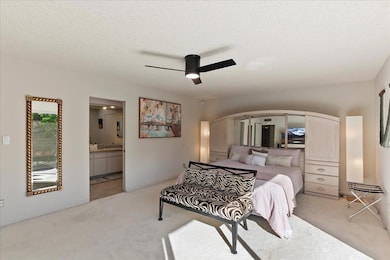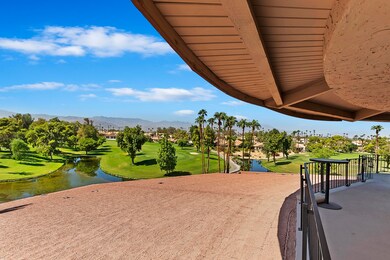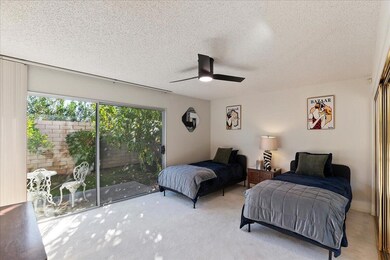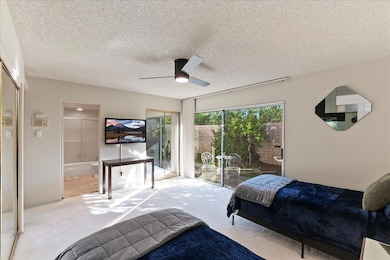38780 Tandika Trail N Palm Desert, CA 92211
Avondale NeighborhoodHighlights
- Golf Course Community
- Fitness Center
- Gated Community
- James Earl Carter Elementary School Rated A-
- Heated In Ground Pool
- Clubhouse
About This Home
Desert Retreat at Avondale Country Club - Seasonal Turnkey Rental - - ALL PRIME 2026 SEASON MONTHS AVAILABLE on this new seasonal rental. Imagine waking up to the sound of songbirds and sunlight streaming across your private courtyard pool - coffee in hand, you slip outside through the sliding doors to enjoy your morning under the palms. This fully furnished 2BD/2BA home in Avondale Country Club makes desert living effortless.Inside, bright open spaces connect the living, dining, and kitchen areas, creating a perfect flow for relaxing or entertaining. The Family Room features chic mid-century decor, plush leather seating, and a built-in bar for evening cocktails. The kitchen overlooks the pool patio, so you can prep meals while chatting with friends on the terrace and keeping an eye out on the swimmers. Each bedroom offers its own sense of privacy -- the primary suite opens directly to the pool deck, while the guest suite feels like its own mini-retreat with twin beds and garden views.Outdoors, your sparkling pool and covered lounge area are completely private, bordered by lush hedges and blooming desert flowers -- perfect for lazy afternoons, sunset BBQs, or evening dips under the stars.During your stay, enjoy temporary membership access to Avondale's country club amenities: golf, fitness center, tennis, pickleball, and dining -- all just a golf-cart ride away. Located minutes from El Paseo's boutiques and restaurants, this Palm Desert escape blends comfort, convenience, and classic desert charm.Available all 2026 season months | REDUCED, NOW $3,900/month | One-month minimum stay | Turnkey furnished including utilities (with cap).
Home Details
Home Type
- Single Family
Est. Annual Taxes
- $1,088
Year Built
- Built in 1972
Lot Details
- 4,931 Sq Ft Lot
- Southwest Facing Home
- Masonry wall
- Stucco Fence
- Landscaped
- Rectangular Lot
- Level Lot
- Corners Of The Lot Have Been Marked
- Sprinklers on Timer
- Back and Front Yard
Home Design
- Traditional Architecture
- Turnkey
- Slab Foundation
- Stucco Exterior
Interior Spaces
- 1,815 Sq Ft Home
- 1-Story Property
- Ceiling Fan
- Vertical Blinds
- Sliding Doors
- Formal Entry
- Family Room
- Formal Dining Room
Kitchen
- Galley Kitchen
- Electric Oven
- Microwave
- Ice Maker
- Water Line To Refrigerator
- Dishwasher
- Granite Countertops
- Disposal
Flooring
- Carpet
- Ceramic Tile
Bedrooms and Bathrooms
- 2 Bedrooms
- 2 Full Bathrooms
- Double Vanity
- Secondary bathroom tub or shower combo
Laundry
- Laundry in Garage
- Dryer
- Washer
- 220 Volts In Laundry
Parking
- 1 Car Direct Access Garage
- Garage Door Opener
- Shared Driveway
Pool
- Heated In Ground Pool
- Outdoor Pool
- Fence Around Pool
Utilities
- Forced Air Heating and Cooling System
- Cooling System Powered By Gas
- Heating System Uses Natural Gas
- Property is located within a water district
- Gas Water Heater
- Sewer in Street
- Cable TV Available
Additional Features
- No Interior Steps
- Covered Patio or Porch
- Ground Level
Listing and Financial Details
- Security Deposit $2,500
- The owner pays for electricity, water, pool service, gas, gardener
- 1-Month Minimum Lease Term
- Seasonal Lease Term
- Assessor Parcel Number 626050041
Community Details
Overview
- HOA YN
- Association fees include building & grounds, security, cable TV, clubhouse
- Avondale Country Club Subdivision
- On-Site Maintenance
Amenities
- Clubhouse
- Card Room
Recreation
- Golf Course Community
- Tennis Courts
- Pickleball Courts
- Fitness Center
- Community Pool
Pet Policy
- Pet Deposit $500
- Dogs Allowed
Security
- Security Service
- 24 Hour Access
- Gated Community
Map
Source: California Desert Association of REALTORS®
MLS Number: 219137303
APN: 626-050-041
- 38727 Nyasa Dr
- 38900 Tandika Trail N
- 38854 Kilimanjaro Dr
- 74920 Trousdale Dr
- 74861 Trousdale Dr
- 38960 Gladiolus Ln
- 38960 Kilimanjaro Dr
- 38348 Zinnia Ln E
- 38858 Lobelia Cir
- 39060 Kilimanjaro Ct
- 38657 Dahlia Way
- 38263 Plumosa Cir Unit 1353
- 76198 Impatiens Cir
- 38487 Gazania Cir
- 76167 Impatiens Cir
- 38131 Tandika Trail N
- 38615 Palm Valley Dr
- 76237 Impatiens Cir
- 38488 Gazania Cir
- 38111 Tandika Trail N
- 38811 Tandika Trail N
- 38940 Tandika Trail N
- 39080 Kilimanjaro Ct
- 76268 Impatiens Cir
- 38615 Palm Valley Dr
- 272 Desert Falls Dr E
- 76269 Sweet Pea Way
- 75651 Mclachlin Cir
- 38061 Crocus Ln
- 38101 Crocus Ln
- 216 Desert Falls Dr E
- 127 Villa Ct
- 413 Desert Falls Dr N
- 199 Desert Falls Dr E
- 223 Desert Falls Dr E
- 207 Desert Falls Cir
- 270 Vista Royale Cir E
- 260 Vista Royale Cir E
- 462 Via de la Paz
- 190 Desert Falls Cir
