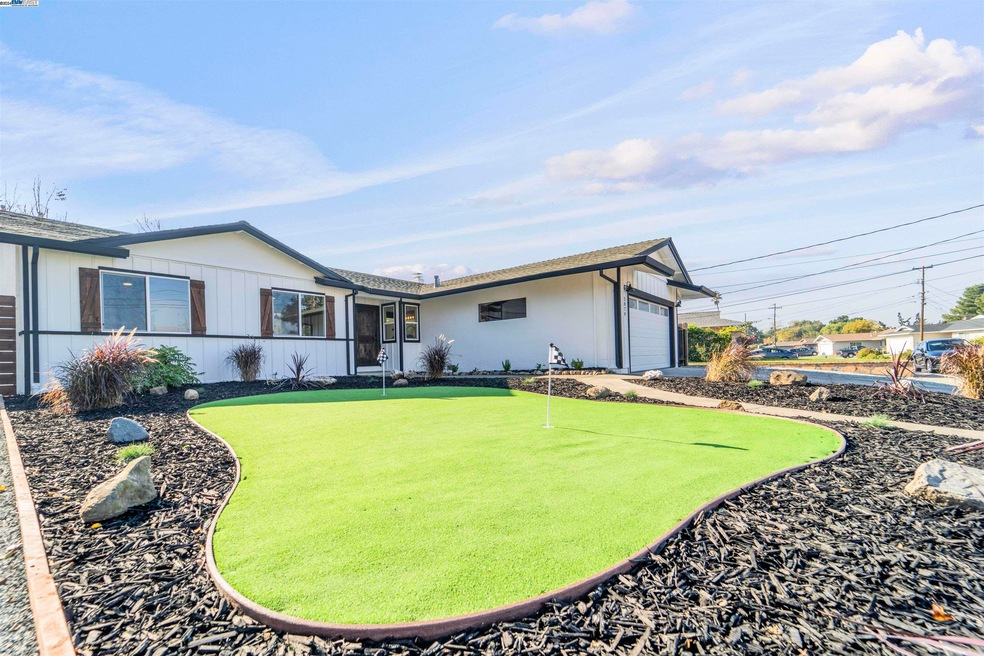
3879 Bayview Cir Concord, CA 94520
Sun Terrace NeighborhoodHighlights
- RV or Boat Parking
- Stone Countertops
- 2 Car Attached Garage
- Updated Kitchen
- No HOA
- 3-minute walk to Bayview Circle Park
About This Home
As of January 2025Welcome to Your Dream Home! This stunning 4 Bedroom / 2 Bathroom is a masterpiece of modern comfort and style. With 1,379 sqft of living space set on a generous quarter-acre lot, this fully remodeled property is perfect for those seeking both luxury and convenience. Features include a gourmet kitchen, all new stainless steel appliances, new cabinets, quartz countertops and a focal island. The home boasts gorgeous beamed ceilings, LVP flooring, a stoned fireplace and updated bathrooms throughout. Every detail has been thoughtfully updated to provide a move-in-ready experience. Outside, the backyard is an entertainer’s dream! Relax under the gorgeous cedar pergola, perfect for outdoor dining. Practice your short game on your private putting green and warm up for a game at Diablo Creek Golf Course just 4 min away. The beautifully landscaped yard offers double RV parking, making it ideal for adventurous homeowners. Situated in a prime location, this home is close to everything you need: Schools, BART, Parks and 5 minutes from downtown where you’ll find fantastic restaurants and shopping. This property is a rare gem that blends modern updates with unbeatable location. Don’t miss your chance to make this house your home!
Home Details
Home Type
- Single Family
Est. Annual Taxes
- $7,477
Year Built
- Built in 1967
Lot Details
- 0.26 Acre Lot
- Fenced
- Landscaped
- Back and Front Yard
Parking
- 2 Car Attached Garage
- Garage Door Opener
- RV or Boat Parking
Home Design
- Shingle Roof
- Wood Siding
- Stucco
Interior Spaces
- 1-Story Property
- Brick Fireplace
- Vinyl Flooring
- Carbon Monoxide Detectors
- Washer and Dryer Hookup
Kitchen
- Updated Kitchen
- Built-In Range
- Dishwasher
- Kitchen Island
- Stone Countertops
- Disposal
Bedrooms and Bathrooms
- 4 Bedrooms
- 2 Full Bathrooms
Outdoor Features
- Shed
Utilities
- Forced Air Heating and Cooling System
- Gas Water Heater
- Private Sewer
Community Details
- No Home Owners Association
- Bay East Association
- Sun Terrace East Subdivision
Listing and Financial Details
- Assessor Parcel Number 1103520332
Ownership History
Purchase Details
Home Financials for this Owner
Home Financials are based on the most recent Mortgage that was taken out on this home.Purchase Details
Home Financials for this Owner
Home Financials are based on the most recent Mortgage that was taken out on this home.Purchase Details
Similar Homes in Concord, CA
Home Values in the Area
Average Home Value in this Area
Purchase History
| Date | Type | Sale Price | Title Company |
|---|---|---|---|
| Grant Deed | $875,000 | Chicago Title | |
| Grant Deed | $875,000 | Chicago Title | |
| Grant Deed | $615,000 | Old Republic Title | |
| Deed | -- | None Listed On Document |
Mortgage History
| Date | Status | Loan Amount | Loan Type |
|---|---|---|---|
| Open | $787,500 | New Conventional | |
| Closed | $787,500 | New Conventional | |
| Previous Owner | $430,000 | New Conventional |
Property History
| Date | Event | Price | Change | Sq Ft Price |
|---|---|---|---|---|
| 02/04/2025 02/04/25 | Off Market | $615,000 | -- | -- |
| 01/09/2025 01/09/25 | Sold | $875,000 | +12.3% | $635 / Sq Ft |
| 12/20/2024 12/20/24 | Pending | -- | -- | -- |
| 12/05/2024 12/05/24 | For Sale | $779,000 | +26.7% | $565 / Sq Ft |
| 10/02/2024 10/02/24 | Sold | $615,000 | +23.0% | $446 / Sq Ft |
| 09/17/2024 09/17/24 | Pending | -- | -- | -- |
| 09/11/2024 09/11/24 | For Sale | $499,900 | -- | $363 / Sq Ft |
Tax History Compared to Growth
Tax History
| Year | Tax Paid | Tax Assessment Tax Assessment Total Assessment is a certain percentage of the fair market value that is determined by local assessors to be the total taxable value of land and additions on the property. | Land | Improvement |
|---|---|---|---|---|
| 2025 | $7,477 | $615,000 | $415,000 | $200,000 |
| 2024 | $7,477 | $591,600 | $459,000 | $132,600 |
| 2023 | $3,333 | $225,336 | $108,256 | $117,080 |
| 2022 | $3,268 | $220,919 | $106,134 | $114,785 |
| 2021 | $3,171 | $216,588 | $104,053 | $112,535 |
| 2019 | $3,097 | $210,167 | $100,968 | $109,199 |
| 2018 | $2,969 | $206,047 | $98,989 | $107,058 |
| 2017 | $2,856 | $202,008 | $97,049 | $104,959 |
| 2016 | $2,753 | $198,048 | $95,147 | $102,901 |
| 2015 | $2,695 | $195,074 | $93,718 | $101,356 |
| 2014 | $2,623 | $191,254 | $91,883 | $99,371 |
Agents Affiliated with this Home
-
Noah Maass
N
Seller's Agent in 2025
Noah Maass
Kw Advisors
(510) 289-5542
2 in this area
22 Total Sales
-
Elena Olzmann

Buyer's Agent in 2025
Elena Olzmann
Sequoia Real Estate
(510) 637-9532
1 in this area
27 Total Sales
-
J
Seller's Agent in 2024
John Millino
Stokley Properties, Inc.
Map
Source: Bay East Association of REALTORS®
MLS Number: 41080126
APN: 110-352-033-2
- 2307 Panoramic Dr
- 3670 Vancouver Way
- 3586 Hillsborough Dr
- 3577 Dumbarton St
- 3570 Dumbarton St
- 3529 Sanford St
- 3485 Hillsborough Dr
- 3461 Dormer Ave
- 3545 Northwood Dr Unit F
- 2614 Hamilton Ave
- 3453 Thunderbird Dr
- 2536 Prestwick Ave
- 3455 Halifax Way
- 2543 Montgomery Ave
- 3650 Northwood Dr Unit B
- 83 A St
- 3300 Northwood Dr Unit D
- 2249 Hillsborough Ct Unit 5
- 2227 Dalis Dr Unit 159
- 3336 Claudia Dr
