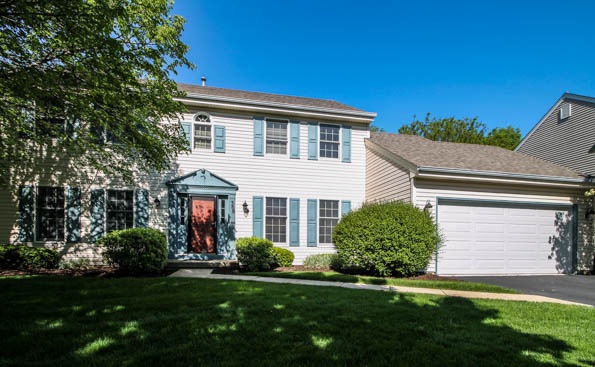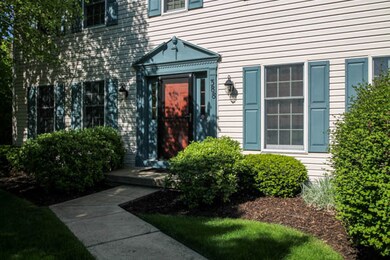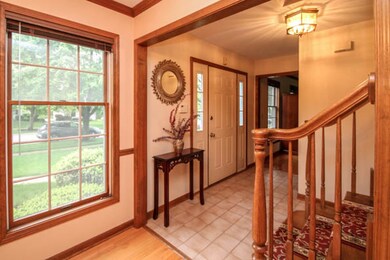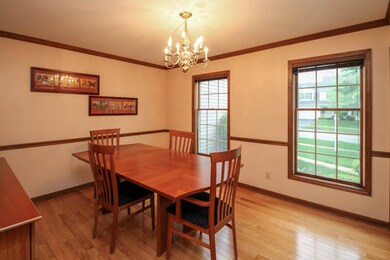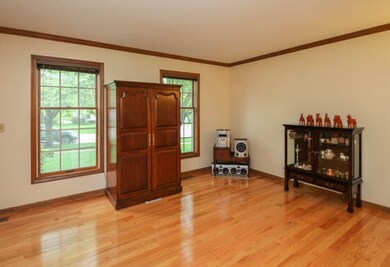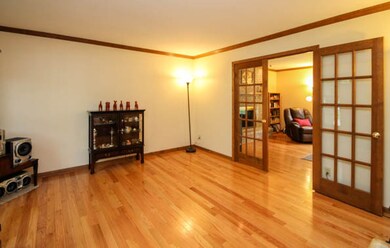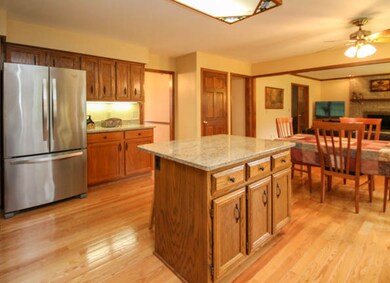
388 Colonial Cir Unit 4 Geneva, IL 60134
Northwest Central Geneva NeighborhoodEstimated Value: $515,403 - $545,000
Highlights
- Recreation Room
- Wood Flooring
- Walk-In Pantry
- Williamsburg Elementary School Rated A-
- Whirlpool Bathtub
- 4-minute walk to Williamsburg Park
About This Home
As of July 2016Sought after Williamsburg location! Lots of great features, such as hardwood on the first floor, wood 6-panel doors & cove molding, granite counters, stainless appliances and full, finished basement. In addition to the 4 bedrooms upstairs, there is a walk-in dormer/attic for great storage or future expansion. Neutral throughout, this home is ready for you to "make it your own". The mechanics are updated, too! Enjoy being close to shopping and dining, and the Metra. A walk to the elementary school and the park. The location is close to all of the amenities of the Fox Valley!
Last Agent to Sell the Property
Berkshire Hathaway HomeServices Starck Real Estate License #471012732 Listed on: 05/16/2016
Home Details
Home Type
- Single Family
Est. Annual Taxes
- $10,691
Year Built
- 1991
Lot Details
- 9,365
Parking
- Attached Garage
- Garage Transmitter
- Garage Door Opener
- Driveway
- Parking Included in Price
- Garage Is Owned
Home Design
- Asphalt Shingled Roof
- Cedar
Interior Spaces
- Skylights
- Wood Burning Fireplace
- Gas Log Fireplace
- Dining Area
- Recreation Room
- Game Room
- Wood Flooring
- Finished Basement
- Basement Fills Entire Space Under The House
- Storm Screens
Kitchen
- Breakfast Bar
- Walk-In Pantry
- Oven or Range
- Microwave
- Dishwasher
- Kitchen Island
- Disposal
Bedrooms and Bathrooms
- Primary Bathroom is a Full Bathroom
- Dual Sinks
- Whirlpool Bathtub
- Separate Shower
Laundry
- Laundry on main level
- Dryer
- Washer
Outdoor Features
- Patio
Utilities
- Forced Air Heating and Cooling System
- Heating System Uses Gas
Listing and Financial Details
- Homeowner Tax Exemptions
Ownership History
Purchase Details
Home Financials for this Owner
Home Financials are based on the most recent Mortgage that was taken out on this home.Purchase Details
Home Financials for this Owner
Home Financials are based on the most recent Mortgage that was taken out on this home.Similar Homes in Geneva, IL
Home Values in the Area
Average Home Value in this Area
Purchase History
| Date | Buyer | Sale Price | Title Company |
|---|---|---|---|
| Bauman Evan | $340,000 | Chicago Title Ins Co | |
| Lingham Rama T | $235,000 | -- |
Mortgage History
| Date | Status | Borrower | Loan Amount |
|---|---|---|---|
| Open | Bauman Evan | $272,000 | |
| Previous Owner | Lingham Rama T | $188,500 | |
| Previous Owner | Lingham Rama T | $210,000 | |
| Previous Owner | Lingham Rama T | $26,500 | |
| Previous Owner | Lingham Rama T | $60,000 | |
| Previous Owner | Lingham Rama T | $188,500 | |
| Previous Owner | Lingham Rama T | $49,000 | |
| Previous Owner | Lingham Rama T | $197,800 | |
| Previous Owner | Lingham Rama T | $202,000 | |
| Previous Owner | Lingham Rama T | $207,000 |
Property History
| Date | Event | Price | Change | Sq Ft Price |
|---|---|---|---|---|
| 07/20/2016 07/20/16 | Sold | $340,000 | -2.0% | $148 / Sq Ft |
| 05/23/2016 05/23/16 | Pending | -- | -- | -- |
| 05/16/2016 05/16/16 | For Sale | $347,000 | -- | $151 / Sq Ft |
Tax History Compared to Growth
Tax History
| Year | Tax Paid | Tax Assessment Tax Assessment Total Assessment is a certain percentage of the fair market value that is determined by local assessors to be the total taxable value of land and additions on the property. | Land | Improvement |
|---|---|---|---|---|
| 2023 | $10,691 | $137,842 | $31,054 | $106,788 |
| 2022 | $10,231 | $128,082 | $28,855 | $99,227 |
| 2021 | $9,931 | $123,322 | $27,783 | $95,539 |
| 2020 | $9,814 | $121,440 | $27,359 | $94,081 |
| 2019 | $9,786 | $119,141 | $26,841 | $92,300 |
| 2018 | $9,573 | $116,837 | $26,841 | $89,996 |
| 2017 | $9,466 | $113,721 | $26,125 | $87,596 |
| 2016 | $8,763 | $103,812 | $25,772 | $78,040 |
| 2015 | -- | $95,239 | $24,503 | $70,736 |
| 2014 | -- | $95,239 | $24,503 | $70,736 |
| 2013 | -- | $95,239 | $24,503 | $70,736 |
Agents Affiliated with this Home
-
Patti Rambo

Seller's Agent in 2016
Patti Rambo
Berkshire Hathaway HomeServices Starck Real Estate
(630) 399-1572
-
Teresa Keenan

Buyer's Agent in 2016
Teresa Keenan
eXp Realty - Geneva
(630) 917-2717
32 in this area
108 Total Sales
-
M
Buyer's Agent in 2016
Michael McCracken
OpentheHome.com
Map
Source: Midwest Real Estate Data (MRED)
MLS Number: MRD09228162
APN: 12-04-192-038
- 2276 Vanderbilt Dr
- 16 S Northampton Dr
- 529 Bradbury Ln Unit 529
- 1701 Radnor Ct
- 1634 Scott Blvd
- 2510 Lorraine Cir
- 1736 Kaneville Rd
- 1907 South St
- 125 Maple Ct
- 2615 Camden St
- 2730 Lorraine Cir
- 325 N Pine St
- 1949 Gary Ln
- 1420 Marie St
- 225 Burgess Rd
- 2769 Stone Cir
- 2771 Stone Cir
- 2767 Stone Cir
- 1410 North St
- 448 Mayborne Ln
- 388 Colonial Cir Unit 4
- 390 Colonial Cir
- 386 Colonial Cir Unit 4
- 2235 Paddock Ct Unit 1
- 396 Colonial Cir Unit 4
- 384 Colonial Cir
- 2239 Paddock Ct
- 389 Colonial Cir
- 2232 Paddock Ct
- 393 Colonial Cir
- 387 Colonial Cir
- 423 Wakefield Ln
- 427 Wakefield Ln
- 382 Colonial Cir
- 2170 Sheffield Ln Unit 4
- 385 Colonial Cir Unit 4
- 2236 Paddock Ct
- 2243 Paddock Ct
- 380 Colonial Cir Unit 4
- 334 Olson Ct Unit 4
