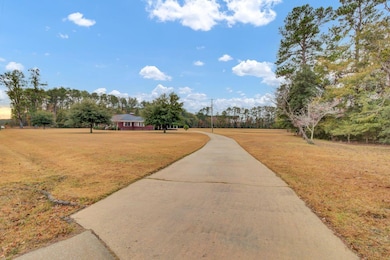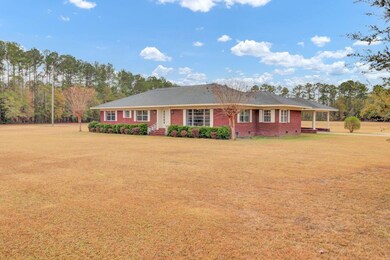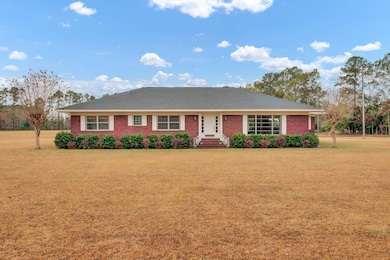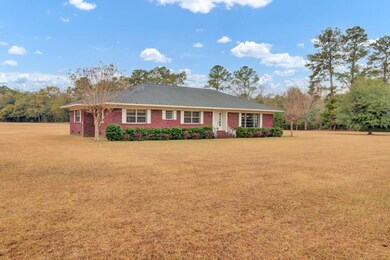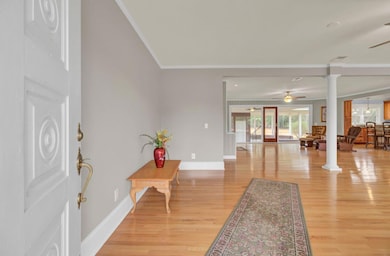
388 E Main St Harleyville, SC 29448
Estimated payment $3,576/month
Highlights
- Wood Flooring
- Covered patio or porch
- Thermal Windows
- Separate Formal Living Room
- Formal Dining Room
- Eat-In Kitchen
About This Home
Classic Brick Ranch is a Timeless Gem.Nestled on a serene 1.57-acre lot, offers a timeless blend of traditional elegance and modern comfort. Built in 1960, this home exudes character and charm. The open floor plan seamlessly connects the formal living and dining rooms, perfect for entertaining guests or enjoying quiet evenings. The large family room, warmed by a cozy fireplace and adorned with built-in bookshelves, offers panoramic views of the property through large glass windows. The updated kitchen, a chef's dream, features granite countertops, custom cabinetry, and black appliances. The master suite is a private oasis, offering a spacious bedroom, large closet, and a luxurious bathroom with a jetted tub and a walk-in tile shower.The additional four generously sized bedrooms, each with ample closet space, ensure comfort and privacy for family and guests. The modern bathrooms, with stylish fixtures and finishes, complete the picture of contemporary living. The serene 1.57-acre lot provides ample space for outdoor activities and gardening. Relax on the patio or explore the possibilities of creating your dream outdoor space. The two-car carport, with additional storage space, offers convenience and practicality. Located minutes from I-26 and I-95, this home provides easy access to Volvo, Summerville, and Charleston. Nearby shopping, dining, and outdoor recreation options further enhance the appeal of this prime location. Don't miss this opportunity to own a piece of history. Schedule your private showing today!
Home Details
Home Type
- Single Family
Est. Annual Taxes
- $2,615
Year Built
- Built in 1960
Lot Details
- 1.57 Acre Lot
- Level Lot
Home Design
- Brick Exterior Construction
- Architectural Shingle Roof
- Asphalt Roof
Interior Spaces
- 2,873 Sq Ft Home
- 1-Story Property
- Popcorn or blown ceiling
- Ceiling Fan
- Wood Burning Fireplace
- Thermal Windows
- Window Treatments
- Insulated Doors
- Family Room with Fireplace
- Separate Formal Living Room
- Formal Dining Room
- Utility Room
- Crawl Space
- Storm Windows
Kitchen
- Eat-In Kitchen
- Kitchen Island
Flooring
- Wood
- Ceramic Tile
Bedrooms and Bathrooms
- 4 Bedrooms
- 2 Full Bathrooms
- Garden Bath
Parking
- 2 Parking Spaces
- Carport
- Off-Street Parking
Outdoor Features
- Covered patio or porch
Schools
- Harleyville/Ridgeville Elementary And Middle School
- Woodland High School
Utilities
- Central Air
- Heating Available
Map
Home Values in the Area
Average Home Value in this Area
Tax History
| Year | Tax Paid | Tax Assessment Tax Assessment Total Assessment is a certain percentage of the fair market value that is determined by local assessors to be the total taxable value of land and additions on the property. | Land | Improvement |
|---|---|---|---|---|
| 2024 | $2,614 | $12,825 | $2,604 | $10,221 |
| 2023 | $2,614 | $11,337 | $1,116 | $10,221 |
| 2022 | $2,216 | $8,450 | $850 | $7,600 |
| 2021 | $2,177 | $8,450 | $850 | $7,600 |
| 2020 | $1,936 | $7,350 | $740 | $6,610 |
| 2019 | $1,936 | $7,350 | $740 | $6,610 |
| 2018 | $1,694 | $7,350 | $740 | $6,610 |
| 2017 | $1,686 | $7,350 | $740 | $6,610 |
| 2016 | $1,656 | $7,350 | $740 | $6,610 |
| 2015 | $1,651 | $7,350 | $740 | $6,610 |
| 2014 | $1,419 | $159,620 | $0 | $0 |
| 2013 | -- | $6,380 | $0 | $0 |
Property History
| Date | Event | Price | Change | Sq Ft Price |
|---|---|---|---|---|
| 12/06/2024 12/06/24 | For Sale | $599,900 | +46.3% | $209 / Sq Ft |
| 04/17/2024 04/17/24 | Sold | $410,000 | -1.2% | $143 / Sq Ft |
| 03/16/2024 03/16/24 | For Sale | $415,000 | -- | $144 / Sq Ft |
Purchase History
| Date | Type | Sale Price | Title Company |
|---|---|---|---|
| Deed | $560,000 | South Carolina Title | |
| Warranty Deed | -- | None Listed On Document | |
| Deed | $360,000 | None Available | |
| Interfamily Deed Transfer | -- | None Available | |
| Interfamily Deed Transfer | -- | None Available |
Mortgage History
| Date | Status | Loan Amount | Loan Type |
|---|---|---|---|
| Previous Owner | $244,000 | Credit Line Revolving | |
| Previous Owner | $72,000 | Credit Line Revolving | |
| Previous Owner | $288,000 | New Conventional |
Similar Homes in the area
Source: CHS Regional MLS
MLS Number: 24030307
APN: 049-00-00-065
- 463 E Main St
- 117 Mims Academy Dr
- 119 Mims Academy Dr
- 125 Mims Academy Dr
- 123 Mims Academy Dr
- 3-A E Main St
- 228 Dogwood Trail
- 126 Addison Rd
- 0 Dogwood Trail
- 276 S Railroad Ave
- 121 Dotson St
- 117 Dotson St
- 0 Short Cut Rd Unit 25006132
- 0 E Highway 15 Hwy N
- 0 Lawyer Ln Unit 24001475
- 0 Hickory Nut Dr
- 203 Hickory Nut Dr
- 0 Two Churches Rd Unit 25008397
- 0 Two Churches Rd Unit 169304
- 139 Dantzler Rd

