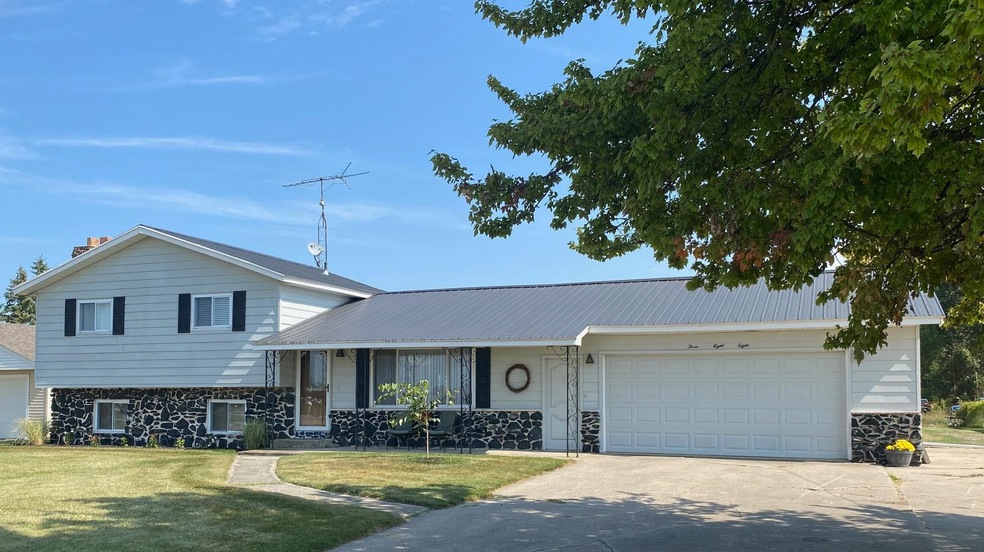
388 N Callahan Rd Bay City, MI 48708
Highlights
- Traditional Architecture
- Sun or Florida Room
- Shed
- Wood Flooring
- 2 Car Attached Garage
- Forced Air Heating and Cooling System
About This Home
As of November 2024Neat & clean 3-4 bedroom, 1 1/2 bath, quad level home set in quiet Hampton Twp country location. Nicely updated kitchen with granite countertops & all newer appliances. Eating area in kitchen has a patio door with a view of the large yard. Newer vinyl windows throughout & also a newer metal roof. 3 bedrooms & a full bath on the upper level & a large family room with a wood burning fireplace, office/4th bedroom & laundry rm in the lower level, plus there is a partial basement for storage. 2 car attached garage. Country size lot is 100 x 242 with a extra 10x16 shed. A prime location with a realistic price!
Last Agent to Sell the Property
Century 21 Signature Realty - Bay City License #BCRA-6502355364 Listed on: 09/19/2024

Home Details
Home Type
- Single Family
Est. Annual Taxes
Year Built
- Built in 1974
Lot Details
- 0.55 Acre Lot
- Lot Dimensions are 100 x 242
Parking
- 2 Car Attached Garage
Home Design
- Traditional Architecture
- Quad-Level Property
- Stone Siding
Interior Spaces
- Wood Burning Fireplace
- Family Room
- Sun or Florida Room
- Laundry on lower level
Kitchen
- Oven or Range
- Dishwasher
Flooring
- Wood
- Carpet
- Vinyl
Bedrooms and Bathrooms
- 4 Bedrooms
Basement
- Partial Basement
- Sump Pump
- Block Basement Construction
Outdoor Features
- Shed
Utilities
- Forced Air Heating and Cooling System
- Heating System Uses Propane
- Electric Water Heater
- Septic Tank
Listing and Financial Details
- Assessor Parcel Number 070-061-200-025-00
Ownership History
Purchase Details
Home Financials for this Owner
Home Financials are based on the most recent Mortgage that was taken out on this home.Purchase Details
Purchase Details
Home Financials for this Owner
Home Financials are based on the most recent Mortgage that was taken out on this home.Purchase Details
Similar Homes in Bay City, MI
Home Values in the Area
Average Home Value in this Area
Purchase History
| Date | Type | Sale Price | Title Company |
|---|---|---|---|
| Warranty Deed | $219,000 | None Listed On Document | |
| Warranty Deed | $219,000 | None Listed On Document | |
| Quit Claim Deed | -- | None Listed On Document | |
| Quit Claim Deed | -- | None Listed On Document | |
| Interfamily Deed Transfer | -- | None Available | |
| Deed | -- | -- |
Mortgage History
| Date | Status | Loan Amount | Loan Type |
|---|---|---|---|
| Open | $215,033 | FHA | |
| Closed | $215,033 | FHA | |
| Previous Owner | $40,000 | Stand Alone Refi Refinance Of Original Loan | |
| Previous Owner | $41,509 | Unknown | |
| Previous Owner | $50,000 | Credit Line Revolving |
Property History
| Date | Event | Price | Change | Sq Ft Price |
|---|---|---|---|---|
| 11/20/2024 11/20/24 | Sold | $219,000 | -0.4% | $91 / Sq Ft |
| 10/21/2024 10/21/24 | Pending | -- | -- | -- |
| 09/19/2024 09/19/24 | For Sale | $219,900 | -- | $91 / Sq Ft |
Tax History Compared to Growth
Tax History
| Year | Tax Paid | Tax Assessment Tax Assessment Total Assessment is a certain percentage of the fair market value that is determined by local assessors to be the total taxable value of land and additions on the property. | Land | Improvement |
|---|---|---|---|---|
| 2025 | $3,193 | $106,500 | $0 | $0 |
| 2024 | $1,660 | $96,200 | $0 | $0 |
| 2023 | $1,580 | $93,500 | $0 | $0 |
| 2022 | $2,627 | $78,400 | $0 | $0 |
| 2021 | $2,455 | $70,100 | $70,100 | $0 |
| 2020 | $2,373 | $69,100 | $69,100 | $0 |
| 2019 | $2,248 | $66,900 | $0 | $0 |
| 2018 | $2,202 | $62,300 | $6,200 | $56,100 |
| 2017 | $2,159 | $62,300 | $0 | $0 |
| 2016 | $2,125 | $64,000 | $0 | $64,000 |
| 2015 | -- | $61,300 | $0 | $61,300 |
| 2014 | -- | $60,400 | $0 | $60,400 |
Agents Affiliated with this Home
-
Nancy Glaza

Seller's Agent in 2024
Nancy Glaza
Century 21 Signature Realty - Bay City
(989) 714-0424
42 in this area
264 Total Sales
-
Anne Bates

Buyer's Agent in 2024
Anne Bates
Ayre/Rhinehart Bay REALTORS
(989) 415-2322
2 in this area
39 Total Sales
Map
Source: Bay County Realtor® Association MLS
MLS Number: 50156020
APN: 09-070-061-200-025-00
- VL N Cotter Rd
- 0 W Borton Rd
- 568 W Center Rd
- 111 E Hampton Rd
- 0 W Hampton Rd
- 0 W German Rd
- 1574 Elizabeth Ln
- 1720 Kaczmarek Dr
- 3177 N Van Buren Rd
- 929 Underwood Ln
- 1245 N Jones Rd
- 1358 N Jones Rd
- 1324 E Munger Rd
- VL Madajski Rd
- 193 W Munger Rd
- 1076 Orchard Rd
- 1091 W Hampton Rd
- 1680 SE Boutell Rd
- 1612 Briggs Rd
- 1889 N Jones Rd
