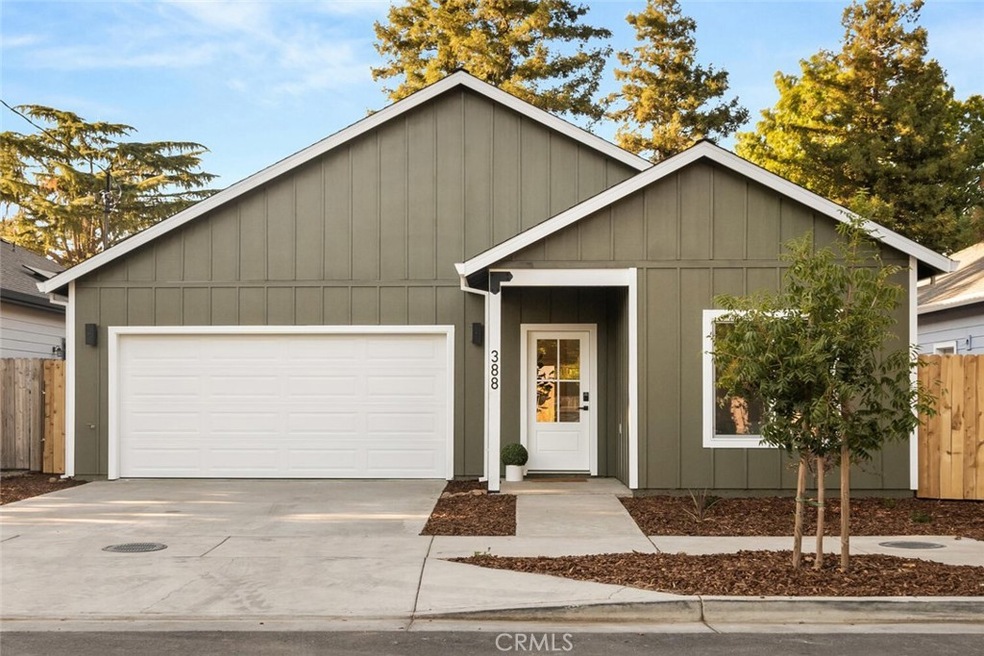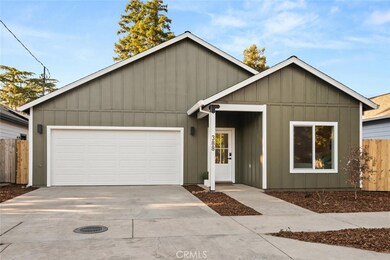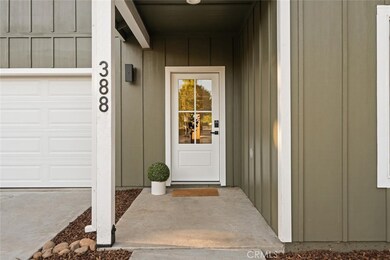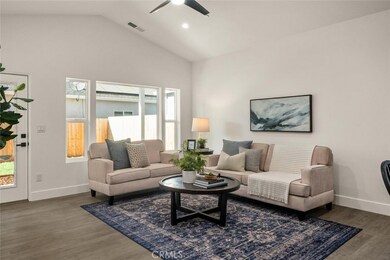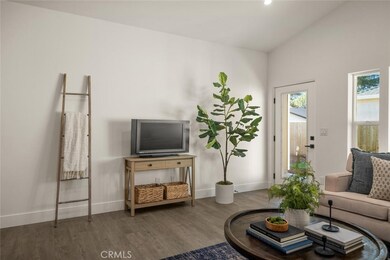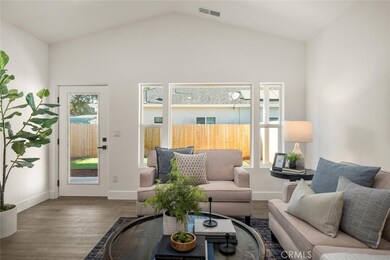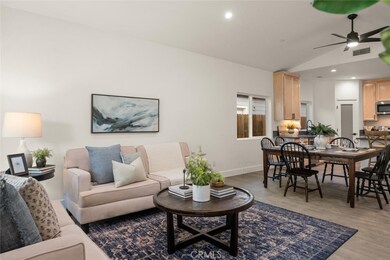
Highlights
- New Construction
- Traditional Architecture
- Quartz Countertops
- Chico Junior High School Rated A-
- High Ceiling
- Lawn
About This Home
As of November 2024Welcome to this darling new construction home in North Chico that has a timeless design with modern touches and ungraded finishes. When you enter the home you will immediately be drawn to the open concept living area that has a vaulted ceiling and a large picture window that allows lots of natural light in. This space truly is the heart of the home flowing into the kitchen that features custom cabinetry, quartz counters, stainless steel appliances, a pantry, and an island that makes this a great entertaining area. The laminate flooring, recessed lighting, and 9 foot ceilings run throughout the home giving a cohesive and airy feel. The main bedroom has a walk-in closet, ensuite bathroom with floor to ceiling shower tile, and entry to the backyard while the guest bedrooms are spacious and the guest bathroom features a tub and full tile as well. The home also features indoor laundry, owned solar, a whole house fan, all kitchen appliances included, and fully fenced back yard. Whether you are looking for your first home, downsizing, or an investment property, this home is the perfect fit!
Last Agent to Sell the Property
Parkway Real Estate Co. Brokerage Phone: 5305919686 License #01990048 Listed on: 10/09/2024
Home Details
Home Type
- Single Family
Year Built
- Built in 2024 | New Construction
Lot Details
- 4,015 Sq Ft Lot
- Wood Fence
- Rectangular Lot
- Level Lot
- Lawn
- Back Yard
Parking
- 2 Car Attached Garage
- Public Parking
- Parking Available
- Front Facing Garage
Home Design
- Traditional Architecture
- Turnkey
- Slab Foundation
- Shingle Roof
- Board and Batten Siding
Interior Spaces
- 1,388 Sq Ft Home
- 1-Story Property
- High Ceiling
- Ceiling Fan
- Recessed Lighting
- Double Pane Windows
- Living Room
- Storage
- Laundry Room
- Laminate Flooring
- Neighborhood Views
Kitchen
- Eat-In Kitchen
- Walk-In Pantry
- Electric Range
- Microwave
- Dishwasher
- Kitchen Island
- Quartz Countertops
Bedrooms and Bathrooms
- 3 Main Level Bedrooms
- Walk-In Closet
- 2 Full Bathrooms
- Quartz Bathroom Countertops
- Bathtub with Shower
- Walk-in Shower
- Exhaust Fan In Bathroom
Outdoor Features
- Patio
- Rain Gutters
- Rear Porch
Location
- Suburban Location
Utilities
- Central Heating and Cooling System
- Natural Gas Connected
- Water Heater
Community Details
- No Home Owners Association
Listing and Financial Details
- Assessor Parcel Number 006340069
- Seller Considering Concessions
Similar Homes in Chico, CA
Home Values in the Area
Average Home Value in this Area
Property History
| Date | Event | Price | Change | Sq Ft Price |
|---|---|---|---|---|
| 11/21/2024 11/21/24 | Sold | $440,000 | +2.6% | $317 / Sq Ft |
| 10/28/2024 10/28/24 | For Sale | $429,000 | 0.0% | $309 / Sq Ft |
| 10/15/2024 10/15/24 | Pending | -- | -- | -- |
| 10/09/2024 10/09/24 | For Sale | $429,000 | -- | $309 / Sq Ft |
Tax History Compared to Growth
Agents Affiliated with this Home
-
Hobie Jensen

Seller's Agent in 2024
Hobie Jensen
Parkway Real Estate Co.
(209) 915-3376
162 Total Sales
-
Stephanie Jensen

Seller Co-Listing Agent in 2024
Stephanie Jensen
Parkway Real Estate Co.
(530) 356-8852
147 Total Sales
-
Kelsey Grabin

Buyer's Agent in 2024
Kelsey Grabin
RE/MAX
(530) 518-6609
177 Total Sales
Map
Source: California Regional Multiple Listing Service (CRMLS)
MLS Number: SN24207581
- 72 Northwood Commons Place
- 2909 Carlene Place
- 31 Northwood Commons Place
- 2728 Lowell Dr
- 10 Northwood Commons Place
- 7 Northwood Commons Place
- 1 Northwood Commons Place
- 615 Crimson Ct
- 139 W Lassen Ave Unit 24
- 123 Henshaw Ave Unit 518
- 650 Crimson Ct
- 610 Tandy Ct
- 17 Santos Way
- 2661 San Jose St
- 2631 San Jose St
- 19 Pebblewood Pines Dr
- 324 Crater Lake Dr
- 2403 Holly Ave
- 670 Grafton Park Dr
- 424 Mission Santa Fe Cir
