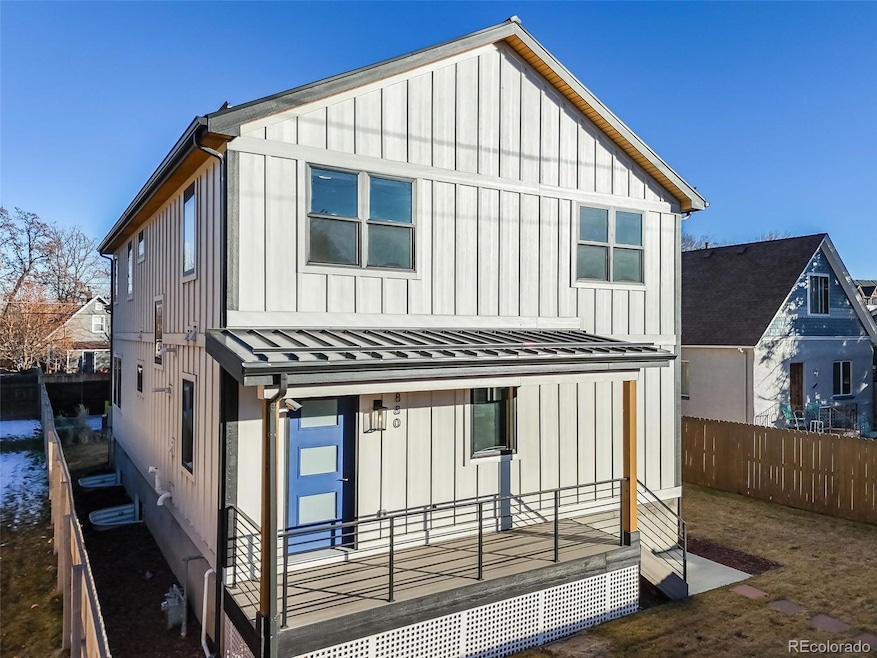3880 Sheridan Blvd Denver, CO 80212
Berkeley NeighborhoodEstimated payment $7,480/month
Highlights
- Primary Bedroom Suite
- Open Floorplan
- Contemporary Architecture
- Skinner Middle School Rated 9+
- Deck
- Granite Countertops
About This Home
Discover the perfect blend of modern living and income-generating potential at 3880 & 3880 1/2 N Sheridan Blvd, Denver, CO. This exceptional property offers a spacious main home with 5 bedrooms, 5 bathrooms, over 3200 square feet and a 2-car detached garage, alongside a charming ADU featuring 1 bedroom, 1 bathroom, over 1,000 square feet and a 1-car attached garage with convenient back alley access. The main home is thoughtfully designed with a bright, open floor plan, offering ample space for comfortable living and entertaining. Its modern finishes and functional layout make it a welcoming retreat. The main home is currently leased for $4,550/month on a long-term lease, the main home showcases its undeniable appeal and strong rental history. Above the garage, the ADU is a fully self-contained living space, complete with its own kitchen, bathroom, and living area. With a history of renting for $2,450/month on a long-term lease, the ADU provides an excellent opportunity for additional income or versatile use as a guest suite, extended family quarters, or even a private home office. Located on N Sheridan Blvd, this property offers unparalleled convenience. Enjoy walking to popular shopping destinations, restaurants, and bars, including the vibrant Edgewater Public Market and the trendy Highlands neighborhood. Just minutes from Sloan’s Lake Park, you’ll have easy access to walking trails, water activities, and stunning city and mountain views. The property’s proximity to downtown Denver also makes it an ideal option for commuters. Whether you’re seeking a primary residence with rental income potential or an investment property with proven performance, 3880 & 3880 1/2 N Sheridan Blvd is a rare find. Schedule your showing today to experience this incredible opportunity firsthand.
Listing Agent
Compass - Denver Brokerage Email: TerraAugustine@compass.com,303-905-0591 License #40024443 Listed on: 01/23/2025

Co-Listing Agent
Compass - Denver Brokerage Email: TerraAugustine@compass.com,303-905-0591
Home Details
Home Type
- Single Family
Est. Annual Taxes
- $7,394
Year Built
- Built in 2021
Lot Details
- 6,248 Sq Ft Lot
- West Facing Home
- Property is Fully Fenced
- Level Lot
- Private Yard
- Property is zoned U-SU-C1
Parking
- 3 Car Garage
Home Design
- Contemporary Architecture
- Composition Roof
- Wood Siding
Interior Spaces
- 2-Story Property
- Open Floorplan
- Built-In Features
- Ceiling Fan
- Window Treatments
- Fire and Smoke Detector
Kitchen
- Oven
- Cooktop
- Microwave
- Dishwasher
- Granite Countertops
- Disposal
Flooring
- Carpet
- Tile
- Vinyl
Bedrooms and Bathrooms
- 6 Bedrooms
- Primary Bedroom Suite
- Walk-In Closet
Laundry
- Dryer
- Washer
Basement
- Basement Fills Entire Space Under The House
- 1 Bedroom in Basement
- Basement Window Egress
Outdoor Features
- Balcony
- Deck
- Wrap Around Porch
- Patio
- Exterior Lighting
Schools
- Centennial Elementary School
- Skinner Middle School
- North High School
Additional Features
- Smoke Free Home
- Forced Air Heating and Cooling System
Community Details
- No Home Owners Association
- Berkeley Subdivision
Listing and Financial Details
- Exclusions: Staging items & Sellers Personal Property
- Assessor Parcel Number 2193-25-061
Map
Home Values in the Area
Average Home Value in this Area
Tax History
| Year | Tax Paid | Tax Assessment Tax Assessment Total Assessment is a certain percentage of the fair market value that is determined by local assessors to be the total taxable value of land and additions on the property. | Land | Improvement |
|---|---|---|---|---|
| 2024 | $7,557 | $95,420 | $11,480 | $83,940 |
| 2023 | $7,394 | $95,420 | $11,480 | $83,940 |
| 2022 | $5,944 | $74,740 | $15,730 | $59,010 |
| 2021 | $1,898 | $25,430 | $16,180 | $9,250 |
Property History
| Date | Event | Price | List to Sale | Price per Sq Ft |
|---|---|---|---|---|
| 11/06/2025 11/06/25 | Price Changed | $1,299,799 | 0.0% | $306 / Sq Ft |
| 10/22/2025 10/22/25 | Price Changed | $1,299,899 | 0.0% | $307 / Sq Ft |
| 05/19/2025 05/19/25 | Price Changed | $1,299,999 | -1.9% | $307 / Sq Ft |
| 03/22/2025 03/22/25 | Price Changed | $1,325,000 | -5.4% | $312 / Sq Ft |
| 02/14/2025 02/14/25 | Price Changed | $1,399,999 | -3.4% | $330 / Sq Ft |
| 01/23/2025 01/23/25 | For Sale | $1,450,000 | -- | $342 / Sq Ft |
Source: REcolorado®
MLS Number: 2885497
APN: 2193-25-061
- 3895 Yates St
- 4072 Ames St Unit 4072
- 3865 Xavier St
- 5123 & 5125 W 41st Ave
- 3820 Xavier St
- 4735 W 38th Ave
- 5630 W 38th Ave Unit B
- 5667 W 38th Ave
- 4144 Depew St
- 4320 Benton St
- 3960 Winona Ct
- 4640 W 39th Ave
- 3625 Chase St
- 4333 Ames St
- 5051 W 35th Ave
- 3501 Sheridan Blvd
- 3530 Chase St
- 4165 Winona Ct
- 3860 Vrain St
- 4720 W 37th Ave Unit 29
- 4195 Zenobia St
- 5090 W 36th Ave
- 3475 Ames St Unit C
- 3400 Sheridan Blvd
- 5019 W 34th Ave Unit B
- 4618 W 35th Ave
- 4521 W 36th Ave
- 4433 Wolff St
- 3860 Tennyson St
- 3318 Vrain St
- 4390 Tennyson St
- 4431 Tennyson St
- 4415 Stuart St
- 3702 Quitman St
- 3195 Fenton St
- 4560 Tennyson St
- 3266 Jay St Unit Basement 2 Bed 1 Bath
- 4027 W 44th Ave
- 2900 Sheridan Blvd
- 5125 W 29th Ave Unit 6






