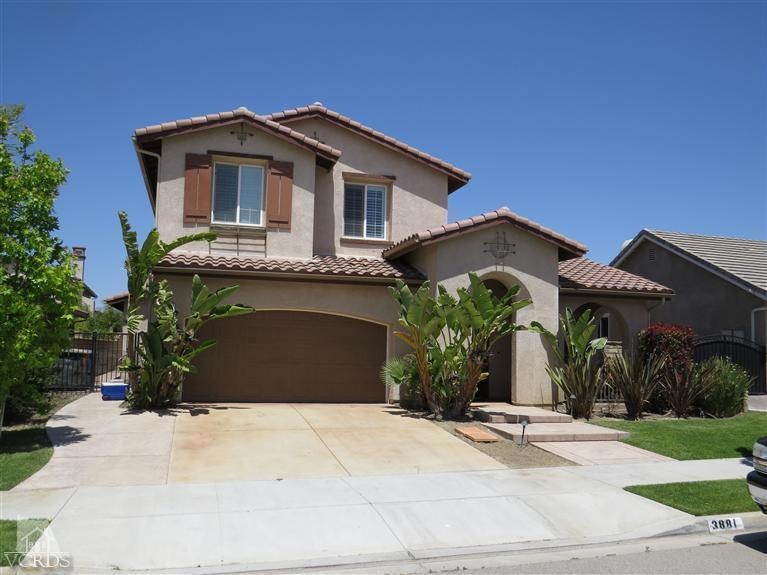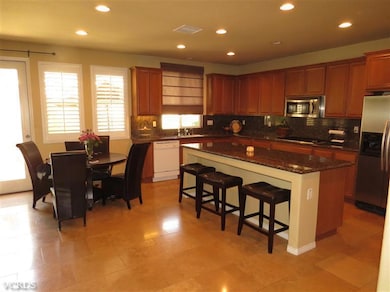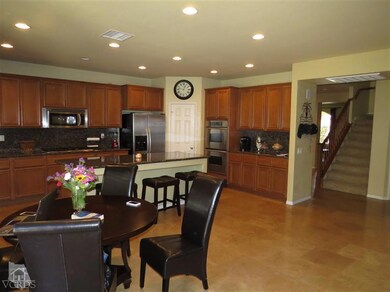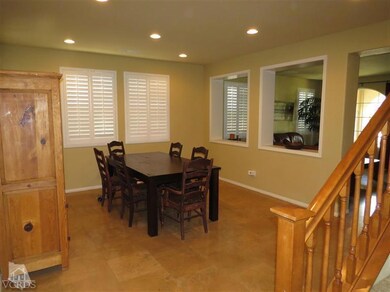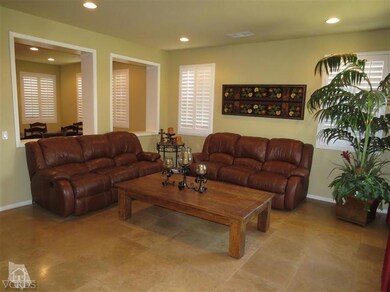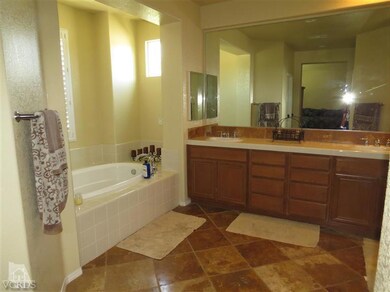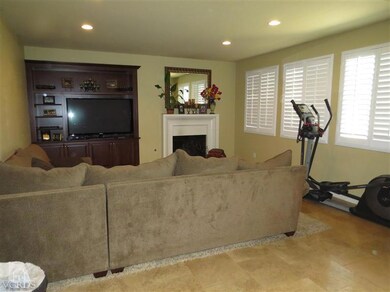
3881 Hedge Ln Camarillo, CA 93012
Highlights
- Private Pool
- Primary Bedroom Suite
- Granite Countertops
- Adolfo Camarillo High School Rated A-
- Clubhouse
- Lawn
About This Home
As of July 2013Incredible Village @ the Park home located at end of cul-de-sac. Gourmet kitchen features granite counters, gas stove, pantry and center island with breakfast bar. Relax in the family in by the fireplace. 4 bedrooms plus office/den downstairs could be 5th bedroom. Master suite with dual sinks, soaking tub and walk-in closet. Tile floors downstairs accentuate the subtle beauty of the home. Multiple patio areas in backyard. Located close to community pool.
Last Agent to Sell the Property
Randy Churchill
RE/MAX Gold Coast REALTORS License #00553941 Listed on: 05/02/2013

Home Details
Home Type
- Single Family
Est. Annual Taxes
- $9,288
Year Built
- Built in 2005
Lot Details
- 5,663 Sq Ft Lot
- Cul-De-Sac
- Wood Fence
- Landscaped
- Lawn
- Back and Front Yard
- Property is zoned RE
HOA Fees
- $110 Monthly HOA Fees
Home Design
- Slab Foundation
- Tile Roof
Interior Spaces
- 3,180 Sq Ft Home
- Family Room with Fireplace
- Dining Room
- Carpet
- Laundry Room
Kitchen
- Breakfast Bar
- Gas Cooktop
- Kitchen Island
- Granite Countertops
Bedrooms and Bathrooms
- 4 Bedrooms
- Primary Bedroom Suite
Parking
- Direct Access Garage
- Parking Available
- Two Garage Doors
Pool
- Private Pool
- Spa
Outdoor Features
- Concrete Porch or Patio
- Exterior Lighting
Utilities
- Forced Air Heating and Cooling System
Listing and Financial Details
- Assessor Parcel Number 2290183115
Community Details
Overview
- Trans Pacific Association, Phone Number (805) 495-5514
- Village @ Park Easton Crossing 536702 Subdivision
Amenities
- Clubhouse
Recreation
- Sport Court
- Community Playground
- Community Pool
- Community Spa
Ownership History
Purchase Details
Home Financials for this Owner
Home Financials are based on the most recent Mortgage that was taken out on this home.Purchase Details
Home Financials for this Owner
Home Financials are based on the most recent Mortgage that was taken out on this home.Purchase Details
Home Financials for this Owner
Home Financials are based on the most recent Mortgage that was taken out on this home.Purchase Details
Home Financials for this Owner
Home Financials are based on the most recent Mortgage that was taken out on this home.Purchase Details
Home Financials for this Owner
Home Financials are based on the most recent Mortgage that was taken out on this home.Purchase Details
Home Financials for this Owner
Home Financials are based on the most recent Mortgage that was taken out on this home.Similar Homes in Camarillo, CA
Home Values in the Area
Average Home Value in this Area
Purchase History
| Date | Type | Sale Price | Title Company |
|---|---|---|---|
| Interfamily Deed Transfer | -- | Provident Title | |
| Grant Deed | $620,000 | Provident Title | |
| Interfamily Deed Transfer | -- | None Available | |
| Grant Deed | $695,000 | Chicago Title Company | |
| Grant Deed | $590,000 | Fidelity National Title Co | |
| Grant Deed | $825,000 | Lawyers Title Company 81 |
Mortgage History
| Date | Status | Loan Amount | Loan Type |
|---|---|---|---|
| Open | $427,000 | New Conventional | |
| Closed | $101,000 | Credit Line Revolving | |
| Closed | $496,000 | New Conventional | |
| Previous Owner | $521,250 | Adjustable Rate Mortgage/ARM | |
| Previous Owner | $413,000 | New Conventional | |
| Previous Owner | $660,000 | New Conventional | |
| Previous Owner | $50,000 | Credit Line Revolving | |
| Previous Owner | $644,775 | Fannie Mae Freddie Mac |
Property History
| Date | Event | Price | Change | Sq Ft Price |
|---|---|---|---|---|
| 07/18/2013 07/18/13 | Sold | $695,000 | -2.0% | $219 / Sq Ft |
| 05/22/2013 05/22/13 | Pending | -- | -- | -- |
| 05/02/2013 05/02/13 | For Sale | $709,000 | +20.2% | $223 / Sq Ft |
| 11/02/2012 11/02/12 | Sold | $590,000 | 0.0% | $185 / Sq Ft |
| 10/03/2012 10/03/12 | Pending | -- | -- | -- |
| 07/21/2012 07/21/12 | For Sale | $590,000 | -- | $185 / Sq Ft |
Tax History Compared to Growth
Tax History
| Year | Tax Paid | Tax Assessment Tax Assessment Total Assessment is a certain percentage of the fair market value that is determined by local assessors to be the total taxable value of land and additions on the property. | Land | Improvement |
|---|---|---|---|---|
| 2024 | $9,288 | $831,859 | $540,829 | $291,030 |
| 2023 | $8,955 | $815,549 | $530,225 | $285,324 |
| 2022 | $8,929 | $799,558 | $519,828 | $279,730 |
| 2021 | $8,608 | $783,881 | $509,635 | $274,246 |
| 2020 | $8,577 | $775,845 | $504,410 | $271,435 |
| 2019 | $8,539 | $760,633 | $494,520 | $266,113 |
| 2018 | $8,383 | $745,720 | $484,824 | $260,896 |
| 2017 | $7,887 | $731,099 | $475,318 | $255,781 |
| 2016 | $7,698 | $716,765 | $465,999 | $250,766 |
| 2015 | $7,618 | $706,000 | $459,000 | $247,000 |
| 2014 | $7,470 | $695,000 | $278,000 | $417,000 |
Agents Affiliated with this Home
-
R
Seller's Agent in 2013
Randy Churchill
RE/MAX
-
Anne Valencia

Seller Co-Listing Agent in 2013
Anne Valencia
RE/MAX
(805) 444-1768
96 in this area
119 Total Sales
-
Dan Vo
D
Buyer's Agent in 2013
Dan Vo
Calloway Real Estate Service Inc
(818) 438-8862
-
Debra Lorier
D
Seller's Agent in 2012
Debra Lorier
Lorier Realty
(805) 230-3310
7 Total Sales
Map
Source: Ventura County Regional Data Share
MLS Number: V0-13005974
APN: 229-0-183-115
- 179 Calle de la Rosa Unit 179
- 3752 Hedge Ln
- 3888 Tiverton Dr
- 201 Calle de la Rosa
- 94 Camino Algarve
- 3615 Dusk Dr
- 223 Bellafonte Ct
- 3393 Shadetree Way
- 3347 Rockhampton Dr
- 409 Spring Park Rd
- 3366 Shadetree Way
- 3343 Shadetree Way
- 3327 Shadetree Way
- 232 Village Commons Blvd Unit 21
- 259 Riverdale Ct Unit 256
- 209 Riverdale Ct Unit 542
- 209 Riverdale Ct Unit 565
- 469 Pecana St
- 2862 Via Descanso
- 2852 Via Descanso
