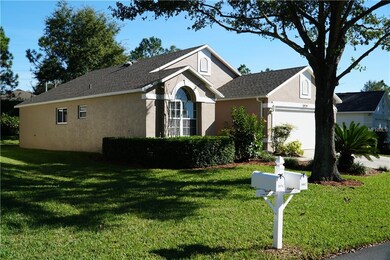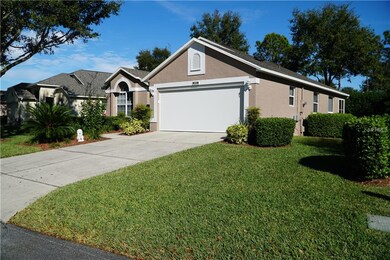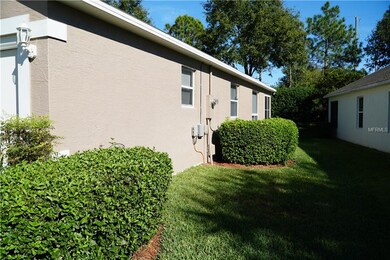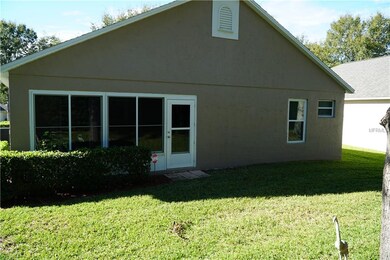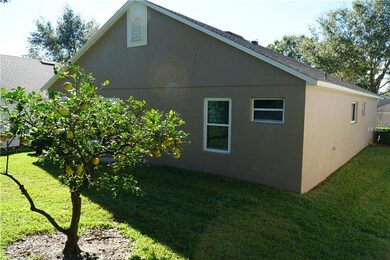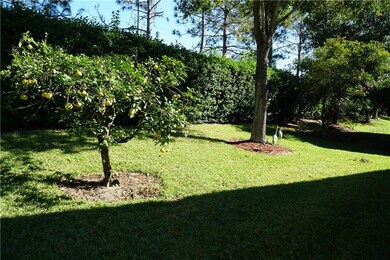
3882 Eversholt St Clermont, FL 34711
Kings Ridge NeighborhoodHighlights
- Senior Community
- Cathedral Ceiling
- L-Shaped Dining Room
- Open Floorplan
- Wood Flooring
- Stone Countertops
About This Home
As of February 2019CANTERBURY MODEL IN 55+ OF KINGS RIDGE... OWNER HAS REMOVED ALL POPCORN CEILINGS IN THIS HOME. MASTER BATHROOM COMPLETELY UPDATED WITH NEW CABINETS AND GRANITE TOP WITH WALK IN SHOWER.MASTER IS GREAT SIZE WITH WALK IN CLOSET. KITCHEN HAS A TON OF CABINETS AND PLENTY OF COUNTER SPACE. BREAKFAST AREA IN KITCHEN WITH SEPARATE DINING ROOM. BUILT IN SPEAKERS FOR MUSIC.GREAT ROOM IS SPACIOUS AND LEADS OUT TO GLASS FLORIDA ROOM. WINDOWS OPEN TO SCREENS IN THE LANAI. FLOORS ARE LAMINATE WOOD AND TILE OWNER HAS ADDED A SOLAR LIGHT TUBE AND 2 SOLAR ROOF FANS. CUSTOM CORNICES ABOVE ALL VERTICAL BLINDS AND SLIDING GLASS DOORS. PRIVATE BACKYARD. GUEST BEDROOM IS LOCATED AT FRONT OF HOME. SECOND BATH HAS BATH/SHOWER COMBO WITH GRANITE TOP. DEN COULD BE A HOBBY ROOM OR OFFICE.HVAC 2017 IS HIGH EFFICIENCY 2 STAGE WITH WI FI THERMOSTAT. ROOF 2016. HOT WATER HEATER 2017. CARPET 2015. FLORIDA ROOM GLASS 2015. ATTIC STAIRCASE 2015. . NEW DIMMING LIGHTS /4 REMOTE CONTROL CEILING FANS DIMM ABLE LIGHTS 2015. SELF CLEANING COMMODES 2015. REMOTE ELECTRIC GARAGE SCREEN 2015. WASHER AND DRYER 2015. DISHWASHER 2015.GARAGE FLOOR EPOXIED WITH 30 YR WARRANTY 2015. EXTERIOR PAINT 2016. SMOKE DETECTORS ARE 10 YEAR ION BATTERIES. HOME HAS FULLY WIRED ALARM WITH CURRENT MONITORING THAT STATYS .ALL OF THIS IS LOCATED IN A GATED COMMUNITY WITH AMENITIES GALORE AND CLOSE TO ALL ATTRACTIONS THIS AREA HAS TO OFFER. GOLF CART COMMUNITY WITH GOLF CART ACCESS TO LOCAL SHOPPING. HOA INCLUDES TV AND INTERNET ARE FIBER OPTIC THROUGH MANCHESTER OF KR.
Last Agent to Sell the Property
GAILEY ENTERPRISES REAL ESTATE License #3397595 Listed on: 12/18/2018
Last Buyer's Agent
David Jackson
License #3283734
Home Details
Home Type
- Single Family
Est. Annual Taxes
- $820
Year Built
- Built in 2000
Lot Details
- 6,910 Sq Ft Lot
- West Facing Home
- Irrigation
- Property is zoned PUD
HOA Fees
- $357 Monthly HOA Fees
Parking
- 2 Car Attached Garage
Home Design
- Slab Foundation
- Shingle Roof
- Block Exterior
- Stucco
Interior Spaces
- 1,476 Sq Ft Home
- Open Floorplan
- Cathedral Ceiling
- Ceiling Fan
- Window Treatments
- L-Shaped Dining Room
- Attic Fan
Kitchen
- Eat-In Kitchen
- Range
- Microwave
- Dishwasher
- Stone Countertops
- Disposal
Flooring
- Wood
- Carpet
- Tile
Bedrooms and Bathrooms
- 2 Bedrooms
- Split Bedroom Floorplan
- Walk-In Closet
- 2 Full Bathrooms
Laundry
- Dryer
- Washer
Outdoor Features
- Outdoor Storage
- Rain Gutters
Utilities
- Central Air
- Heating Available
- Underground Utilities
- Electric Water Heater
- Phone Available
- Cable TV Available
Community Details
- Senior Community
- Manchester At Kings Ridge Ph I Subdivision
- Rental Restrictions
Listing and Financial Details
- Down Payment Assistance Available
- Homestead Exemption
- Visit Down Payment Resource Website
- Tax Lot 94
- Assessor Parcel Number 04-23-26-130000009400
Ownership History
Purchase Details
Home Financials for this Owner
Home Financials are based on the most recent Mortgage that was taken out on this home.Purchase Details
Purchase Details
Home Financials for this Owner
Home Financials are based on the most recent Mortgage that was taken out on this home.Purchase Details
Home Financials for this Owner
Home Financials are based on the most recent Mortgage that was taken out on this home.Similar Homes in Clermont, FL
Home Values in the Area
Average Home Value in this Area
Purchase History
| Date | Type | Sale Price | Title Company |
|---|---|---|---|
| Warranty Deed | $225,000 | None Available | |
| Interfamily Deed Transfer | -- | Attorney | |
| Warranty Deed | $153,000 | North American Title Company | |
| Deed | $111,500 | -- |
Mortgage History
| Date | Status | Loan Amount | Loan Type |
|---|---|---|---|
| Open | $215,580 | New Conventional | |
| Closed | $218,250 | New Conventional | |
| Previous Owner | $107,100 | New Conventional | |
| Previous Owner | $38,000 | New Conventional | |
| Previous Owner | $44,000 | New Conventional | |
| Previous Owner | $41,400 | No Value Available |
Property History
| Date | Event | Price | Change | Sq Ft Price |
|---|---|---|---|---|
| 02/20/2019 02/20/19 | Sold | $225,000 | 0.0% | $152 / Sq Ft |
| 01/08/2019 01/08/19 | Pending | -- | -- | -- |
| 12/17/2018 12/17/18 | For Sale | $225,000 | +47.1% | $152 / Sq Ft |
| 08/17/2018 08/17/18 | Off Market | $153,000 | -- | -- |
| 02/20/2015 02/20/15 | Sold | $153,000 | -2.9% | $104 / Sq Ft |
| 01/23/2015 01/23/15 | Pending | -- | -- | -- |
| 12/02/2014 12/02/14 | For Sale | $157,500 | 0.0% | $107 / Sq Ft |
| 11/24/2014 11/24/14 | Pending | -- | -- | -- |
| 11/05/2014 11/05/14 | For Sale | $157,500 | -- | $107 / Sq Ft |
Tax History Compared to Growth
Tax History
| Year | Tax Paid | Tax Assessment Tax Assessment Total Assessment is a certain percentage of the fair market value that is determined by local assessors to be the total taxable value of land and additions on the property. | Land | Improvement |
|---|---|---|---|---|
| 2025 | $2,591 | $202,130 | -- | -- |
| 2024 | $2,591 | $202,130 | -- | -- |
| 2023 | $2,591 | $190,540 | $0 | $0 |
| 2022 | $2,506 | $184,990 | $0 | $0 |
| 2021 | $2,361 | $179,605 | $0 | $0 |
| 2020 | $2,618 | $193,496 | $0 | $0 |
| 2019 | $0 | $102,169 | $0 | $0 |
| 2018 | $0 | $100,264 | $0 | $0 |
| 2017 | $0 | $98,202 | $0 | $0 |
| 2016 | -- | $96,183 | $0 | $0 |
| 2015 | $820 | $105,859 | $0 | $0 |
| 2014 | $795 | $105,019 | $0 | $0 |
Agents Affiliated with this Home
-
Richard Gailey

Seller's Agent in 2019
Richard Gailey
GAILEY ENTERPRISES REAL ESTATE
(678) 923-0007
479 Total Sales
-
Rhonda Gailey

Seller Co-Listing Agent in 2019
Rhonda Gailey
GAILEY ENTERPRISES REAL ESTATE
(844) 424-5397
243 Total Sales
-
D
Buyer's Agent in 2019
David Jackson
-
Dawn Giachetti

Seller's Agent in 2015
Dawn Giachetti
PREMIER SOTHEBYS INT'L REALTY
(352) 874-2100
6 in this area
248 Total Sales
-
Jean Nunn
J
Seller Co-Listing Agent in 2015
Jean Nunn
COLDWELL BANKER HUBBARD HANSEN
(352) 516-2780
2 in this area
47 Total Sales
-
Marsha Burton Gordon

Buyer's Agent in 2015
Marsha Burton Gordon
OLYMPUS EXECUTIVE REALTY INC
(407) 230-2899
55 in this area
81 Total Sales
Map
Source: Stellar MLS
MLS Number: O5752459
APN: 04-23-26-1300-000-09400
- 3586 Eversholt St
- 3827 Westerham Dr
- 3813 Westerham Dr
- 3603 Eversholt St
- 3853 Eversholt St
- 3812 Westerham Dr
- 3817 Doune Way
- 3821 Doune Way
- 3725 Westerham Dr
- 3718 Westerham Dr
- 3918 Doune Way
- 2696 Clearview St
- 4065 Kingsley St
- 3707 Doune Way
- 3708 Doune Way
- 3706 Doune Way
- 2415 Twickingham Ct
- 2409 Twickingham Ct
- 3773 Eversholt St
- 3684 Eversholt St

