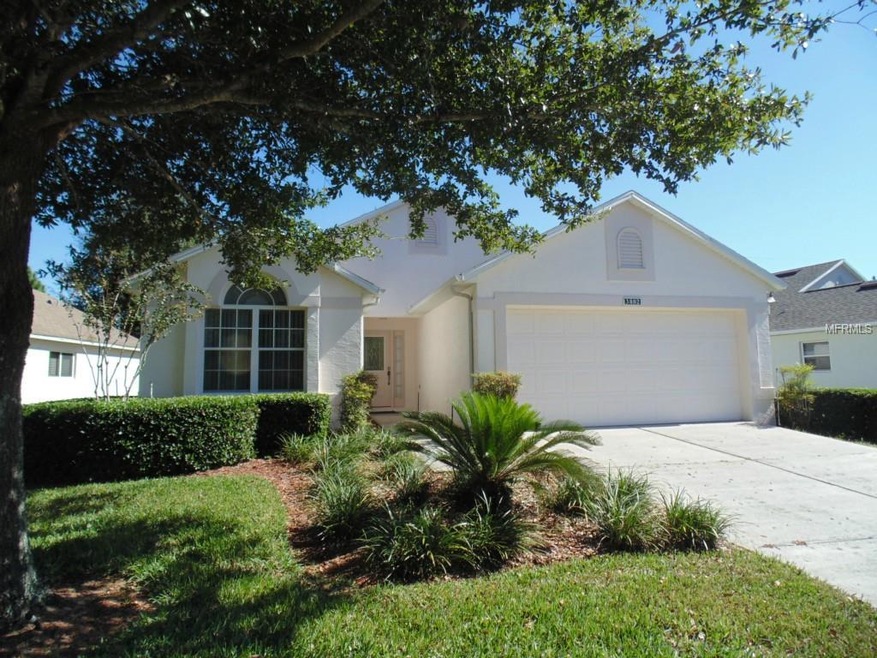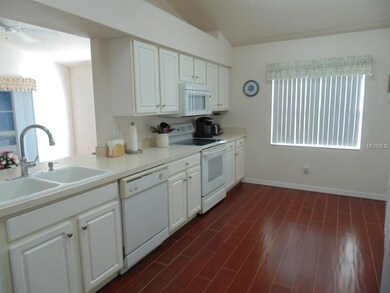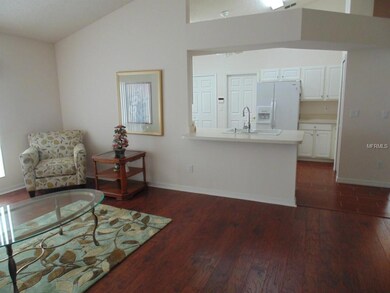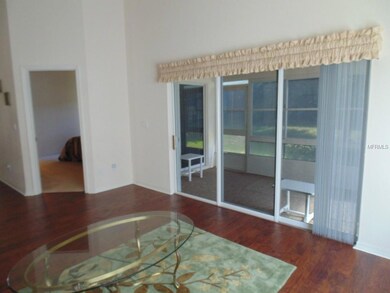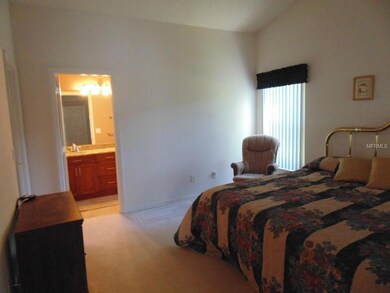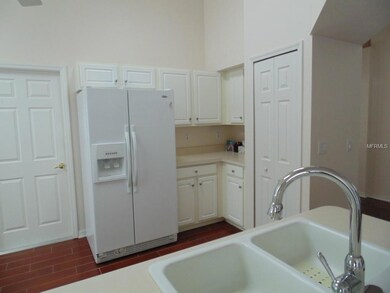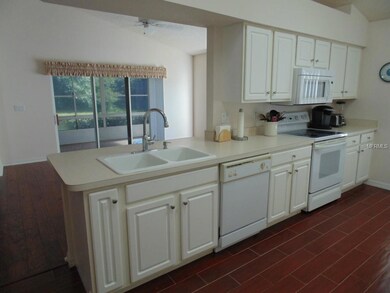
3882 Eversholt St Clermont, FL 34711
Kings Ridge NeighborhoodHighlights
- Senior Community
- Contemporary Architecture
- Mature Landscaping
- Deck
- Private Lot
- Den
About This Home
As of February 2019CANTERBURY model in great shape! Gorgeous bathrooms have been updated with granite counters, new fixtures, etc. Master bathroom has a new cabinets and granite counters, a great walk-in shower with custom tile work, granite sill and new shower head as well! The flooring in both bathrooms was replaced with a beautiful new tile. Great floor plan with the family room open up to the kitchen and sliding glass doors to the rear screened lanai complete with vinyl windows. The kitchen has a large eat-in area, perfect for casual meals and morning coffee. The formal dining room is just off the kitchen and has plenty of space for your larger, formal set. The master bedroom is a good size, has a larger walk-in closet. The guest bedroom is located at the front of the home with a nice window for natural light, and a good sized closet as well. The den is perfectly situated as a den/office or add a set of double doors and make it a guest bedroom perhaps. The flooring in the kitchen is a wood-look tile and very attractive, and the den/office, formal dining and family room has newer laminate flooring. The well-equipped kitchen has tons of cabinets, all appliances and plenty of counter space. Don't let this well priced model pass you by! This is a guard-gated community and has golf cart access to the adjacent shopping center. Minutes drive to local shopping, theater, physicians, hospital and restaurants. Located in Central Florida in the gorgeous hills of Clermont with Disney, airport and attactions nearby.
Last Agent to Sell the Property
PREMIER SOTHEBYS INT'L REALTY License #669418 Listed on: 11/05/2014

Home Details
Home Type
- Single Family
Est. Annual Taxes
- $761
Year Built
- Built in 2000
Lot Details
- 6,910 Sq Ft Lot
- West Facing Home
- Mature Landscaping
- Private Lot
- Landscaped with Trees
- Property is zoned PUD
HOA Fees
- $204 Monthly HOA Fees
Parking
- 2 Car Attached Garage
- Garage Door Opener
Home Design
- Contemporary Architecture
- Slab Foundation
- Shingle Roof
- Block Exterior
- Stucco
Interior Spaces
- 1,476 Sq Ft Home
- Ceiling Fan
- Blinds
- Sliding Doors
- Combination Dining and Living Room
- Den
- Inside Utility
Kitchen
- Eat-In Kitchen
- Range
- Microwave
- Dishwasher
- Disposal
Flooring
- Laminate
- Ceramic Tile
Bedrooms and Bathrooms
- 2 Bedrooms
- Walk-In Closet
- 2 Full Bathrooms
Eco-Friendly Details
- Reclaimed Water Irrigation System
Outdoor Features
- Deck
- Enclosed patio or porch
Utilities
- Central Heating and Cooling System
- Underground Utilities
- High Speed Internet
- Cable TV Available
Community Details
- Senior Community
- Association fees include cable TV, maintenance structure, ground maintenance, private road
- Kings Ridge Subdivision
Listing and Financial Details
- Visit Down Payment Resource Website
- Tax Lot 94
- Assessor Parcel Number 04-23-26-130000009400
Ownership History
Purchase Details
Home Financials for this Owner
Home Financials are based on the most recent Mortgage that was taken out on this home.Purchase Details
Purchase Details
Home Financials for this Owner
Home Financials are based on the most recent Mortgage that was taken out on this home.Purchase Details
Home Financials for this Owner
Home Financials are based on the most recent Mortgage that was taken out on this home.Similar Home in Clermont, FL
Home Values in the Area
Average Home Value in this Area
Purchase History
| Date | Type | Sale Price | Title Company |
|---|---|---|---|
| Warranty Deed | $225,000 | None Available | |
| Interfamily Deed Transfer | -- | Attorney | |
| Warranty Deed | $153,000 | North American Title Company | |
| Deed | $111,500 | -- |
Mortgage History
| Date | Status | Loan Amount | Loan Type |
|---|---|---|---|
| Open | $215,580 | New Conventional | |
| Closed | $218,250 | New Conventional | |
| Previous Owner | $107,100 | New Conventional | |
| Previous Owner | $38,000 | New Conventional | |
| Previous Owner | $44,000 | New Conventional | |
| Previous Owner | $41,400 | No Value Available |
Property History
| Date | Event | Price | Change | Sq Ft Price |
|---|---|---|---|---|
| 02/20/2019 02/20/19 | Sold | $225,000 | 0.0% | $152 / Sq Ft |
| 01/08/2019 01/08/19 | Pending | -- | -- | -- |
| 12/17/2018 12/17/18 | For Sale | $225,000 | +47.1% | $152 / Sq Ft |
| 08/17/2018 08/17/18 | Off Market | $153,000 | -- | -- |
| 02/20/2015 02/20/15 | Sold | $153,000 | -2.9% | $104 / Sq Ft |
| 01/23/2015 01/23/15 | Pending | -- | -- | -- |
| 12/02/2014 12/02/14 | For Sale | $157,500 | 0.0% | $107 / Sq Ft |
| 11/24/2014 11/24/14 | Pending | -- | -- | -- |
| 11/05/2014 11/05/14 | For Sale | $157,500 | -- | $107 / Sq Ft |
Tax History Compared to Growth
Tax History
| Year | Tax Paid | Tax Assessment Tax Assessment Total Assessment is a certain percentage of the fair market value that is determined by local assessors to be the total taxable value of land and additions on the property. | Land | Improvement |
|---|---|---|---|---|
| 2025 | $2,591 | $202,130 | -- | -- |
| 2024 | $2,591 | $202,130 | -- | -- |
| 2023 | $2,591 | $190,540 | $0 | $0 |
| 2022 | $2,506 | $184,990 | $0 | $0 |
| 2021 | $2,361 | $179,605 | $0 | $0 |
| 2020 | $2,618 | $193,496 | $0 | $0 |
| 2019 | $0 | $102,169 | $0 | $0 |
| 2018 | $0 | $100,264 | $0 | $0 |
| 2017 | $0 | $98,202 | $0 | $0 |
| 2016 | -- | $96,183 | $0 | $0 |
| 2015 | $820 | $105,859 | $0 | $0 |
| 2014 | $795 | $105,019 | $0 | $0 |
Agents Affiliated with this Home
-
Richard Gailey

Seller's Agent in 2019
Richard Gailey
GAILEY ENTERPRISES REAL ESTATE
(678) 923-0007
480 Total Sales
-
Rhonda Gailey

Seller Co-Listing Agent in 2019
Rhonda Gailey
GAILEY ENTERPRISES REAL ESTATE
(844) 424-5397
243 Total Sales
-
D
Buyer's Agent in 2019
David Jackson
-
Dawn Giachetti

Seller's Agent in 2015
Dawn Giachetti
PREMIER SOTHEBYS INT'L REALTY
(352) 874-2100
6 in this area
248 Total Sales
-
Jean Nunn
J
Seller Co-Listing Agent in 2015
Jean Nunn
COLDWELL BANKER HUBBARD HANSEN
(352) 516-2780
2 in this area
48 Total Sales
-
Marsha Burton Gordon

Buyer's Agent in 2015
Marsha Burton Gordon
OLYMPUS EXECUTIVE REALTY INC
(407) 230-2899
55 in this area
81 Total Sales
Map
Source: Stellar MLS
MLS Number: G4805410
APN: 04-23-26-1300-000-09400
- 3853 Eversholt St
- 3603 Eversholt St
- 3586 Eversholt St
- 3813 Westerham Dr
- 3725 Westerham Dr
- 3812 Westerham Dr
- 3827 Westerham Dr
- 3718 Westerham Dr
- 3817 Doune Way
- 3821 Doune Way
- 2696 Clearview St
- 3707 Doune Way
- 3708 Doune Way
- 3706 Doune Way
- 3773 Eversholt St
- 3684 Eversholt St
- 3918 Doune Way
- 4065 Kingsley St
- 3840 Glenford Dr
- 3716 Eversholt St
