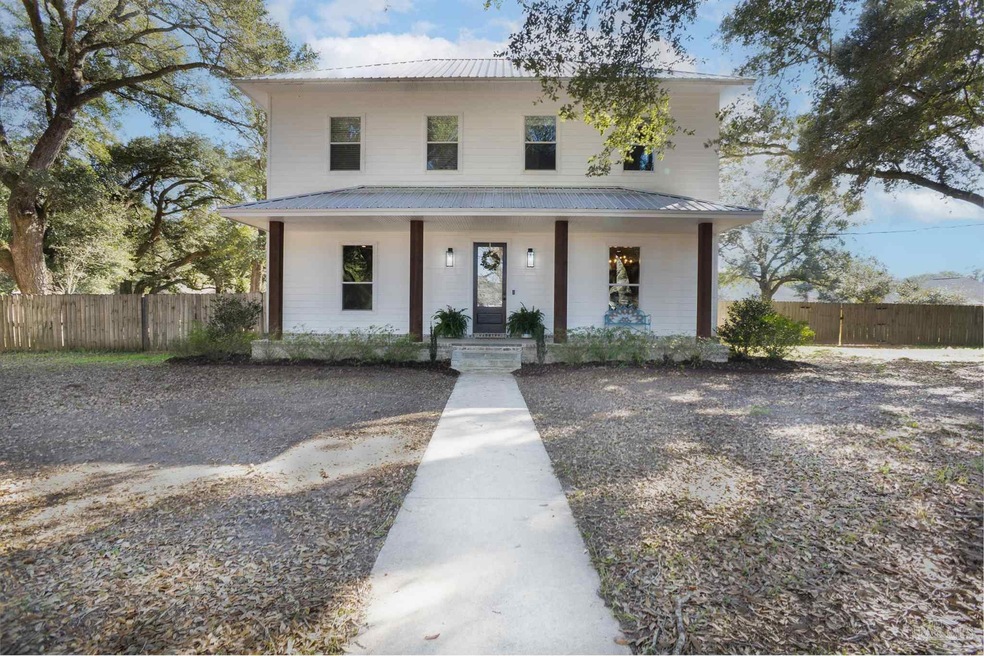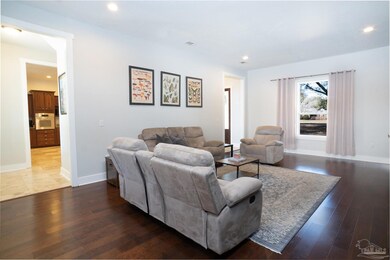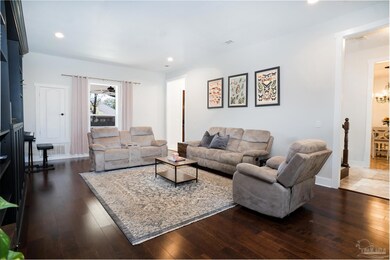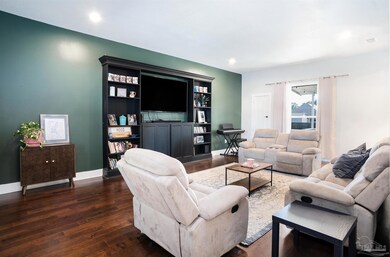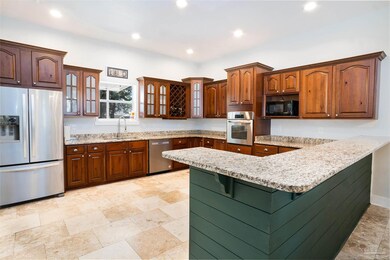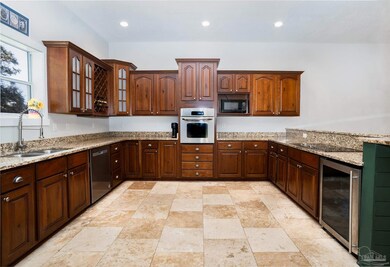
Highlights
- 1.2 Acre Lot
- Wood Flooring
- High Ceiling
- S.S. Dixon Intermediate School Rated A-
- Country Style Home
- No HOA
About This Home
As of April 2024The perfect marriage of country living and elegant comfort. Wouldn't it be great to have a full bathroom in every bedroom and still have one just for guests? Don't you wish "walk-in closet" meant that it was a separate room for ALL your clothing? When the listing says the home has plenty of space, it actually did? Then this is the home you have been dreaming about! Whether inside the home or hanging out in the backyard, you will never feel short on elbow room or storage space. The 10-foot ceilings downstairs and 9-foot ceilings upstairs allow more light to brighten the home during the day, and the large kitchen and living room gives everyone enough space to enjoy themselves. Don't want to be inside? Put your feet up on the back porch and watch the kids or pets play in a backyard vast enough to have a garden, chickens, or pool and still able to play ball under the shade of a large oak. As for the walk-in closet, it is big enough to need its own floor! That's right, the master bedroom has stairs that lead to the closet (as well as the laundry room for convenience) where you will be able to keep your entire collection of kitschy t-shirts, novelty socks, and outdated leisure suits without having to take up a closet in another bedroom. Even the detached garage has ample space to park, store adult-size toys, and still have a tool shop. Both garage and home have metal roofs, so no need to replace shingles in a few years. Though the layout of this home says "farmhouse", the beauty of its travertine and hardwood floors, granite countertops, and elegant banisters and fixtures takes country living to a whole new level.
Last Agent to Sell the Property
Better Homes And Gardens Real Estate Main Street Properties Listed on: 02/20/2024

Home Details
Home Type
- Single Family
Year Built
- Built in 2013
Lot Details
- 1.2 Acre Lot
- Privacy Fence
- Back Yard Fenced
- Interior Lot
Home Design
- Country Style Home
- Hip Roof Shape
- Slab Foundation
- Frame Construction
- Metal Roof
Interior Spaces
- 2,428 Sq Ft Home
- 3-Story Property
- Bookcases
- High Ceiling
- Recessed Lighting
- Double Pane Windows
- Insulated Doors
- Formal Dining Room
- Storage
- Inside Utility
- Fire and Smoke Detector
Kitchen
- Oven
- Microwave
- Dishwasher
- Wine Cooler
- Disposal
Flooring
- Wood
- Carpet
- Tile
- Travertine
Bedrooms and Bathrooms
- 3 Bedrooms
- Walk-In Closet
- Granite Bathroom Countertops
- Tile Bathroom Countertop
- Dual Vanity Sinks in Primary Bathroom
- Private Water Closet
- Soaking Tub
- Separate Shower
Laundry
- Laundry Room
- Dryer
- Washer
Parking
- Detached Garage
- Garage Door Opener
Eco-Friendly Details
- Energy-Efficient Insulation
Outdoor Features
- Separate Outdoor Workshop
- Porch
Schools
- Dixon Elementary School
- SIMS Middle School
- Pace High School
Utilities
- Multiple cooling system units
- Central Heating and Cooling System
- Multiple Heating Units
- Baseboard Heating
- Electric Water Heater
- Septic Tank
Community Details
- No Home Owners Association
Listing and Financial Details
- Assessor Parcel Number 041N290000039020000
Ownership History
Purchase Details
Home Financials for this Owner
Home Financials are based on the most recent Mortgage that was taken out on this home.Purchase Details
Home Financials for this Owner
Home Financials are based on the most recent Mortgage that was taken out on this home.Purchase Details
Home Financials for this Owner
Home Financials are based on the most recent Mortgage that was taken out on this home.Purchase Details
Home Financials for this Owner
Home Financials are based on the most recent Mortgage that was taken out on this home.Purchase Details
Home Financials for this Owner
Home Financials are based on the most recent Mortgage that was taken out on this home.Purchase Details
Purchase Details
Purchase Details
Similar Homes in the area
Home Values in the Area
Average Home Value in this Area
Purchase History
| Date | Type | Sale Price | Title Company |
|---|---|---|---|
| Warranty Deed | $450,000 | Omega National Title | |
| Warranty Deed | $420,000 | Pensacola Title | |
| Warranty Deed | $395,000 | Emerald Coast Ttl Inc Gulf B | |
| Warranty Deed | $371,500 | Surety Land Title Of Fl Llc | |
| Warranty Deed | $210,000 | Attorney | |
| Warranty Deed | $25,000 | Attorney | |
| Interfamily Deed Transfer | -- | Attorney | |
| Interfamily Deed Transfer | -- | Attorney |
Mortgage History
| Date | Status | Loan Amount | Loan Type |
|---|---|---|---|
| Previous Owner | $420,000 | VA | |
| Previous Owner | $395,235 | Future Advance Clause Open End Mortgage | |
| Previous Owner | $283,000 | New Conventional | |
| Previous Owner | $199,500 | New Conventional |
Property History
| Date | Event | Price | Change | Sq Ft Price |
|---|---|---|---|---|
| 04/26/2024 04/26/24 | Sold | $450,000 | -4.3% | $185 / Sq Ft |
| 04/08/2024 04/08/24 | Pending | -- | -- | -- |
| 02/20/2024 02/20/24 | For Sale | $470,000 | +11.9% | $194 / Sq Ft |
| 03/16/2023 03/16/23 | Off Market | $420,000 | -- | -- |
| 12/05/2022 12/05/22 | Sold | $420,000 | -4.3% | $173 / Sq Ft |
| 10/14/2022 10/14/22 | Pending | -- | -- | -- |
| 09/13/2022 09/13/22 | For Sale | $439,000 | 0.0% | $181 / Sq Ft |
| 08/29/2022 08/29/22 | Off Market | $439,000 | -- | -- |
| 08/15/2022 08/15/22 | For Sale | $439,000 | +11.2% | $181 / Sq Ft |
| 10/20/2021 10/20/21 | Sold | $394,950 | -3.4% | $163 / Sq Ft |
| 09/28/2021 09/28/21 | Pending | -- | -- | -- |
| 08/26/2021 08/26/21 | For Sale | $409,000 | +10.1% | $168 / Sq Ft |
| 05/21/2021 05/21/21 | Sold | $371,500 | +6.2% | $153 / Sq Ft |
| 04/03/2021 04/03/21 | Pending | -- | -- | -- |
| 03/31/2021 03/31/21 | For Sale | $349,900 | -- | $144 / Sq Ft |
Tax History Compared to Growth
Tax History
| Year | Tax Paid | Tax Assessment Tax Assessment Total Assessment is a certain percentage of the fair market value that is determined by local assessors to be the total taxable value of land and additions on the property. | Land | Improvement |
|---|---|---|---|---|
| 2024 | -- | $313,181 | -- | -- |
| 2023 | $0 | $304,059 | $0 | $0 |
| 2022 | $3,799 | $287,522 | $30,000 | $257,522 |
| 2021 | $1,779 | $170,737 | $0 | $0 |
| 2020 | $1,768 | $168,380 | $0 | $0 |
| 2019 | $2,575 | $187,943 | $0 | $0 |
| 2018 | $2,197 | $168,503 | $0 | $0 |
| 2017 | $2,081 | $157,015 | $0 | $0 |
| 2016 | $2,050 | $151,477 | $0 | $0 |
| 2015 | $2,016 | $144,837 | $0 | $0 |
| 2014 | $2,065 | $145,841 | $0 | $0 |
Agents Affiliated with this Home
-
Craig Brown

Seller's Agent in 2024
Craig Brown
Better Homes and Gardens Real Estate Main Street Properties
(937) 733-3245
10 in this area
91 Total Sales
-
Preston Murphy

Buyer's Agent in 2024
Preston Murphy
KELLER WILLIAMS REALTY GULF COAST
(850) 380-0571
87 in this area
796 Total Sales
-
Karen Havlin

Seller's Agent in 2022
Karen Havlin
LPT Realty
(850) 293-4588
6 in this area
39 Total Sales
-
Test Test
T
Buyer's Agent in 2022
Test Test
ECN - Unknown Office
(585) 329-5058
85 in this area
3,426 Total Sales
-
K
Seller's Agent in 2021
KESSIE BARROW
Xcellence Realty
-
Jason Panos

Buyer's Agent in 2021
Jason Panos
RE/MAX
(206) 963-2767
39 in this area
161 Total Sales
Map
Source: Pensacola Association of REALTORS®
MLS Number: 640597
APN: 04-1N-29-0000-03902-0000
- 5257 Parkside Dr
- 5282 Parkside Dr
- 3825 Ranch Rd
- 5233 Chumuckla Hwy
- 3826 Ranch Rd
- Lot 50 S Timber Ln
- 5032 Chumuckla Hwy
- 5323 Red Shoulder Rd
- 3933 Redbud Ln
- 0000 Chumuckla Hwy
- 6600 Chumuckla Hwy
- 3916 Shady Grove Dr
- 3920 Shady Grove Dr
- 4892 Canvasback Blvd
- 5375 Red Shoulder Rd
- 4102 Adams Rd
- Lot 2 Giddens Ln
- Lot 1 Giddens Ln
- 4060 Windsor Ln
- 3341 Grouse Rd
