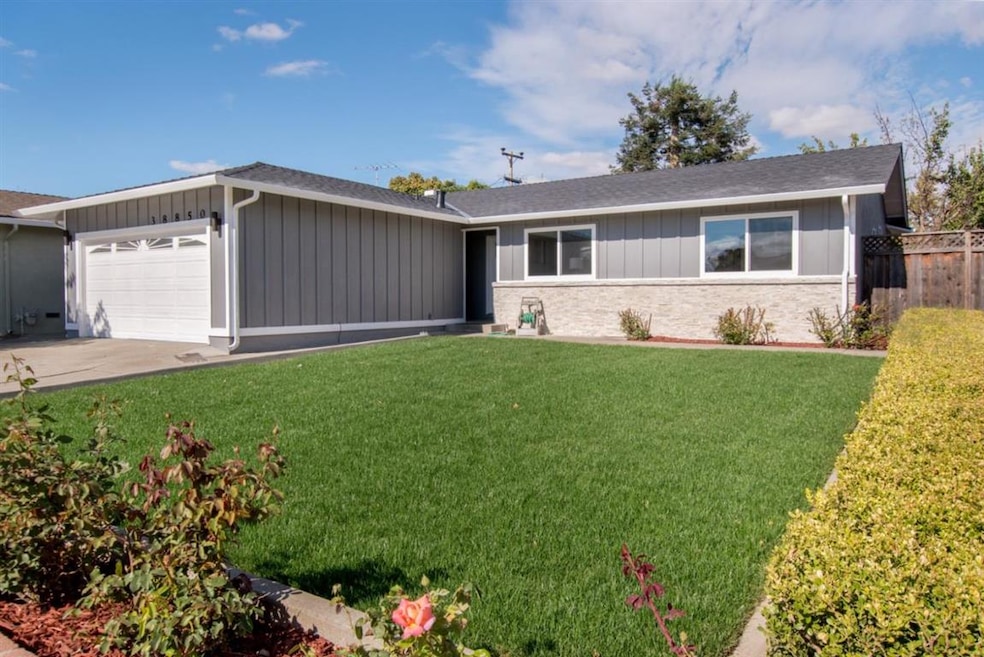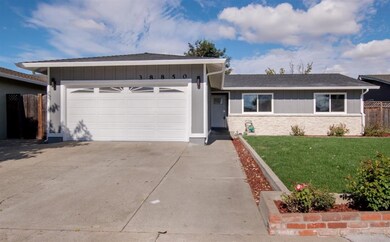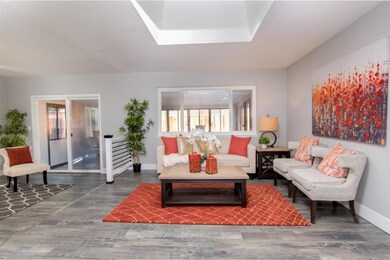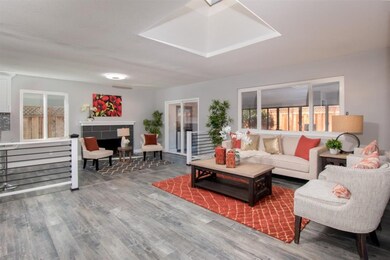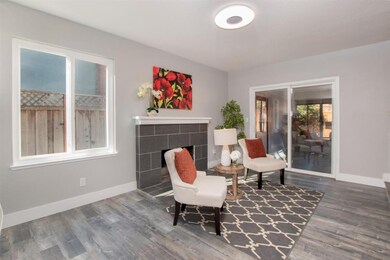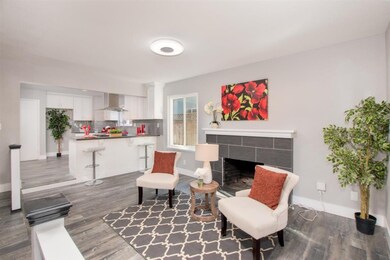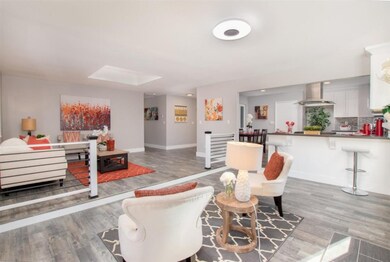
38850 Helen Way Fremont, CA 94536
Glenmoor NeighborhoodEstimated Value: $1,641,000 - $1,758,438
Highlights
- Two Way Fireplace
- Solid Surface Bathroom Countertops
- Skylights
- Tom Maloney Elementary School Rated A
- Granite Countertops
- Eat-In Kitchen
About This Home
As of November 201838850 Helen Way is a short drive to the heart beat of Silicon Valley which makes it a commuters dream location.The home has been recently remodeled with fresh paint, new stone facing, a new roof & a new front garden. kitchen has white shaker style cabinets with matching counters & subway tile backsplash, a gas stove & a standalone range hood. It has a separate dining area & breakfast bar. The appliances are stainless steel. Its a modern contemporary home with a split level living room & family room, the skylight floods the living room with light. This room opens to the large sun room the looks out to the newly landscaped back yard. There are 4 bedrooms in total. All the bedrooms are a good size and have ample storage. The master and common bathroom have been completely remodeled with new fixtures, a tile floor and tiled shower and tub. The home has A/C, copper pipes and dual pane windows. Tom Maloney Elementary & Washington High are the top rated schools assigned to the home.
Last Agent to Sell the Property
Christie's International Real Estate Sereno License #01869087 Listed on: 10/05/2018

Last Buyer's Agent
Mei Mei
Cal MBA Realty License #01389179
Home Details
Home Type
- Single Family
Est. Annual Taxes
- $13,953
Year Built
- Built in 1962
Lot Details
- 6,029 Sq Ft Lot
- Sprinklers on Timer
- Zoning described as R1
Parking
- 2 Car Garage
- Assigned Parking
Home Design
- Pillar, Post or Pier Foundation
- Rolled or Hot Mop Roof
Interior Spaces
- 1,413 Sq Ft Home
- 1-Story Property
- Skylights
- Wood Burning Fireplace
- Two Way Fireplace
- Separate Family Room
- Dining Room
- Crawl Space
- Laundry in Garage
Kitchen
- Eat-In Kitchen
- Breakfast Bar
- Electric Oven
- Gas Cooktop
- Range Hood
- Dishwasher
- Granite Countertops
- Disposal
Flooring
- Laminate
- Tile
Bedrooms and Bathrooms
- 4 Bedrooms
- Remodeled Bathroom
- 2 Full Bathrooms
- Solid Surface Bathroom Countertops
- Bathtub with Shower
- Bathtub Includes Tile Surround
- Walk-in Shower
Utilities
- Forced Air Heating and Cooling System
- Sewer Within 50 Feet
Listing and Financial Details
- Assessor Parcel Number 501-0956-105
Ownership History
Purchase Details
Home Financials for this Owner
Home Financials are based on the most recent Mortgage that was taken out on this home.Purchase Details
Home Financials for this Owner
Home Financials are based on the most recent Mortgage that was taken out on this home.Purchase Details
Purchase Details
Purchase Details
Similar Homes in Fremont, CA
Home Values in the Area
Average Home Value in this Area
Purchase History
| Date | Buyer | Sale Price | Title Company |
|---|---|---|---|
| Wang Huayan | $1,060,000 | First American Title Company | |
| Lion Share Investments Llc | $842,000 | First American Title Company | |
| Vance John H | -- | -- | |
| Vance John H | -- | -- | |
| Vance John H | -- | -- |
Mortgage History
| Date | Status | Borrower | Loan Amount |
|---|---|---|---|
| Open | Wang Huayan | $807,675 | |
| Closed | Wang Huayan | $813,159 | |
| Closed | Wang Huayan | $848,000 | |
| Previous Owner | Lion Share Investments Llc | $715,700 |
Property History
| Date | Event | Price | Change | Sq Ft Price |
|---|---|---|---|---|
| 11/26/2018 11/26/18 | Sold | $1,060,000 | -1.4% | $750 / Sq Ft |
| 11/07/2018 11/07/18 | Pending | -- | -- | -- |
| 10/30/2018 10/30/18 | For Sale | $1,075,000 | 0.0% | $761 / Sq Ft |
| 10/23/2018 10/23/18 | Pending | -- | -- | -- |
| 10/05/2018 10/05/18 | For Sale | $1,075,000 | -- | $761 / Sq Ft |
Tax History Compared to Growth
Tax History
| Year | Tax Paid | Tax Assessment Tax Assessment Total Assessment is a certain percentage of the fair market value that is determined by local assessors to be the total taxable value of land and additions on the property. | Land | Improvement |
|---|---|---|---|---|
| 2024 | $13,953 | $1,159,247 | $437,452 | $721,795 |
| 2023 | $13,589 | $1,136,521 | $428,876 | $707,645 |
| 2022 | $13,427 | $1,114,240 | $420,468 | $693,772 |
| 2021 | $13,095 | $1,092,393 | $412,224 | $680,169 |
| 2020 | $13,175 | $1,081,200 | $408,000 | $673,200 |
| 2019 | $13,024 | $1,060,000 | $400,000 | $660,000 |
| 2018 | $2,872 | $200,477 | $92,136 | $108,341 |
| 2017 | $2,800 | $196,546 | $90,329 | $106,217 |
| 2016 | $2,739 | $192,693 | $88,558 | $104,135 |
| 2015 | $2,690 | $189,799 | $87,228 | $102,571 |
| 2014 | $2,634 | $186,082 | $85,520 | $100,562 |
Agents Affiliated with this Home
-
Michael Murphy

Seller's Agent in 2018
Michael Murphy
Sereno Group
(408) 300-3184
59 Total Sales
-
M
Buyer's Agent in 2018
Mei Mei
Cal MBA Realty
Map
Source: MLSListings
MLS Number: ML81726591
APN: 501-0956-105-00
- 4403 Burke Way
- 4510 Calaveras Ave
- 39332 Wilford St
- 4303 Sacramento Ave Unit 124
- 39139 Argonaut Way Unit 101
- 39344 Logan Dr
- 4449 Inyo Ct
- 39198 Blacow Rd
- 4591 Meyer Park Cir
- 39374 Mariposa Way
- 4842 Phelan Ave
- 38324 Blacow Rd
- 38850 Bell St
- 5033 Blacksand Rd
- 38411 Dennis Ct
- 38837 Fremont Blvd
- 5324 Selma Ave
- 37972 Ballard Dr
- 4118 Norris Rd
- 38239 Fremont Blvd
- 38850 Helen Way
- 38842 Helen Way
- 38858 Helen Way
- 38833 Hygelund Dr
- 38845 Hygelund Dr
- 38821 Hygelund Dr
- 38834 Helen Way
- 38866 Helen Way
- 38857 Hygelund Dr
- 38851 Helen Way
- 38809 Hygelund Dr
- 38843 Helen Way
- 38859 Helen Way
- 38826 Helen Way
- 38874 Helen Way
- 38835 Helen Way
- 38867 Helen Way
- 38869 Hygelund Dr
- 38803 Hygelund Dr
- 38827 Helen Way
