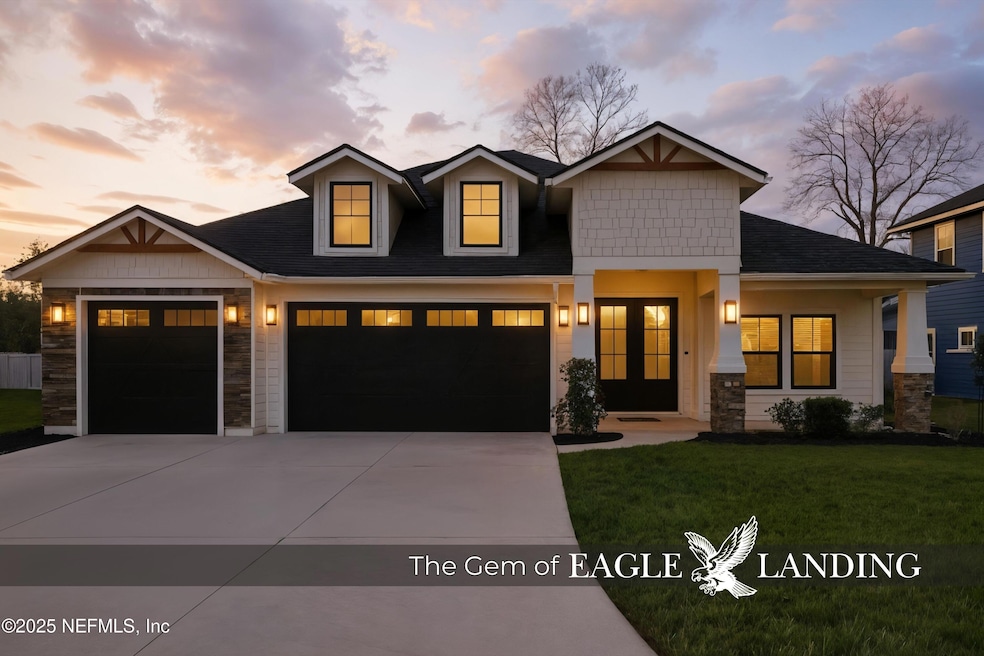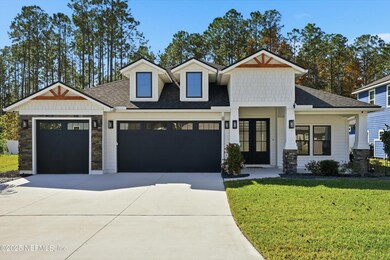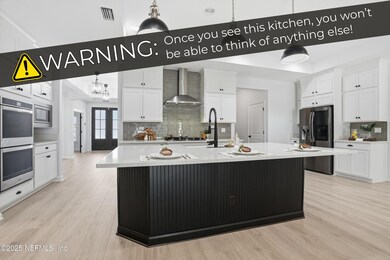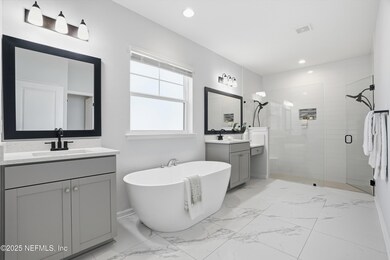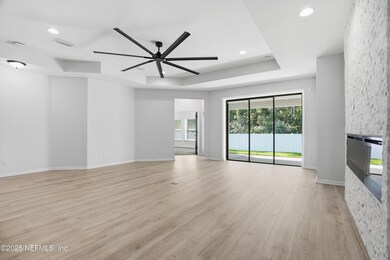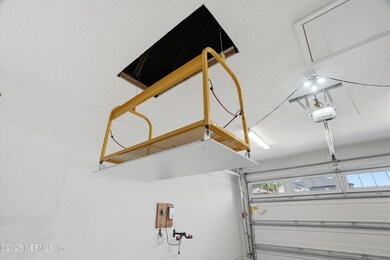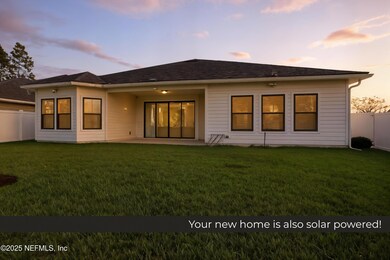3889 Royal Pines Dr Orange Park, FL 32065
Oakleaf NeighborhoodEstimated payment $3,541/month
Highlights
- Views of Preserve
- Open Floorplan
- 1 Fireplace
- Discovery Oaks Elementary School Rated A-
- Clubhouse
- Community Spa
About This Home
*Eagle Landing Gem — Better Than a Model*
Welcome to that home—the one you walk into and instantly think, ''This is the one.'' Built in 2020 by Dream Finders and upgraded far beyond builder standards, this Eagle Landing beauty is packed with every high-end finish, smart feature, and style detail you've been dreaming of. It doesn't just show like a model... it's better. Sophisticated Interiors & Designer Finishes
Step inside and feel the difference immediately. Every surface has been elevated:
. Soft sand-toned LVP flooring
.Stylish cement tile in both guest baths
.Oversized porcelain marble in the primary bath
.Floor-to-ceiling tiled showers
.Soft-close cabinetry with custom organizers
.Carefully curated lighting—pendants, chandeliers, fans—and elegant tray ceilings The heart of the home is the chef-inspired kitchen with quartz countertops, glass tile backsplash, brushed nickel vent hood, and smart high-end appliances, including a gas cooktop with griddle and center wok burner. The oversized island features a porcelain farmhouse sink, restaurant-grade faucet, beadboard detail, and extra outlets to keep life running smoothly. But the showstopper?
The walk-in pantry of your dreams. Automatic lighting reveals quartz prep space, floating shelves, glass-front cabinetry, cubbies, deep drawer-in-drawers, multiple outlets, and even a beverage chiller. This dreamy kitchen opens into the great room, complete with an impressive floor-to-ceiling stacked-stone electric fireplace and an oversized industrial-style fan. Luxurious Primary Suite Retreat
Your private escape offers:
.Bay-window seating nook
.Installed low-profile nightstands
.His and hers walk-in closets (hers reinforced for extra weight storage)
The spa-like primary bath features an enormous glass-enclosed shower with dual rain shower heads, bench, and niche, plus an extra deep vessel soaking tub designed for pure relaxation. Movie Nights, Smart Tech & Energy Savings This home is fully loaded with advanced upgrades:
.Solar panels to drastically reduce power bills
.ADT system (with audible alerts even without subscription)
.LOREX Ultra HD security system no subscription required
.Smart LG French Door refrigerator
.Whirlpool double ovens
.WiFi-enabled Samsung gas range with griddle & wok burner
.GE UltraFresh smart washer/dryer in Sapphire Blue
.Automatic/motion-activated lighting in key areas
.Smart door locks with code/key/app options
.Nest Learning Thermostat
.WLED permanent trim lighting (Christmas lights are DONE forever!)
.Majic Motorized Attic Lift System store items with the push of a button
.Theater room prewired for 11-speaker Dolby Atmos, projector, and sound-dampening upgrades
.Primary bedroom wired for Bose Acoustimass 10 system
Everything here is designed for convenience, comfort, and wow factor. Outdoor & Community Perks
Solar backyard mini-lights. Photo-sensitive exterior lighting. Dual propane tanks for cooking convenience. And all of this sits inside Eagle Landing, one of the most beloved resort-style communities in Northeast Florida.
Enjoy:
.Championship 18-hole golf course staffed by PGA pros
.Water park with multiple pools, slide, water playground, cabana bar & café
.Full fitness center, spin classes, bootcamps, aerobics
.10 Har-Tru clay courts + 2 hard courts
.Pickleball, volleyball & a full-size gym
.Dog parks, playgrounds, scenic walk paths
.Golf-cart friendly living
.The Landing Bar & Grill, sports bar, banquet center And the best part? The neighbors actually wave and smile. Don't be alarmed, they're just happy you are here.
________________________________________
Come See This Eagle Landing Masterpiece Before It's Gone Homes like this rarely hit the marketespecially in this condition, with these upgrades, and at just five years young. You simply have to experience it in person. Don't wait. Book your private tour now before another buyer falls in love first
Listing Agent
BETTER HOMES & GARDENS REAL ESTATE LIFESTYLES REALTY License #3439121 Listed on: 11/21/2025

Home Details
Home Type
- Single Family
Est. Annual Taxes
- $3,467
Year Built
- Built in 2020
Lot Details
- 7,841 Sq Ft Lot
- Property fronts a county road
- Northeast Facing Home
- Privacy Fence
- Back Yard Fenced
HOA Fees
- $4 Monthly HOA Fees
Parking
- 3 Car Attached Garage
- Garage Door Opener
Property Views
- Views of Preserve
- Views of Trees
Home Design
- Entry on the 1st floor
- Wood Frame Construction
- Shingle Roof
Interior Spaces
- 2,763 Sq Ft Home
- 1-Story Property
- Open Floorplan
- Ceiling Fan
- 1 Fireplace
- Entrance Foyer
Kitchen
- Breakfast Area or Nook
- Eat-In Kitchen
- Breakfast Bar
- Walk-In Pantry
- Butlers Pantry
- Double Oven
- Electric Oven
- Gas Cooktop
- Microwave
- Ice Maker
- Dishwasher
- Wine Cooler
- Kitchen Island
- Farmhouse Sink
- Disposal
- Instant Hot Water
Flooring
- Carpet
- Vinyl
Bedrooms and Bathrooms
- 4 Bedrooms
- Split Bedroom Floorplan
- Dual Closets
- Walk-In Closet
- Jack-and-Jill Bathroom
- In-Law or Guest Suite
- 3 Full Bathrooms
- Soaking Tub
- Bathtub With Separate Shower Stall
Laundry
- Laundry on lower level
- Dryer
- Washer
- Sink Near Laundry
Home Security
- Security System Owned
- Smart Home
- Smart Thermostat
- Fire and Smoke Detector
Accessible Home Design
- Accessible Full Bathroom
- Visitor Bathroom
- Accessible Common Area
- Accessible Kitchen
- Accessibility Features
- Accessible Entrance
Outdoor Features
- Patio
- Front Porch
Schools
- Discovery Oaks Elementary School
- Oakleaf Jr High Middle School
- Oakleaf High School
Utilities
- Central Heating and Cooling System
- Tankless Water Heater
- Water Softener is Owned
Listing and Financial Details
- Assessor Parcel Number 13042400554201502
Community Details
Overview
- Eagle Landing Subdivision
- On-Site Maintenance
Amenities
- Clubhouse
Recreation
- Tennis Courts
- Community Basketball Court
- Pickleball Courts
- Community Playground
- Community Spa
- Park
- Jogging Path
Map
Home Values in the Area
Average Home Value in this Area
Tax History
| Year | Tax Paid | Tax Assessment Tax Assessment Total Assessment is a certain percentage of the fair market value that is determined by local assessors to be the total taxable value of land and additions on the property. | Land | Improvement |
|---|---|---|---|---|
| 2024 | $3,233 | $340,709 | -- | -- |
| 2023 | $3,233 | $330,786 | $0 | $0 |
| 2022 | $3,176 | $321,152 | $0 | $0 |
| 2021 | $3,116 | $311,799 | $40,000 | $271,799 |
| 2020 | $4,170 | $40,000 | $40,000 | $0 |
| 2019 | $4,166 | $40,000 | $40,000 | $0 |
| 2018 | $4,121 | $40,000 | $0 | $0 |
| 2017 | $2,379 | $11,000 | $0 | $0 |
Property History
| Date | Event | Price | List to Sale | Price per Sq Ft | Prior Sale |
|---|---|---|---|---|---|
| 11/21/2025 11/21/25 | For Sale | $615,000 | +40.5% | $223 / Sq Ft | |
| 12/17/2023 12/17/23 | Off Market | $437,671 | -- | -- | |
| 08/26/2020 08/26/20 | Sold | $437,671 | +14.2% | $156 / Sq Ft | View Prior Sale |
| 03/18/2020 03/18/20 | Pending | -- | -- | -- | |
| 03/17/2020 03/17/20 | For Sale | $383,120 | -- | $137 / Sq Ft |
Purchase History
| Date | Type | Sale Price | Title Company |
|---|---|---|---|
| Warranty Deed | $437,671 | Golden Dog Title And Trust |
Mortgage History
| Date | Status | Loan Amount | Loan Type |
|---|---|---|---|
| Open | $437,671 | New Conventional |
Source: realMLS (Northeast Florida Multiple Listing Service)
MLS Number: 2118978
APN: 13-04-24-005542-015-02
- 809 Laurel Valley Dr
- 1728 Amberly Dr
- 1479 Shadow Creek Dr
- 523 Tynes Blvd
- 3956 Cloverdale Ct
- 1446 Shadow Creek Dr
- 3916 Cloverdale Ct
- 1430 Shadow Creek Dr
- 3958 Pondside Ct
- 944 Laurel Valley Dr
- 1827 Amberly Dr
- 1137 Autumn Pines Dr
- 3963 Pondside Ct
- 1847 Amberly Dr
- 00 Royal Pines Dr
- 0 Royal Pines Dr
- 1855 Amberly Dr
- 982 Oakland Hills Ave
- 1866 Amberly Dr
- 1372 Eagle Crossing Dr
- 1762 Amberly Dr
- 512 Tynes Blvd
- 982 Oakland Hills Ave
- 849 Quiet Stone Ln
- 1021 Oakland Hills Ave
- 517 Southwood Way
- 931 Voyager Trail
- 824 Integra Park Dr
- 3757 Chasing Falls Rd
- 3582 Live Oak Hollow Dr
- 3525 Live Oak Hollow Dr
- 3691 Blue Wing Ct
- 4111 Sandhill Crane Terrace
- 955 Otter Creek Dr
- 3284 Chestnut Ridge Way
- 1029 Deer View Ln
- 584 Crystal Way
- 3972 Oak Mill Rd
- 545 Running Wds St
- 887 Sunny Stroll Dr
