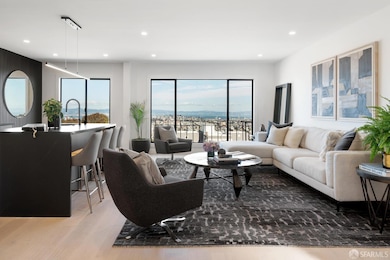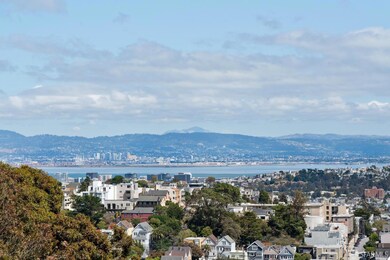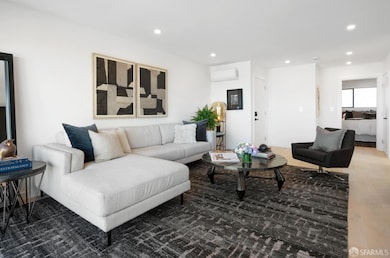3890 Market St Unit 1 San Francisco, CA 94131
Twin Peaks NeighborhoodEstimated payment $5,622/month
Highlights
- Popular Property
- Views of Twin Peaks
- Midcentury Modern Architecture
- Clarendon Alternative Elementary School Rated A
- Built-In Refrigerator
- Wood Flooring
About This Home
Nestled in Twin Peaks at the crossroads of Eureka Valley & Noe Valley, this one bedroom & one bathroom residence at 3890 Market Street delivers modern luxury with bold design, refined finishes & unforgettable views. Fully reimagined from top to bottom, it offers the sophistication of a high-end residence with the intimacy of a boutique property. Expansive interiors are filled with natural light from skylights & all-new windows, framing dramatic Bay, City & hillside vistas. At the heart of the home, a 7-foot quartz waterfall island anchors the kitchen, complemented by an integrated Viking appliance suite for seamless design & professional-grade performance. The bathroom is crafted with Porcelanosa surfaces, cabinetry & fixtures, bringing spa-caliber refinement to daily life. The residence has been fully renovated with new plumbing, electrical & windows, dual split AC/heating systems & in-unit washer/dryer hookups for everyday convenience. Engineered oak flooring, sleek finishes & thoughtful upgrades complete the home. Dedicated garage & carport parking, including the rare advantage of two spaces, makes this offering even more exceptional. Low HOA dues $250/month. Just moments from Castro nightlife, Noe Valley dining/cafs, parks & Muni at Castro Station, this is modern SF living.
Property Details
Home Type
- Multi-Family
Year Built
- Built in 1960 | Remodeled
Lot Details
- 2,705 Sq Ft Lot
- Southeast Facing Home
- Masonry wall
- Wood Fence
HOA Fees
- $250 Monthly HOA Fees
Parking
- 1 Car Attached Garage
- 1 Carport Space
- Enclosed Parking
- Front Facing Garage
- Side by Side Parking
- Garage Door Opener
Property Views
- Bay
- Twin Peaks
- San Francisco
- Panoramic
- Downtown
- Mountain
- Mount Diablo
Home Design
- Midcentury Modern Architecture
- Property Attached
- Slab Foundation
- Bitumen Roof
- Wood Siding
- Concrete Perimeter Foundation
- Stucco
Interior Spaces
- Double Pane Windows
- Family Room Off Kitchen
- Open Floorplan
- Storage
Kitchen
- Free-Standing Gas Range
- Built-In Refrigerator
- Ice Maker
- Dishwasher
- Kitchen Island
- Quartz Countertops
- Disposal
Flooring
- Wood
- Tile
Bedrooms and Bathrooms
- Walk-In Closet
- 1 Full Bathroom
- Dual Flush Toilets
- Low Flow Toliet
- Multiple Shower Heads
- Separate Shower
- Low Flow Shower
Laundry
- Laundry closet
- 220 Volts In Laundry
- Washer and Dryer Hookup
Home Security
- Carbon Monoxide Detectors
- Fire and Smoke Detector
Eco-Friendly Details
- ENERGY STAR Qualified Appliances
- Energy-Efficient Windows
- Energy-Efficient HVAC
- Energy-Efficient Lighting
- Energy-Efficient Doors
Utilities
- Zoned Heating and Cooling
- Heat Pump System
Community Details
- Association fees include common areas, insurance on structure, internet, sewer, trash, water
- 4 Units
- 3890 Market St Owners Association
- Low-Rise Condominium
Listing and Financial Details
- Assessor Parcel Number 2800001B
Map
Home Values in the Area
Average Home Value in this Area
Property History
| Date | Event | Price | Change | Sq Ft Price |
|---|---|---|---|---|
| 09/12/2025 09/12/25 | For Sale | $849,000 | -- | -- |
Source: San Francisco Association of REALTORS® MLS
MLS Number: 425072120
- 821 Corbett Ave
- 965 Alvarado St Unit 5
- 930 Elizabeth St Unit 1
- 120 Hoffman Ave
- 212 Hoffman Ave
- 160 Gardenside Dr Unit 101
- 8 Fountain St
- 1 Hoffman Ave Unit A
- 74 Crestline Dr
- 275 Romain St
- 892 Corbett Ave
- 655 Corbett Ave Unit 505
- 729 Douglass St
- 39 High St
- 49 High St
- 1230 1240 Twin Peaks Blvd
- 3412 Market St
- 4234 24th St
- 148 Marview Way
- 582 Diamond St
- 925 Corbett Ave Unit FL1-ID1545
- 921 Elizabeth St
- 67 Parkridge Dr
- 220 Glenview Dr
- 157 Villa Terrace
- 4639 18th St Unit ID1259134P
- 172 Amber Dr
- 69 Uranus Terrace
- 5285 Diamond Heights Blvd
- 4087 17th St
- 130 Galewood Cir
- 220 Downey St
- 160 Devonshire Way
- 268 Day St Unit ID1026710P
- 323 29th St
- 3764 20th St Unit 3764 20th St.
- 1530-1580 5th Ave
- 132 Locksley Ave Unit 3
- 480 Warren Dr
- 1596 Dolores St







