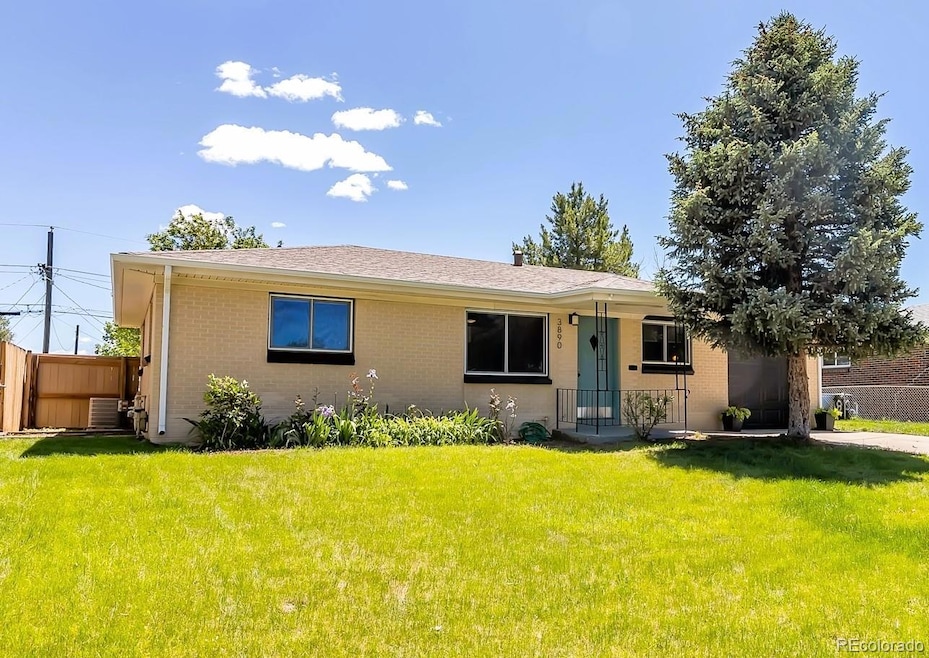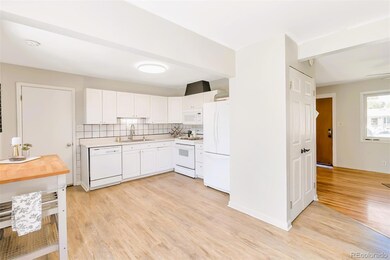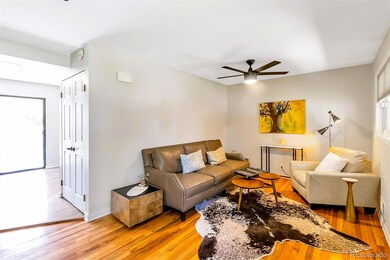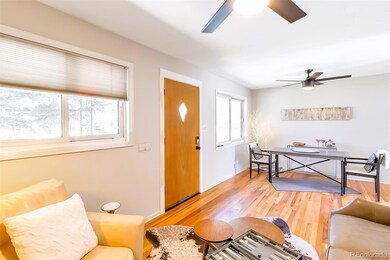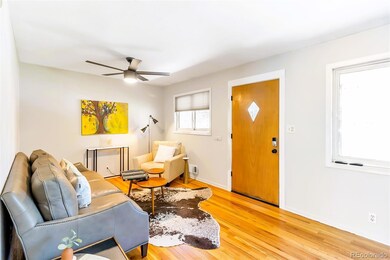
3890 Moore St Wheat Ridge, CO 80033
Applewood Villages NeighborhoodHighlights
- Midcentury Modern Architecture
- Property is near public transit
- Private Yard
- Prospect Valley Elementary School Rated A-
- Wood Flooring
- Front Porch
About This Home
As of June 2022Classic: This Mid-Century modern, environmentally-efficient home is located in the easily-accessible Applewood Villages in Wheat Ridge, Colorado. The home’s classic MCM footprint has an open-concept living/dining area with two spacious rooms - a large bedroom and space for your home office and/or workout equipment. The updated bathroom offers a spacious shower with new tile, fixtures and wood-slat warmth. Refinished wood and LVP flooring throughout the newly painted space with a 1 car oversized garage. Rheem central air-conditioning, LED lighting and Energy-Star-rated appliances keep utility bills under $70 per month.
The Yard: The lush 8,000 sf backyard offers a fully-fenced space, Rainbird irrigation system (front and back), dining patio, a fire pit area, side gate, and a S(He) Shed for storage or ADU possibilities - complete with skylight and electricity.
Proximity to Amenities: One block to workouts at the Wheat Ridge Rec Center, and the Clear Creek Bike Path. Centrally located with an easy 15-minute commute to Denver and a few miles to historic downtown Golden and Olde Town Arvada. Less than an hour to Loveland, Summit County resorts and Winter Park for skiing and road/mtn. biking right out your front door. Walking distance to Sprouts & Starbucks and close to Target and Applewood Village for Orange Theory and tons of shopping at: Ulta, Home Goods, PetCo, Tuesday Morning and lots of restaurant options.
New: Energy-Star rated Rheem water heater - 2019, Furnace - 2019. Energy-Star front-load washer & dryer (included). Hail-resistant roof - 2013.
One of the last affordable homes in the area and it won't last!
Home Details
Home Type
- Single Family
Est. Annual Taxes
- $1,567
Year Built
- Built in 1958
Lot Details
- 7,951 Sq Ft Lot
- Property is Fully Fenced
- Front and Back Yard Sprinklers
- Private Yard
- Garden
Parking
- 1 Car Attached Garage
- Oversized Parking
- Epoxy
- Exterior Access Door
Home Design
- Midcentury Modern Architecture
- Brick Exterior Construction
- Composition Roof
Interior Spaces
- 980 Sq Ft Home
- 1-Story Property
- Ceiling Fan
- Double Pane Windows
- Crawl Space
- Laundry in unit
Kitchen
- Dishwasher
- Disposal
Flooring
- Wood
- Laminate
Bedrooms and Bathrooms
- 2 Main Level Bedrooms
- 1 Full Bathroom
Home Security
- Carbon Monoxide Detectors
- Fire and Smoke Detector
Outdoor Features
- Patio
- Rain Gutters
- Front Porch
Schools
- Prospect Valley Elementary School
- Everitt Middle School
- Wheat Ridge High School
- School of Choice Available
Utilities
- Forced Air Heating and Cooling System
- 220 Volts
- 220 Volts in Garage
- Private Water Source
- High Speed Internet
- Cable TV Available
Additional Features
- Energy-Efficient Appliances
- Property is near public transit
Community Details
- Applewood Villages 2403 Subdivision
Listing and Financial Details
- Exclusions: Sellers personal possessions and furnishings.
- Assessor Parcel Number 049170
Ownership History
Purchase Details
Home Financials for this Owner
Home Financials are based on the most recent Mortgage that was taken out on this home.Purchase Details
Home Financials for this Owner
Home Financials are based on the most recent Mortgage that was taken out on this home.Purchase Details
Purchase Details
Home Financials for this Owner
Home Financials are based on the most recent Mortgage that was taken out on this home.Purchase Details
Purchase Details
Purchase Details
Purchase Details
Home Financials for this Owner
Home Financials are based on the most recent Mortgage that was taken out on this home.Purchase Details
Home Financials for this Owner
Home Financials are based on the most recent Mortgage that was taken out on this home.Map
Similar Homes in Wheat Ridge, CO
Home Values in the Area
Average Home Value in this Area
Purchase History
| Date | Type | Sale Price | Title Company |
|---|---|---|---|
| Warranty Deed | $510,000 | None Listed On Document | |
| Warranty Deed | $180,000 | None Available | |
| Quit Claim Deed | -- | None Available | |
| Quit Claim Deed | $175,183 | -- | |
| Warranty Deed | $175,000 | Fahtco | |
| Interfamily Deed Transfer | -- | -- | |
| Warranty Deed | $158,000 | Title America | |
| Quit Claim Deed | -- | First American Heritage Titl | |
| Warranty Deed | $85,900 | Security Title Guaranty Co |
Mortgage History
| Date | Status | Loan Amount | Loan Type |
|---|---|---|---|
| Previous Owner | $100,000 | Credit Line Revolving | |
| Previous Owner | $177,000 | New Conventional | |
| Previous Owner | $132,000 | New Conventional | |
| Previous Owner | $10,000 | Credit Line Revolving | |
| Previous Owner | $144,000 | Purchase Money Mortgage | |
| Previous Owner | $136,500 | Fannie Mae Freddie Mac | |
| Previous Owner | $62,099 | Stand Alone Second | |
| Previous Owner | $41,000 | Unknown | |
| Previous Owner | $20,100 | Unknown | |
| Previous Owner | $17,900 | Unknown | |
| Previous Owner | $83,018 | FHA | |
| Previous Owner | $83,282 | FHA | |
| Previous Owner | $15,160 | Unknown | |
| Previous Owner | $84,254 | FHA | |
| Previous Owner | $85,378 | FHA |
Property History
| Date | Event | Price | Change | Sq Ft Price |
|---|---|---|---|---|
| 05/25/2025 05/25/25 | For Sale | $534,000 | 0.0% | $545 / Sq Ft |
| 05/14/2025 05/14/25 | Pending | -- | -- | -- |
| 04/23/2025 04/23/25 | For Sale | $534,000 | +4.7% | $545 / Sq Ft |
| 06/22/2022 06/22/22 | Sold | $510,000 | -2.9% | $520 / Sq Ft |
| 06/12/2022 06/12/22 | For Sale | $525,000 | 0.0% | $536 / Sq Ft |
| 06/07/2022 06/07/22 | Pending | -- | -- | -- |
| 06/02/2022 06/02/22 | For Sale | $525,000 | -- | $536 / Sq Ft |
Tax History
| Year | Tax Paid | Tax Assessment Tax Assessment Total Assessment is a certain percentage of the fair market value that is determined by local assessors to be the total taxable value of land and additions on the property. | Land | Improvement |
|---|---|---|---|---|
| 2024 | $2,976 | $31,269 | $20,046 | $11,223 |
| 2023 | $2,976 | $31,269 | $20,046 | $11,223 |
| 2022 | $1,850 | $26,072 | $13,376 | $12,696 |
| 2021 | $1,877 | $26,822 | $13,761 | $13,061 |
| 2020 | $1,567 | $23,648 | $9,828 | $13,820 |
| 2019 | $1,548 | $23,648 | $9,828 | $13,820 |
| 2018 | $1,115 | $18,720 | $7,744 | $10,976 |
| 2017 | $1,649 | $18,720 | $7,744 | $10,976 |
| 2016 | $1,443 | $15,425 | $5,276 | $10,149 |
| 2015 | $1,193 | $15,425 | $5,276 | $10,149 |
| 2014 | $1,193 | $12,028 | $4,872 | $7,156 |
Source: REcolorado®
MLS Number: 5034109
APN: 39-214-11-005
- 3871 Moore St
- 3905 Nelson St
- 3802 Lee Cir
- 3738 Miller Ct
- 3730 Miller Ct
- 3681 Miller St
- 10193 W 38th Ave
- 3700 Miller St
- 10157 W 38th Ave
- 10151 W 38th Ave
- 3685 Lewis St
- 3760 Owens St
- 3970 Pierson St
- 3820 Pierson Ct
- 9840 W 41st Ave
- 9800 W 38th Ave
- 3705 Quail St Unit 4
- 3400 Moore St
- 11345 W 38th Ave
- 10340 W 34th Ave
