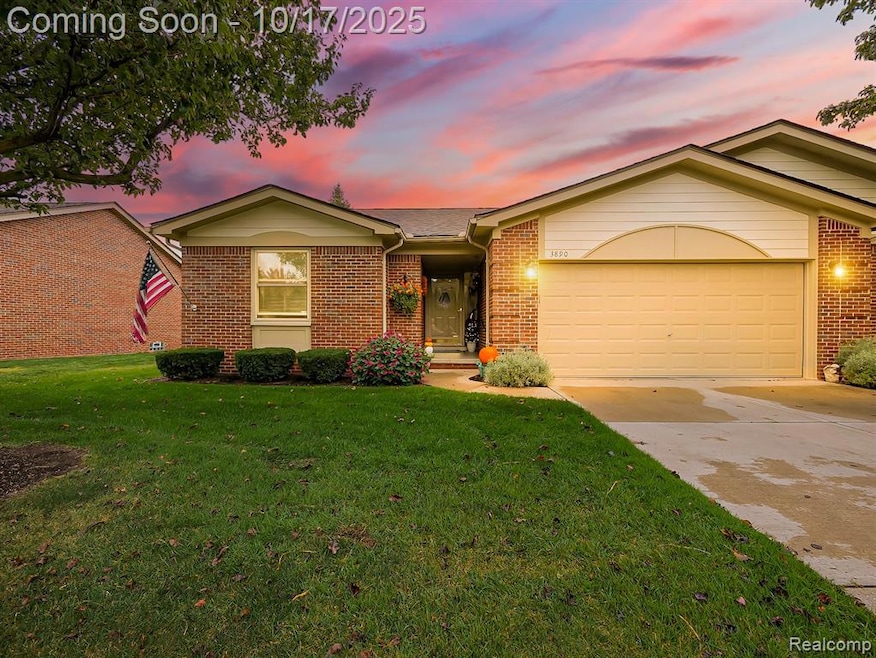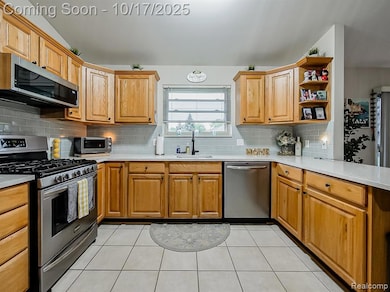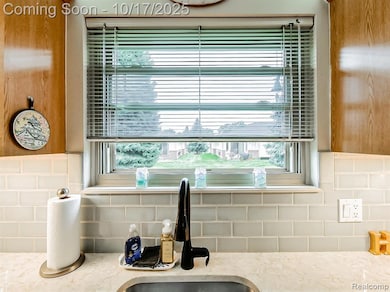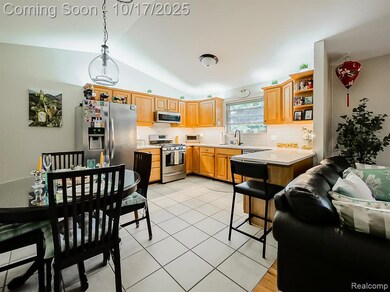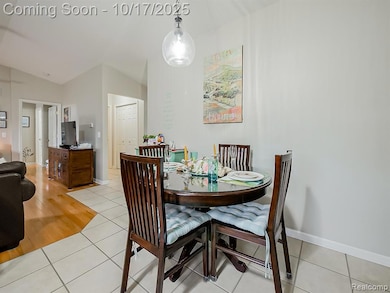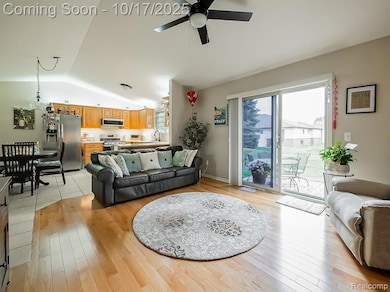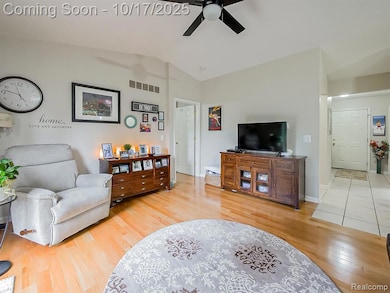3890 Shannon Dr Unit 7 Warren, MI 48091
Southwest Warren NeighborhoodEstimated payment $1,825/month
Highlights
- Ranch Style House
- 2 Car Attached Garage
- Laundry Facilities
- Ground Level Unit
- Forced Air Heating and Cooling System
- Dogs and Cats Allowed
About This Home
Beautifully maintained Warren home featuring modern updates and inviting living spaces! Enjoy newer Wallside windows and a sliding rear door that fills the home with natural light. The updated kitchen offers granite countertops and a stylish backsplash, while the family room and primary bedroom showcase updated wood flooring. Ceiling fans in the bedrooms and family room enhance comfort year-round. The primary bedroom includes its own full bath, and the well-lit basement with painted walls and floors provides excellent additional space for storage or recreation. Outside you will find a lovely brick paver patio perfect for relaxing or entertaining.
Property Details
Home Type
- Condominium
Est. Annual Taxes
Year Built
- Built in 2002
HOA Fees
- $275 Monthly HOA Fees
Parking
- 2 Car Attached Garage
Home Design
- 1,115 Sq Ft Home
- Ranch Style House
- Brick Exterior Construction
- Poured Concrete
- Asphalt Roof
Kitchen
- Free-Standing Gas Range
- Microwave
- Dishwasher
Bedrooms and Bathrooms
- 2 Bedrooms
- 2 Full Bathrooms
Location
- Ground Level Unit
Utilities
- Forced Air Heating and Cooling System
- Heating System Uses Natural Gas
- Natural Gas Water Heater
Additional Features
- Unfinished Basement
Listing and Financial Details
- Assessor Parcel Number 1319281007
Community Details
Overview
- Steven Cobba Association, Phone Number (586) 775-5757
- Glendar Condo Mccp #797 Subdivision
Amenities
- Laundry Facilities
Pet Policy
- Limit on the number of pets
- Dogs and Cats Allowed
- The building has rules on how big a pet can be within a unit
Map
Home Values in the Area
Average Home Value in this Area
Tax History
| Year | Tax Paid | Tax Assessment Tax Assessment Total Assessment is a certain percentage of the fair market value that is determined by local assessors to be the total taxable value of land and additions on the property. | Land | Improvement |
|---|---|---|---|---|
| 2025 | $2,440 | $95,680 | $0 | $0 |
| 2024 | $2,371 | $83,290 | $0 | $0 |
| 2023 | $2,248 | $70,840 | $0 | $0 |
| 2022 | $2,172 | $65,280 | $0 | $0 |
| 2021 | $2,210 | $62,340 | $0 | $0 |
| 2020 | $2,131 | $56,460 | $0 | $0 |
| 2019 | $2,054 | $55,010 | $0 | $0 |
| 2018 | $0 | $44,740 | $0 | $0 |
| 2017 | $2,060 | $44,200 | $5,600 | $38,600 |
| 2016 | $2,058 | $44,200 | $0 | $0 |
| 2015 | -- | $40,950 | $0 | $0 |
| 2012 | -- | $37,000 | $0 | $0 |
Property History
| Date | Event | Price | List to Sale | Price per Sq Ft |
|---|---|---|---|---|
| 10/17/2025 10/17/25 | For Sale | $256,900 | -- | $230 / Sq Ft |
Purchase History
| Date | Type | Sale Price | Title Company |
|---|---|---|---|
| Interfamily Deed Transfer | -- | None Available | |
| Interfamily Deed Transfer | -- | None Available | |
| Warranty Deed | $169,900 | Greco |
Source: Realcomp
MLS Number: 20251043718
APN: 12-13-19-281-007
- 3836 Lesia Dr Unit 11
- 25808 Ryan Rd
- 4320 Frazho Rd
- 25532 Nuway Ave Unit 149
- 25516 Nuway Ave Unit 148
- 25468 Nuway Ave Unit 145
- 3221 Potomac Ave
- 26723 Menge Ct
- 4639 Bernice Ave
- 4245 Kiefer Ave
- 4032 Heatherwood Ct
- 4225 Kiefer Ave
- 25744 Masch Ave
- 11 E 11 Mile Rd
- 27365 Ryan Rd
- 27103 Warner Ave
- 27226 Warner Ave
- 27448 Haverhill Dr
- 4973 E 10 Mile Rd Unit 8
- 4949 E 10 Mile Rd
- 26377 Ryan Rd
- 4385 Frazho Rd
- 25468 Nuway Ave Unit 145
- 26620 Eureka Dr
- 27272 Pembroke Dr
- 27575 Strathmoor Dr
- 27489 Parkview Blvd
- 26450 Nanton St
- 5434 Bowden Ct
- 4144 Norbert Ave
- 26009 Pinehurst
- 1605 E Greig Ave
- 24544 Patricia Ave
- 27047 Nanton St
- 1410-1450 Lincoln Ave
- 28306 Universal Dr
- 28418 Walker Ave
- 28314 James Dr
- 1186 E Harwood Ave
- 26406 Couzens Ave
