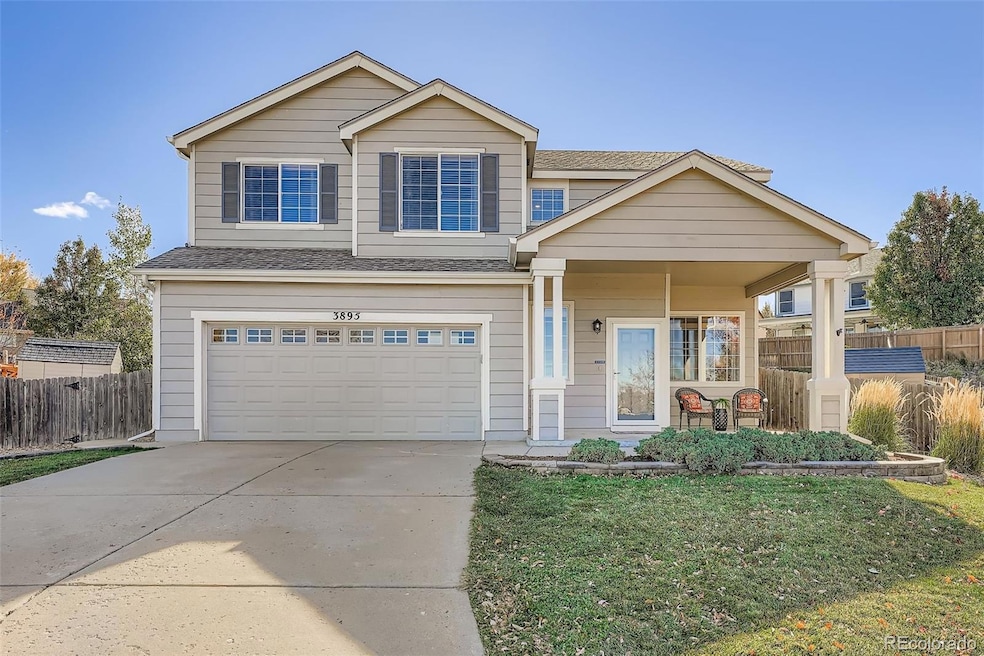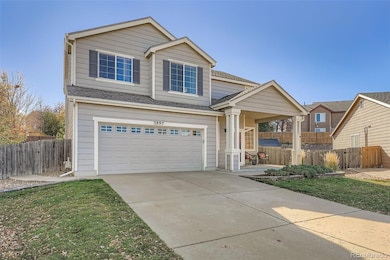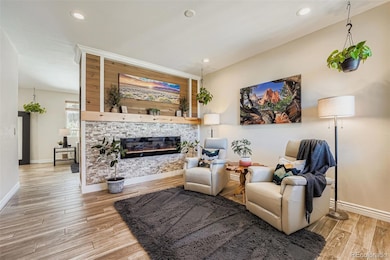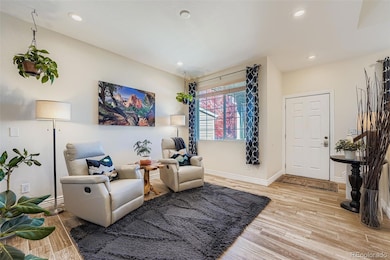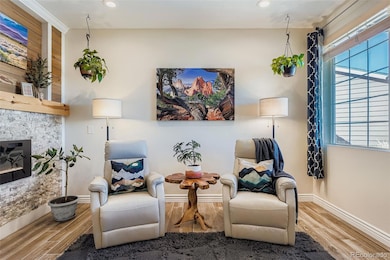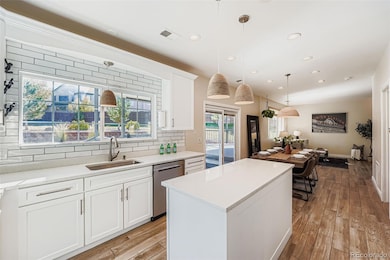3895 S Jericho Ct Aurora, CO 80013
Mayfair NeighborhoodEstimated payment $3,383/month
Highlights
- Primary Bedroom Suite
- Deck
- Traditional Architecture
- Dakota Valley Elementary School Rated A-
- Family Room with Fireplace
- Wood Flooring
About This Home
We invite you to your new "Home Sweet Home" nestled on a quiet cul-de-sac, with a .25 acre large beautifully manicured yard! An amazing covered back deck offers plenty of space for play and entertaining! 3895 S. Jericho Ct. welcomes you with a large inviting covered front porch with peaks of Mountain views out the front of this home. Entering into a well appointed floor plan that has been loving remodeled over the years. The first thing that catches your eye, as you enter this lovely home, is the fireplace wall that supports a fireplace for both the living room and family room. Both of these rooms flow seamlessly into the dining room and open kitchen. The kitchen is updated with refaced cabinets, beautiful quartz counter tops and a lovely subway tile back splash, modern pendant lights, stainless steel appliances and a deep large basin under mount sink. This kitchen feels light and bright, the large island gives you so much additional counter space. Laundry is located just off the garage entrance and a guest 1/2 bath rounds out the main level. Each room upstairs flows seamlessly with natural hardwood floors. All 4 bedrooms and a bonus loft space (added in 2022) are conveniently spaced out and offer endless options for bedroom space, office, den, playroom, tv room, workout space, etc. Both the primary bath and the main bath have been fully updated, they look and feel very "spa" like. This well cared for home is ready for its next owner, don't miss out on the opportunity to experience this lovely home!
Listing Agent
eXp Realty, LLC Brokerage Email: kristen@elsnerhomesteam.com License #100042043 Listed on: 10/29/2025

Co-Listing Agent
eXp Realty, LLC Brokerage Email: kristen@elsnerhomesteam.com License #100069198
Home Details
Home Type
- Single Family
Est. Annual Taxes
- $3,839
Year Built
- Built in 1999
Lot Details
- 0.25 Acre Lot
- Cul-De-Sac
- Property is Fully Fenced
- Landscaped
- Level Lot
- Front and Back Yard Sprinklers
- Private Yard
- Grass Covered Lot
HOA Fees
- $33 Monthly HOA Fees
Parking
- 2 Car Attached Garage
Home Design
- Traditional Architecture
- Slab Foundation
- Frame Construction
- Composition Roof
- Wood Siding
Interior Spaces
- 1,875 Sq Ft Home
- 2-Story Property
- Ceiling Fan
- Pendant Lighting
- Electric Fireplace
- Double Pane Windows
- Window Treatments
- Family Room with Fireplace
- 2 Fireplaces
- Living Room with Fireplace
- Dining Room
- Bonus Room
Kitchen
- Double Oven
- Cooktop
- Microwave
- Dishwasher
- Kitchen Island
- Quartz Countertops
- Disposal
Flooring
- Wood
- Tile
Bedrooms and Bathrooms
- 4 Bedrooms
- Primary Bedroom Suite
- En-Suite Bathroom
- Walk-In Closet
Laundry
- Laundry Room
- Dryer
- Washer
Home Security
- Smart Thermostat
- Carbon Monoxide Detectors
- Fire and Smoke Detector
Outdoor Features
- Deck
- Covered Patio or Porch
- Rain Gutters
Schools
- Dakota Valley Elementary School
- Sky Vista Middle School
- Cherokee Trail High School
Utilities
- Forced Air Heating and Cooling System
- Gas Water Heater
- Cable TV Available
Additional Features
- Smoke Free Home
- Ground Level
Community Details
- Association fees include sewer, snow removal, trash
- Mesa/Westar Management Association, Phone Number (303) 750-0994
- Mesa Subdivision
Listing and Financial Details
- Exclusions: Seller's Personal Property and Staging items.
- Assessor Parcel Number 033820894
Map
Home Values in the Area
Average Home Value in this Area
Tax History
| Year | Tax Paid | Tax Assessment Tax Assessment Total Assessment is a certain percentage of the fair market value that is determined by local assessors to be the total taxable value of land and additions on the property. | Land | Improvement |
|---|---|---|---|---|
| 2024 | $3,414 | $36,314 | -- | -- |
| 2023 | $3,414 | $36,314 | $0 | $0 |
| 2022 | $2,858 | $28,669 | $0 | $0 |
| 2021 | $2,868 | $28,669 | $0 | $0 |
| 2020 | $2,800 | $28,543 | $0 | $0 |
| 2019 | $2,702 | $28,543 | $0 | $0 |
| 2018 | $2,481 | $23,378 | $0 | $0 |
| 2017 | $2,440 | $23,378 | $0 | $0 |
| 2016 | $2,217 | $20,091 | $0 | $0 |
| 2015 | $2,140 | $20,091 | $0 | $0 |
| 2014 | $1,887 | $16,071 | $0 | $0 |
| 2013 | -- | $15,940 | $0 | $0 |
Property History
| Date | Event | Price | List to Sale | Price per Sq Ft | Prior Sale |
|---|---|---|---|---|---|
| 10/29/2025 10/29/25 | For Sale | $575,000 | +71.6% | $307 / Sq Ft | |
| 06/04/2019 06/04/19 | Off Market | $335,000 | -- | -- | |
| 07/29/2016 07/29/16 | Sold | $335,000 | +5.5% | $173 / Sq Ft | View Prior Sale |
| 06/29/2016 06/29/16 | Pending | -- | -- | -- | |
| 06/15/2016 06/15/16 | For Sale | $317,500 | -- | $164 / Sq Ft |
Purchase History
| Date | Type | Sale Price | Title Company |
|---|---|---|---|
| Warranty Deed | $335,000 | Empire Title Co Springs Llc | |
| Warranty Deed | $204,500 | Chicago Title Co | |
| Special Warranty Deed | $189,600 | Fahtco | |
| Interfamily Deed Transfer | -- | Ta | |
| Special Warranty Deed | $219,000 | Title America | |
| Warranty Deed | $156,075 | Land Title |
Mortgage History
| Date | Status | Loan Amount | Loan Type |
|---|---|---|---|
| Open | $268,000 | New Conventional | |
| Previous Owner | $197,342 | FHA | |
| Previous Owner | $170,640 | Purchase Money Mortgage | |
| Previous Owner | $175,200 | Purchase Money Mortgage | |
| Previous Owner | $155,037 | FHA |
Source: REcolorado®
MLS Number: 8709860
APN: 2073-02-2-24-031
- 3905 S Kirk Way
- 20481 E Mansfield Place
- 3771 S Kirk Way
- 4083 S Kirk Way
- 3699 S Killarney St
- 20656 E Oxford Place
- 3629 S Killarney St
- 20662 E Jefferson Ave
- 20523 E Princeton Ave
- 4064 S Himalaya Way
- 4063 S Himalaya Way
- 3616 S Lisbon Ct
- 3762 S Halifax St
- 4124 S Ireland Ct
- 3702 S Halifax St
- 3856 S Gibraltar St
- 3574 S Lisbon Ct
- 4280 S Killarney St
- 3844 S Gibralter St
- 3554 S Lisbon Ct
- 3775 S Kirk St
- 3844 S Gibralter St
- 3792 S Gibraltar St
- 3681 S Perth Cir
- 3903 S Perth St
- 20745 E Girard Place
- 4283 S Halifax Way
- 4290 S Halifax Way
- 4345 S Netherland St
- 19672 E Purdue Cir
- 20426 E Flora Dr
- 21192 E Stanford Dr
- 4343 S Picadilly St
- 4331 S Fundy St
- 21019 E Eldorado Dr
- 19115 E Milan Cir
- 19401 E Navarro Dr
- 22150 E Mansfield Place
- 22042 E Princeton Cir
- 22149 E Milan Place
