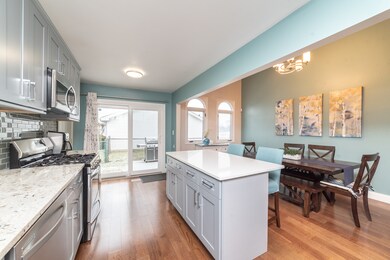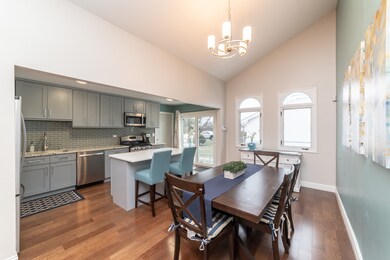
3895 Shoal Dr Hanover Park, IL 60133
South Tri Village NeighborhoodHighlights
- Vaulted Ceiling
- Wood Flooring
- Fenced Yard
- Glenbard North High School Rated A
- Stainless Steel Appliances
- Attached Garage
About This Home
As of May 2024High ceilings and open floorplan give this home an impressive first impression. Every bit of this property has been updated, inside and out. You can move right in and it's available right away! Current owner put $20k into improvements. You get newer furnace, a/c, drainage, windows, attic insulation, sump pump - you get the idea - and I haven't even mentioned the gorgeous kitchen and bathrooms yet. See the pictures, see the full 3D tour, and then come see it in person. You'll want to make this yours today!
Last Agent to Sell the Property
RE/MAX At Home License #475137865 Listed on: 01/04/2019
Home Details
Home Type
- Single Family
Est. Annual Taxes
- $9,315
Year Built | Renovated
- 1979 | 2017
Lot Details
- East or West Exposure
- Fenced Yard
Parking
- Attached Garage
- Parking Available
- Garage Transmitter
- Garage Door Opener
- Driveway
- Visitor Parking
- Parking Included in Price
- Garage Is Owned
Home Design
- Bi-Level Home
- Slab Foundation
- Frame Construction
- Asphalt Shingled Roof
- Vinyl Siding
Interior Spaces
- Primary Bathroom is a Full Bathroom
- Vaulted Ceiling
- Entrance Foyer
- Wood Flooring
Kitchen
- Breakfast Bar
- Built-In Oven
- Microwave
- Dishwasher
- Stainless Steel Appliances
- Kitchen Island
Laundry
- Dryer
- Washer
Finished Basement
- Partial Basement
- Finished Basement Bathroom
Outdoor Features
- Patio
Utilities
- Forced Air Heating and Cooling System
- Heating System Uses Gas
Listing and Financial Details
- Homeowner Tax Exemptions
Ownership History
Purchase Details
Home Financials for this Owner
Home Financials are based on the most recent Mortgage that was taken out on this home.Purchase Details
Home Financials for this Owner
Home Financials are based on the most recent Mortgage that was taken out on this home.Purchase Details
Home Financials for this Owner
Home Financials are based on the most recent Mortgage that was taken out on this home.Purchase Details
Purchase Details
Purchase Details
Home Financials for this Owner
Home Financials are based on the most recent Mortgage that was taken out on this home.Purchase Details
Home Financials for this Owner
Home Financials are based on the most recent Mortgage that was taken out on this home.Purchase Details
Home Financials for this Owner
Home Financials are based on the most recent Mortgage that was taken out on this home.Purchase Details
Home Financials for this Owner
Home Financials are based on the most recent Mortgage that was taken out on this home.Purchase Details
Home Financials for this Owner
Home Financials are based on the most recent Mortgage that was taken out on this home.Similar Homes in the area
Home Values in the Area
Average Home Value in this Area
Purchase History
| Date | Type | Sale Price | Title Company |
|---|---|---|---|
| Warranty Deed | $390,000 | None Listed On Document | |
| Warranty Deed | $272,000 | Chicago Title | |
| Warranty Deed | $259,000 | First American Title | |
| Special Warranty Deed | $148,689 | Attorney | |
| Sheriffs Deed | -- | Attorney | |
| Quit Claim Deed | -- | Citywide Title Corporation | |
| Warranty Deed | $203,000 | Atg | |
| Interfamily Deed Transfer | -- | -- | |
| Warranty Deed | $162,000 | -- | |
| Warranty Deed | $142,500 | Fox Title Company |
Mortgage History
| Date | Status | Loan Amount | Loan Type |
|---|---|---|---|
| Open | $312,000 | New Conventional | |
| Previous Owner | $217,600 | New Conventional | |
| Previous Owner | $207,200 | New Conventional | |
| Previous Owner | $192,800 | Purchase Money Mortgage | |
| Previous Owner | $36,150 | Stand Alone Second | |
| Previous Owner | $203,000 | Purchase Money Mortgage | |
| Previous Owner | $18,647 | Unknown | |
| Previous Owner | $159,300 | No Value Available | |
| Previous Owner | $145,800 | No Value Available | |
| Previous Owner | $134,500 | No Value Available |
Property History
| Date | Event | Price | Change | Sq Ft Price |
|---|---|---|---|---|
| 05/10/2024 05/10/24 | Sold | $390,000 | +4.0% | $213 / Sq Ft |
| 04/01/2024 04/01/24 | Pending | -- | -- | -- |
| 03/28/2024 03/28/24 | For Sale | $375,000 | +37.9% | $205 / Sq Ft |
| 02/08/2019 02/08/19 | Sold | $272,000 | +0.7% | $154 / Sq Ft |
| 01/07/2019 01/07/19 | Pending | -- | -- | -- |
| 01/04/2019 01/04/19 | For Sale | $269,977 | -- | $153 / Sq Ft |
Tax History Compared to Growth
Tax History
| Year | Tax Paid | Tax Assessment Tax Assessment Total Assessment is a certain percentage of the fair market value that is determined by local assessors to be the total taxable value of land and additions on the property. | Land | Improvement |
|---|---|---|---|---|
| 2023 | $9,315 | $104,860 | $20,610 | $84,250 |
| 2022 | $8,639 | $91,980 | $20,480 | $71,500 |
| 2021 | $8,311 | $87,390 | $19,460 | $67,930 |
| 2020 | $8,181 | $85,250 | $18,980 | $66,270 |
| 2019 | $7,885 | $81,920 | $18,240 | $63,680 |
| 2018 | $6,976 | $70,460 | $17,760 | $52,700 |
| 2017 | $6,656 | $65,310 | $16,460 | $48,850 |
| 2016 | $5,746 | $60,440 | $15,230 | $45,210 |
| 2015 | $5,667 | $56,400 | $14,210 | $42,190 |
| 2014 | $5,424 | $54,650 | $13,770 | $40,880 |
| 2013 | $5,460 | $56,520 | $14,240 | $42,280 |
Agents Affiliated with this Home
-
Maria Tyrjan

Seller's Agent in 2024
Maria Tyrjan
Baird Warner
(847) 923-6922
1 in this area
14 Total Sales
-
Patrick Roach

Buyer's Agent in 2024
Patrick Roach
Southwestern Real Estate, Inc.
(630) 973-8601
2 in this area
228 Total Sales
-
Brian T. Wolf
B
Seller's Agent in 2019
Brian T. Wolf
RE/MAX
(847) 943-9653
4 in this area
33 Total Sales
Map
Source: Midwest Real Estate Data (MRED)
MLS Number: MRD10152408
APN: 02-19-111-002
- 1380 Windjammer Ln
- 1390 Merrimac Ln N
- 627 Kingsbridge Dr Unit 2
- 673 Kingsbridge Dr
- 350 Woodhill Dr Unit 293602
- 3850 Seaview Dr
- 1247 Trinity Dr
- 1277 Donegal Ct Unit 112
- 1861 Grosse Pointe Cir
- 525 Burke Dr
- 3953 Sandpiper Dr
- 1268 Country Glen Ln
- 1014 Rockport Dr Unit 216
- 747 Warwick Ct Unit 7
- 1032 Rockport Dr Unit 223
- 1081 Lakewood Cir Unit 88
- 1063 Ridgefield Cir
- 1062 Ridgefield Cir Unit T113
- 1194 Knollwood Dr
- 2123 Mallard Ln






