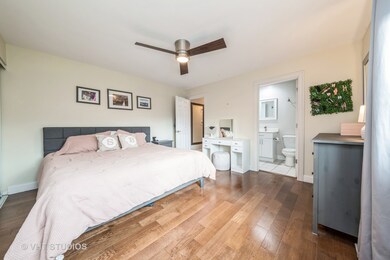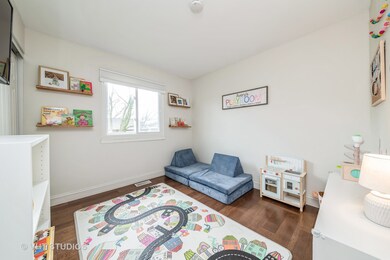
3895 Shoal Dr Hanover Park, IL 60133
South Tri Village NeighborhoodHighlights
- Vaulted Ceiling
- Wood Flooring
- 2 Car Attached Garage
- Glenbard North High School Rated A
- Stainless Steel Appliances
- Patio
About This Home
As of May 2024HIGHEST AND BEST DUE BY SATURDAY, MARCH 30TH AT 8 P.M. OFFERS WILL BE REVIEWED ON SUNDAY, MARCH 31ST. Spectacular and well kept home boasts 4 bedrooms, 2 baths and hardwood floors in every room except the laundry. As you enter the kitchen, the heart of the home, you will notice the high ceiling, the beautiful cabinetry, subway tile and stainless steel appliances. There is seating on the island and room for a kitchen table as well. The patio is just steps away for you to enjoy the sunny and breezy days. The living room is conveniently located, making entertaining a breeze. Upstairs, the generous sized master suite offers a ceiling fan, huge closet and a bathroom with double sinks and a shower/tub combination. There are two additional bedrooms and a full bath with a large shower/tub combination. The lower level has a warm and inviting family room perfect to cozy up with a book while enjoying the view outside, or just take a nap. The laundry area is also located on this level. The fourth bedroom is down the hall which could also be used as an office, playroom, craft room, a guest room for your out of town guests, or endless other possibilities. Plenty of storage on every level for all your needs. But there is more! Newer windows, A/C and furnace. Most recently: New concrete patio, new gutters, shed repaired and repainted, outdoor trim painted and more. Don't miss this home and come see it today before it's gone!
Last Agent to Sell the Property
Baird & Warner License #475125878 Listed on: 03/28/2024

Home Details
Home Type
- Single Family
Est. Annual Taxes
- $8,639
Year Built
- Built in 1979
Lot Details
- 8,276 Sq Ft Lot
- Paved or Partially Paved Lot
Parking
- 2 Car Attached Garage
- Garage Door Opener
- Driveway
- Parking Included in Price
Home Design
- Split Level Home
Interior Spaces
- 1,830 Sq Ft Home
- Vaulted Ceiling
- Window Treatments
- Family Room
- Combination Kitchen and Dining Room
- Wood Flooring
- Finished Basement
- Partial Basement
Kitchen
- Range
- Microwave
- Dishwasher
- Stainless Steel Appliances
Bedrooms and Bathrooms
- 4 Bedrooms
- 4 Potential Bedrooms
- 2 Full Bathrooms
- Dual Sinks
Laundry
- Laundry in unit
- Dryer
- Washer
Outdoor Features
- Patio
- Shed
Schools
- Elsie Johnson Elementary School
- Stratford Middle School
- Glenbard North High School
Utilities
- Central Air
- Heating System Uses Natural Gas
Ownership History
Purchase Details
Home Financials for this Owner
Home Financials are based on the most recent Mortgage that was taken out on this home.Purchase Details
Home Financials for this Owner
Home Financials are based on the most recent Mortgage that was taken out on this home.Purchase Details
Home Financials for this Owner
Home Financials are based on the most recent Mortgage that was taken out on this home.Purchase Details
Purchase Details
Purchase Details
Home Financials for this Owner
Home Financials are based on the most recent Mortgage that was taken out on this home.Purchase Details
Home Financials for this Owner
Home Financials are based on the most recent Mortgage that was taken out on this home.Purchase Details
Home Financials for this Owner
Home Financials are based on the most recent Mortgage that was taken out on this home.Purchase Details
Home Financials for this Owner
Home Financials are based on the most recent Mortgage that was taken out on this home.Purchase Details
Home Financials for this Owner
Home Financials are based on the most recent Mortgage that was taken out on this home.Similar Homes in the area
Home Values in the Area
Average Home Value in this Area
Purchase History
| Date | Type | Sale Price | Title Company |
|---|---|---|---|
| Warranty Deed | $390,000 | None Listed On Document | |
| Warranty Deed | $272,000 | Chicago Title | |
| Warranty Deed | $259,000 | First American Title | |
| Special Warranty Deed | $148,689 | Attorney | |
| Sheriffs Deed | -- | Attorney | |
| Quit Claim Deed | -- | Citywide Title Corporation | |
| Warranty Deed | $203,000 | Atg | |
| Interfamily Deed Transfer | -- | -- | |
| Warranty Deed | $162,000 | -- | |
| Warranty Deed | $142,500 | Fox Title Company |
Mortgage History
| Date | Status | Loan Amount | Loan Type |
|---|---|---|---|
| Open | $312,000 | New Conventional | |
| Previous Owner | $217,600 | New Conventional | |
| Previous Owner | $207,200 | New Conventional | |
| Previous Owner | $192,800 | Purchase Money Mortgage | |
| Previous Owner | $36,150 | Stand Alone Second | |
| Previous Owner | $203,000 | Purchase Money Mortgage | |
| Previous Owner | $18,647 | Unknown | |
| Previous Owner | $159,300 | No Value Available | |
| Previous Owner | $145,800 | No Value Available | |
| Previous Owner | $134,500 | No Value Available |
Property History
| Date | Event | Price | Change | Sq Ft Price |
|---|---|---|---|---|
| 05/10/2024 05/10/24 | Sold | $390,000 | +4.0% | $213 / Sq Ft |
| 04/01/2024 04/01/24 | Pending | -- | -- | -- |
| 03/28/2024 03/28/24 | For Sale | $375,000 | +37.9% | $205 / Sq Ft |
| 02/08/2019 02/08/19 | Sold | $272,000 | +0.7% | $154 / Sq Ft |
| 01/07/2019 01/07/19 | Pending | -- | -- | -- |
| 01/04/2019 01/04/19 | For Sale | $269,977 | -- | $153 / Sq Ft |
Tax History Compared to Growth
Tax History
| Year | Tax Paid | Tax Assessment Tax Assessment Total Assessment is a certain percentage of the fair market value that is determined by local assessors to be the total taxable value of land and additions on the property. | Land | Improvement |
|---|---|---|---|---|
| 2023 | $9,315 | $104,860 | $20,610 | $84,250 |
| 2022 | $8,639 | $91,980 | $20,480 | $71,500 |
| 2021 | $8,311 | $87,390 | $19,460 | $67,930 |
| 2020 | $8,181 | $85,250 | $18,980 | $66,270 |
| 2019 | $7,885 | $81,920 | $18,240 | $63,680 |
| 2018 | $6,976 | $70,460 | $17,760 | $52,700 |
| 2017 | $6,656 | $65,310 | $16,460 | $48,850 |
| 2016 | $5,746 | $60,440 | $15,230 | $45,210 |
| 2015 | $5,667 | $56,400 | $14,210 | $42,190 |
| 2014 | $5,424 | $54,650 | $13,770 | $40,880 |
| 2013 | $5,460 | $56,520 | $14,240 | $42,280 |
Agents Affiliated with this Home
-
Maria Tyrjan

Seller's Agent in 2024
Maria Tyrjan
Baird Warner
(847) 923-6922
1 in this area
14 Total Sales
-
Patrick Roach

Buyer's Agent in 2024
Patrick Roach
Southwestern Real Estate, Inc.
(630) 973-8601
2 in this area
229 Total Sales
-
Brian T. Wolf
B
Seller's Agent in 2019
Brian T. Wolf
RE/MAX
(847) 943-9653
4 in this area
33 Total Sales
Map
Source: Midwest Real Estate Data (MRED)
MLS Number: 12009769
APN: 02-19-111-002
- 1380 Windjammer Ln
- 1390 Merrimac Ln N
- 1415 Merrimac Ln N
- 627 Kingsbridge Dr Unit 2
- 673 Kingsbridge Dr
- 350 Woodhill Dr Unit 293602
- 3850 Seaview Dr
- 1247 Trinity Dr
- 1277 Donegal Ct Unit 112
- 1861 Grosse Pointe Cir
- 384 Waterford Ct Unit 173
- 525 Burke Dr
- 3953 Sandpiper Dr
- 1268 Country Glen Ln
- 1014 Rockport Dr Unit 216
- 747 Warwick Ct Unit 7
- 1081 Lakewood Cir Unit 88
- 1063 Ridgefield Cir
- 1062 Ridgefield Cir Unit T113
- 1194 Knollwood Dr






