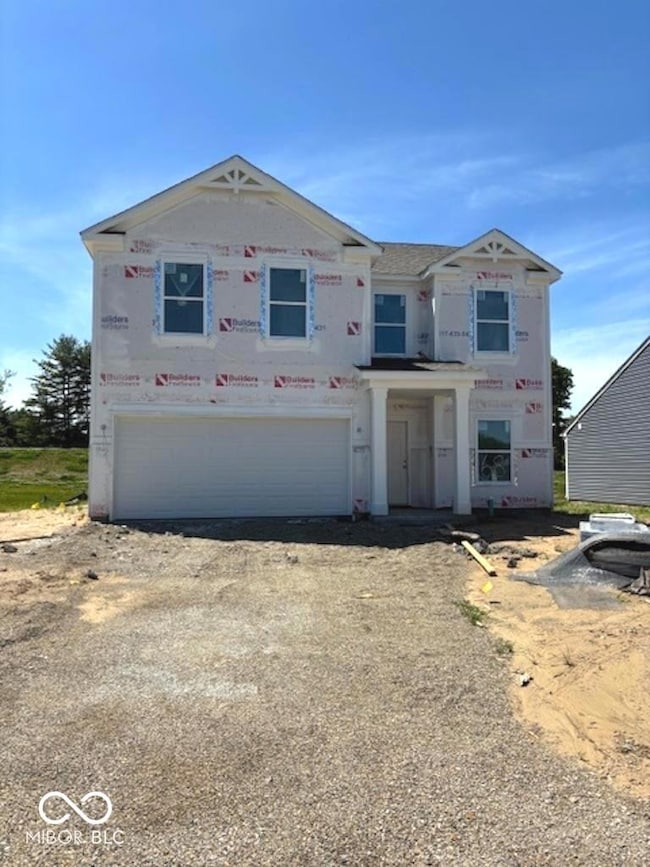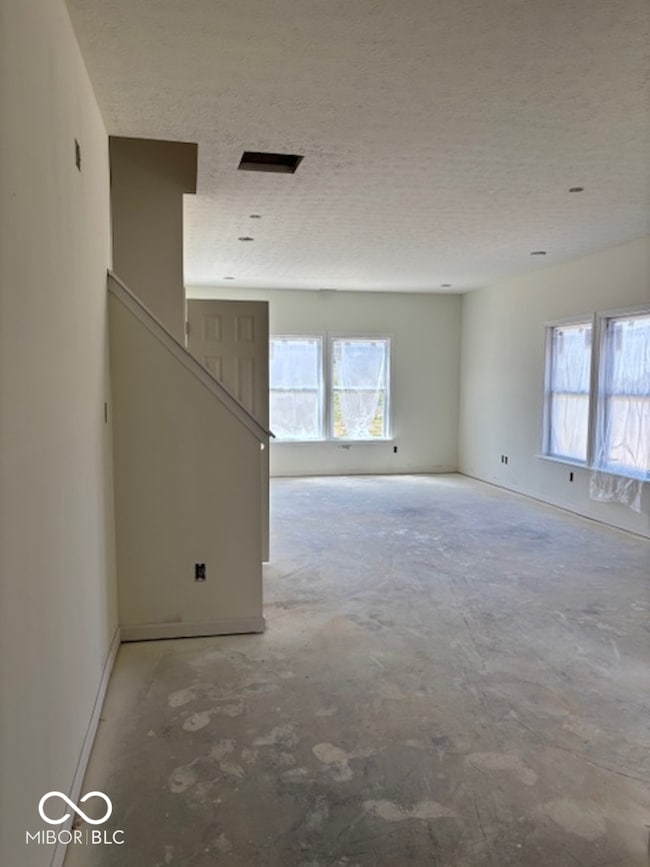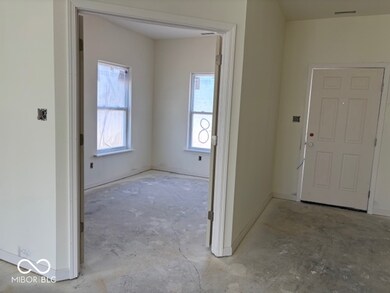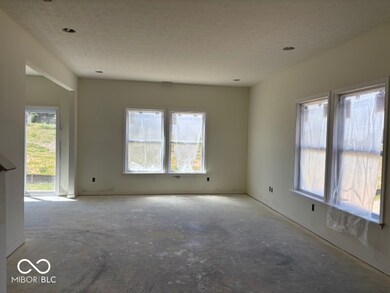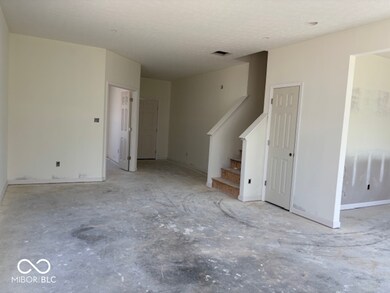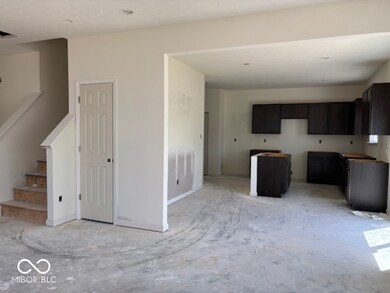
3897 Berkdale Ct Columbus, IN 47203
Estimated payment $1,779/month
Highlights
- New Construction
- Traditional Architecture
- Covered patio or porch
- Vaulted Ceiling
- No HOA
- Cul-De-Sac
About This Home
Gorgeous 2180 sf, 4 Bedroom, 2.5 Bath home in Windstar Woods w/9' ceilings on the main floor! NEW Construction on a cul-de-sac. Home Office located on the main floor. Kitchen features: grayish brown (color is flagstone) staggered cabinets with crown moulding, stainless steel appliances (electric range, dishwasher, microwave), pantry, island with bar stool seating area, and luxury vinyl plank flooring. Family Room 94 recessed ceiling lights) is open concept to the Kitchen (4 recessed ceiling lights) and Dining area. Conveniently located Laundry Room upstairs where all your clothes are. Primary Suite features: Large Bedroom with on suite Bath featuring double sinks, garden soaking tub, separate shower, and walk-in closet. Two car attached Garage. Landscape package: front yard sod, sides and back will be graded and seeded, 6 bushes, and a tree. 2-10 Home Warranty included.
Listing Agent
Weichert REALTORS® Cooper Group Indy Brokerage Email: tina@coopergroupindy.com License #RB14044863

Co-Listing Agent
Weichert REALTORS® Cooper Group Indy Brokerage Email: tina@coopergroupindy.com License #RB14038976
Open House Schedule
-
Wednesday, May 28, 20254:00 to 7:00 pm5/28/2025 4:00:00 PM +00:005/28/2025 7:00:00 PM +00:00Add to Calendar
-
Thursday, May 29, 20254:00 to 7:00 pm5/29/2025 4:00:00 PM +00:005/29/2025 7:00:00 PM +00:00Add to Calendar
Home Details
Home Type
- Single Family
Est. Annual Taxes
- $20
Year Built
- Built in 2025 | New Construction
Lot Details
- 5,663 Sq Ft Lot
- Cul-De-Sac
- Landscaped with Trees
Parking
- 2 Car Attached Garage
Home Design
- Traditional Architecture
- Slab Foundation
- Vinyl Construction Material
Interior Spaces
- 2-Story Property
- Woodwork
- Vaulted Ceiling
- Vinyl Clad Windows
- Window Screens
- Combination Kitchen and Dining Room
- Attic Access Panel
- Fire and Smoke Detector
- Laundry on upper level
Kitchen
- Eat-In Kitchen
- Breakfast Bar
- Built-In Microwave
- Dishwasher
- Kitchen Island
- Disposal
Flooring
- Carpet
- Vinyl Plank
- Vinyl
Bedrooms and Bathrooms
- 4 Bedrooms
- Walk-In Closet
Outdoor Features
- Covered patio or porch
Schools
- W D Richards Elementary School
- Central Middle School
- Columbus East High School
Utilities
- Forced Air Heating System
- Programmable Thermostat
- Electric Water Heater
Community Details
- No Home Owners Association
- Windstar Woods Subdivision
Listing and Financial Details
- Tax Lot 68
- Assessor Parcel Number 039608440000157005
Map
Home Values in the Area
Average Home Value in this Area
Tax History
| Year | Tax Paid | Tax Assessment Tax Assessment Total Assessment is a certain percentage of the fair market value that is determined by local assessors to be the total taxable value of land and additions on the property. | Land | Improvement |
|---|---|---|---|---|
| 2024 | $18 | $700 | $700 | $0 |
Property History
| Date | Event | Price | Change | Sq Ft Price |
|---|---|---|---|---|
| 05/22/2025 05/22/25 | For Sale | $317,500 | -- | $146 / Sq Ft |
Similar Homes in Columbus, IN
Source: MIBOR Broker Listing Cooperative®
MLS Number: 22039564
APN: 03-96-08-440-000.157-005
- 3825 Windstar Way
- 3923 Windstar Way
- 3885 Berkdale Ct
- 3334 Old Field Ln
- 3210 Overlook Ct
- 3413 Putter Place
- 3205 Sunrise Dr
- 3693 Berkdale Dr
- 3513 Berkdale Dr
- 3760 Briar Hill Way
- 3619 31st St
- 3337 Nottingham Dr
- 3315 Hillcrest Dr
- 3250 Hillcrest Dr
- 3023 Fairlawn Dr
- 3781 S Station Dr
- 3003 Fox Pointe Dr
- 2810 Bittersweet Blvd
- 3335 Woodcrest Ct
- 3737 Sycamore Bend Way S

