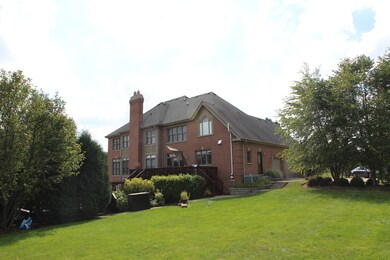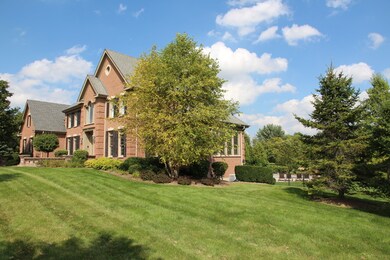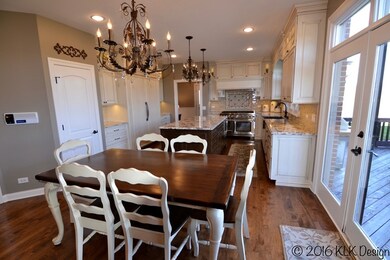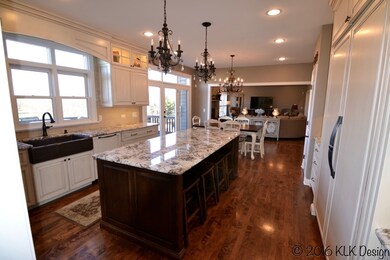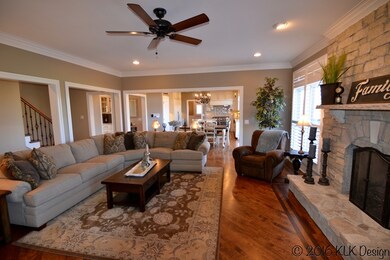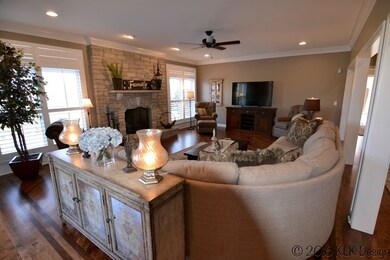
38W312 Clubhouse Dr Saint Charles, IL 60175
Ferguson Creek NeighborhoodHighlights
- On Golf Course
- In Ground Pool
- Landscaped Professionally
- Ferson Creek Elementary School Rated A
- Heated Floors
- Deck
About This Home
As of October 2020Fabulous Derrico custom brick beauty! You will LOVE the BRAND NEW custom gourmet kitchen with high end Thermador appliances, granite counters, and custom made cabinets done in 2016! Just STUNNING! New stone fireplace in family room in 2016. Freshly painted, new carpet and beautiful hardwood floors were just refinished. Features a sun room, 6 bedrooms, 2 laundry rooms! Home has over 7000 sq ft. of finished living space. New iron spindles installed on elegant stairway. Finished walkout basement. Luxury master suite w/huge walk in closet. First floor office overlooking pool and beautiful yard. Awesome tiered deck overlooks an in ground pool and hot tub. Situated on a 1.5 acre golf course lot. Extensive professional landscaping with paver walkways and driveway make this a perfect retreat. Award winning St. Charles schools. Close to all amenities!
Last Agent to Sell the Property
Charles Rutenberg Realty of IL License #475141848 Listed on: 11/18/2016

Home Details
Home Type
- Single Family
Est. Annual Taxes
- $22,527
Year Built | Renovated
- 2000 | 2016
Lot Details
- On Golf Course
- Landscaped Professionally
Parking
- Attached Garage
- Garage Transmitter
- Garage Door Opener
- Brick Driveway
- Parking Included in Price
- Garage Is Owned
Home Design
- Traditional Architecture
- Brick Exterior Construction
- Slab Foundation
- Asphalt Shingled Roof
- Cedar
Interior Spaces
- Wet Bar
- Wood Burning Fireplace
- Fireplace With Gas Starter
- Dining Area
- Den
- Recreation Room
- Sun or Florida Room
- Home Gym
- Finished Basement
- Finished Basement Bathroom
Kitchen
- Breakfast Bar
- Walk-In Pantry
- Double Oven
- Microwave
- High End Refrigerator
- Dishwasher
- Kitchen Island
Flooring
- Wood
- Heated Floors
Bedrooms and Bathrooms
- Primary Bathroom is a Full Bathroom
- Whirlpool Bathtub
- Separate Shower
Laundry
- Laundry on main level
- Dryer
- Washer
Pool
- In Ground Pool
- Spa
Outdoor Features
- Deck
- Brick Porch or Patio
Utilities
- Forced Air Heating and Cooling System
- Heating System Uses Gas
- Well
- Private or Community Septic Tank
Listing and Financial Details
- Homeowner Tax Exemptions
Ownership History
Purchase Details
Home Financials for this Owner
Home Financials are based on the most recent Mortgage that was taken out on this home.Purchase Details
Home Financials for this Owner
Home Financials are based on the most recent Mortgage that was taken out on this home.Purchase Details
Home Financials for this Owner
Home Financials are based on the most recent Mortgage that was taken out on this home.Purchase Details
Purchase Details
Home Financials for this Owner
Home Financials are based on the most recent Mortgage that was taken out on this home.Purchase Details
Home Financials for this Owner
Home Financials are based on the most recent Mortgage that was taken out on this home.Purchase Details
Home Financials for this Owner
Home Financials are based on the most recent Mortgage that was taken out on this home.Similar Homes in the area
Home Values in the Area
Average Home Value in this Area
Purchase History
| Date | Type | Sale Price | Title Company |
|---|---|---|---|
| Warranty Deed | $985,000 | Chicago Title Insurance Co | |
| Warranty Deed | $880,000 | Fidelity National Title | |
| Warranty Deed | $785,000 | Chicago Title Insurance Co | |
| Interfamily Deed Transfer | -- | Chicago Title Insurance Co | |
| Warranty Deed | $850,000 | Chicago Title Insurance Co | |
| Warranty Deed | $688,000 | Chicago Title Insurance Co | |
| Deed | $135,000 | Chicago Title Insurance Co |
Mortgage History
| Date | Status | Loan Amount | Loan Type |
|---|---|---|---|
| Open | $788,000 | New Conventional | |
| Previous Owner | $704,000 | Adjustable Rate Mortgage/ARM | |
| Previous Owner | $91,200 | Future Advance Clause Open End Mortgage | |
| Previous Owner | $628,000 | New Conventional | |
| Previous Owner | $628,000 | Purchase Money Mortgage | |
| Previous Owner | $75,000 | Unknown | |
| Previous Owner | $227,600 | Credit Line Revolving | |
| Previous Owner | $450,000 | Purchase Money Mortgage | |
| Previous Owner | $200,000 | Credit Line Revolving | |
| Previous Owner | $75,000 | Credit Line Revolving | |
| Previous Owner | $575,000 | Unknown | |
| Previous Owner | $100,000 | Credit Line Revolving | |
| Previous Owner | $559,495 | No Value Available | |
| Previous Owner | $134,900 | Purchase Money Mortgage | |
| Closed | $67,600 | No Value Available | |
| Closed | $230,000 | No Value Available |
Property History
| Date | Event | Price | Change | Sq Ft Price |
|---|---|---|---|---|
| 10/30/2020 10/30/20 | Sold | $985,000 | -3.9% | $150 / Sq Ft |
| 08/30/2020 08/30/20 | Pending | -- | -- | -- |
| 08/17/2020 08/17/20 | For Sale | $1,025,000 | +16.5% | $157 / Sq Ft |
| 05/08/2017 05/08/17 | Sold | $880,000 | -2.2% | $126 / Sq Ft |
| 01/08/2017 01/08/17 | Pending | -- | -- | -- |
| 11/18/2016 11/18/16 | For Sale | $899,900 | +14.6% | $129 / Sq Ft |
| 06/17/2015 06/17/15 | Sold | $785,000 | -7.6% | $166 / Sq Ft |
| 05/15/2015 05/15/15 | Pending | -- | -- | -- |
| 05/05/2015 05/05/15 | For Sale | $850,000 | -- | $179 / Sq Ft |
Tax History Compared to Growth
Tax History
| Year | Tax Paid | Tax Assessment Tax Assessment Total Assessment is a certain percentage of the fair market value that is determined by local assessors to be the total taxable value of land and additions on the property. | Land | Improvement |
|---|---|---|---|---|
| 2023 | $22,527 | $306,707 | $76,116 | $230,591 |
| 2022 | $22,439 | $300,823 | $80,216 | $220,607 |
| 2021 | $21,181 | $286,744 | $76,462 | $210,282 |
| 2020 | $20,394 | $272,921 | $75,036 | $197,885 |
| 2019 | $20,036 | $266,161 | $73,550 | $192,611 |
| 2018 | $20,439 | $270,801 | $74,486 | $196,315 |
| 2017 | $19,930 | $261,542 | $71,939 | $189,603 |
| 2016 | $22,611 | $271,289 | $69,412 | $201,877 |
| 2015 | -- | $272,524 | $68,664 | $203,860 |
| 2014 | -- | $257,690 | $68,664 | $189,026 |
| 2013 | -- | $262,389 | $69,351 | $193,038 |
Agents Affiliated with this Home
-
Mike Long

Seller's Agent in 2020
Mike Long
@ Properties
(630) 853-3384
2 in this area
118 Total Sales
-
Monica Pratt

Buyer's Agent in 2020
Monica Pratt
Coldwell Banker Real Estate Group
(630) 797-0744
1 in this area
25 Total Sales
-
Susan Jurczak
S
Seller's Agent in 2017
Susan Jurczak
Charles Rutenberg Realty of IL
1 in this area
22 Total Sales
-
Paul Chadwick

Seller's Agent in 2015
Paul Chadwick
Baird Warner
(630) 802-9406
3 in this area
148 Total Sales
-
L
Seller Co-Listing Agent in 2015
Leslie Ebersole
eXp Realty, LLC - Schaumburg
Map
Source: Midwest Real Estate Data (MRED)
MLS Number: MRD09391139
APN: 09-18-203-002
- 39W002 Bolcum Rd
- 5N481 E Lakeview Cir
- 38W443 Woodhill Ln
- 6N400 Old Homestead Rd
- 38W250 Burr Road Ln
- Lot 2 Silent Oaks Ct
- 5N113 Burr Rd
- 39W152 Longmeadow Ln
- 39W162 Longmeadow Ln
- Lot 9 Emerald Ct
- 5N579 Leola Ln
- 6N707 Brookhaven Ln
- Lot 25 Prairie Rose Dr
- 8 Mission Hills Dr
- 4N650 Pheasant Run Dr
- 5N285 Switchgrass Ln
- 4N730 High Meadow Rd
- 2229 Sutton Dr
- 7N001 Ridge Line Rd
- 4N633 Hidden Oaks Rd

