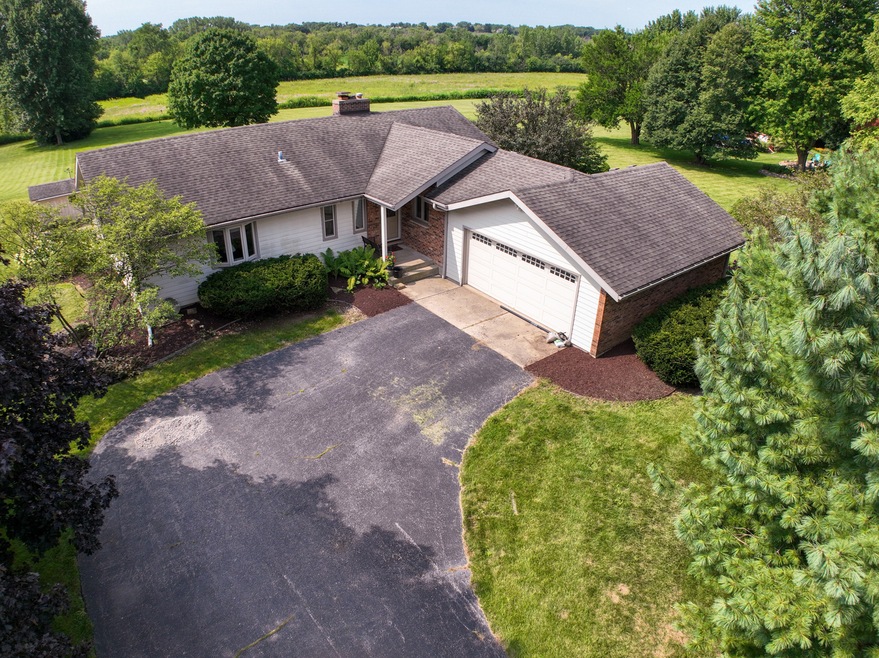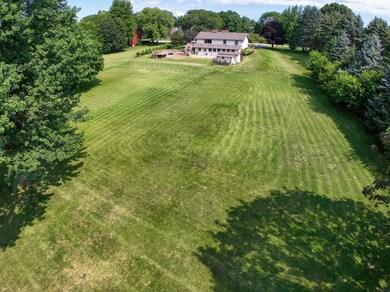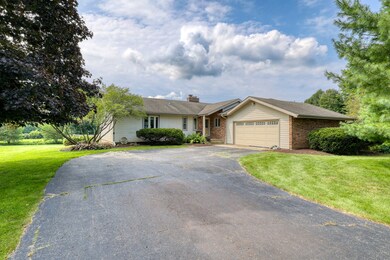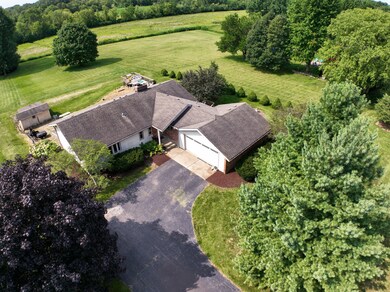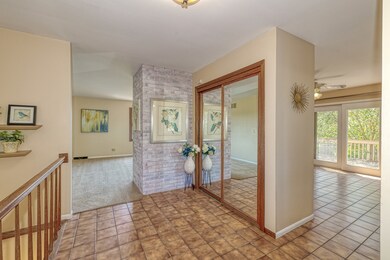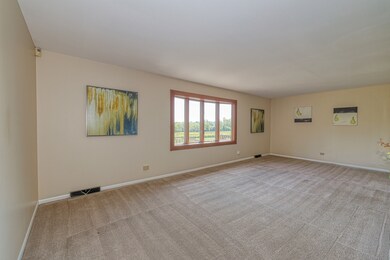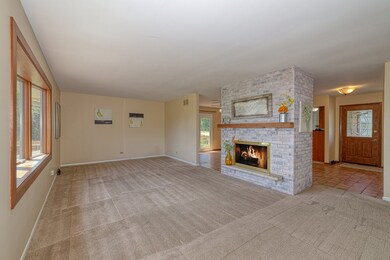
38W609 Bittersweet Ln Elgin, IL 60124
Cranston Meadows Park NeighborhoodHighlights
- Spa
- 1.69 Acre Lot
- Den
- Ferson Creek Elementary School Rated A
- Family Room with Fireplace
- Lower Floor Utility Room
About This Home
As of November 2024Welcome to this spacious home situated on a generous 1.687-acre lot, offering endless possibilities for customization and updates! Located in Award Winning St Charles Schools! While the house is ready for your personal touch, a large kitchen equipped with two sinks, an island, and a breakfast bar, providing ample space for cooking and entertaining. The main level features a cozy living room with a fireplace, along with a dining room that is perfect for family gatherings. Upstairs, you'll find three comfortable bedrooms and two bathrooms, providing plenty of room for family or guests. The expansive basement is a true highlight of this property, featuring a wet bar, another fireplace, and a sunroom complete with a hot tub, making it the perfect spot to relax or entertain. The basement also includes a bathroom, utility room, family room, and an additional bedroom, and boasts a convenient walk-out entrance to the ACRE PLUS backyard. With a little updating, this home can become your dream retreat on a beautiful piece of land. Don't miss the opportunity to transform this spacious property into the ideal sanctuary.
Last Agent to Sell the Property
Keller Williams Inspire License #475164923 Listed on: 09/11/2024

Home Details
Home Type
- Single Family
Est. Annual Taxes
- $8,343
Year Built
- Built in 1983
Lot Details
- 1.69 Acre Lot
- Lot Dimensions are 70x52x48x239x34x358
HOA Fees
- $5 Monthly HOA Fees
Parking
- 2 Car Attached Garage
- Driveway
- Parking Space is Owned
Home Design
- Walk-Out Ranch
- Asphalt Roof
Interior Spaces
- 3,531 Sq Ft Home
- 1-Story Property
- Wet Bar
- Bookcases
- Wood Burning Fireplace
- Entrance Foyer
- Family Room with Fireplace
- 2 Fireplaces
- Living Room with Fireplace
- Formal Dining Room
- Den
- Lower Floor Utility Room
- Carpet
Kitchen
- Range
- Microwave
- Dishwasher
Bedrooms and Bathrooms
- 3 Bedrooms
- 4 Potential Bedrooms
- 3 Full Bathrooms
- Separate Shower
Laundry
- Laundry Room
- Dryer
- Washer
Finished Basement
- Walk-Out Basement
- Basement Fills Entire Space Under The House
- Finished Basement Bathroom
Outdoor Features
- Spa
- Patio
- Shed
Schools
- Ferson Creek Elementary School
- Thompson Middle School
- St Charles North High School
Utilities
- Central Air
- Heating System Uses Natural Gas
- Well
- Private or Community Septic Tank
Listing and Financial Details
- Senior Tax Exemptions
- Homeowner Tax Exemptions
Ownership History
Purchase Details
Home Financials for this Owner
Home Financials are based on the most recent Mortgage that was taken out on this home.Purchase Details
Similar Homes in Elgin, IL
Home Values in the Area
Average Home Value in this Area
Purchase History
| Date | Type | Sale Price | Title Company |
|---|---|---|---|
| Deed | $475,000 | Chicago Title | |
| Deed | $475,000 | Chicago Title | |
| Interfamily Deed Transfer | -- | -- |
Mortgage History
| Date | Status | Loan Amount | Loan Type |
|---|---|---|---|
| Open | $356,250 | New Conventional | |
| Closed | $356,250 | New Conventional | |
| Previous Owner | $50,000 | Credit Line Revolving |
Property History
| Date | Event | Price | Change | Sq Ft Price |
|---|---|---|---|---|
| 11/12/2024 11/12/24 | Sold | $475,000 | 0.0% | $135 / Sq Ft |
| 10/01/2024 10/01/24 | Pending | -- | -- | -- |
| 09/11/2024 09/11/24 | For Sale | $475,000 | -- | $135 / Sq Ft |
Tax History Compared to Growth
Tax History
| Year | Tax Paid | Tax Assessment Tax Assessment Total Assessment is a certain percentage of the fair market value that is determined by local assessors to be the total taxable value of land and additions on the property. | Land | Improvement |
|---|---|---|---|---|
| 2023 | $8,343 | $126,634 | $34,584 | $92,050 |
| 2022 | $7,979 | $115,469 | $31,535 | $83,934 |
| 2021 | $7,485 | $107,955 | $29,483 | $78,472 |
| 2020 | $7,231 | $103,060 | $28,146 | $74,914 |
| 2019 | $6,871 | $98,171 | $26,811 | $71,360 |
| 2018 | $6,463 | $92,484 | $25,258 | $67,226 |
| 2017 | $5,988 | $87,431 | $23,878 | $63,553 |
| 2016 | $6,002 | $81,112 | $22,152 | $58,960 |
| 2015 | -- | $74,346 | $20,304 | $54,042 |
| 2014 | -- | $73,428 | $20,053 | $53,375 |
| 2013 | -- | $75,365 | $20,582 | $54,783 |
Agents Affiliated with this Home
-
Anne Kothe

Seller's Agent in 2024
Anne Kothe
Keller Williams Inspire
(630) 935-4739
3 in this area
278 Total Sales
-
Rudy Johnson

Seller Co-Listing Agent in 2024
Rudy Johnson
Keller Williams Inspire
(630) 201-4130
2 in this area
209 Total Sales
-
Rocio Andrade

Buyer's Agent in 2024
Rocio Andrade
A&O Dream Key Real Estate
(224) 387-8476
1 in this area
5 Total Sales
Map
Source: Midwest Real Estate Data (MRED)
MLS Number: 12161206
APN: 06-31-151-012
- 8N845 Nolan Rd
- 8N190 Sunvale Dr
- 3539 Crosswater Ct
- 1117 Pine Valley Ct
- 1111 Pine Valley Ct
- 1110 Pine Valley Ct
- 1021 Broadmoor Dr
- 3907 Eagle Ridge Dr
- 7N678 Fielding Ct
- 38W344 Thunder Gap Ct
- 7N775 Lilac Ln
- 675 Oak Ln
- 3848 Valhalla Dr
- 1846 Chandolin Ln
- 1848 Chandolin Ln
- 647 Oak Ln
- 3879 Seigle Dr
- 3626 Sahara Rd
- 3612 Sandstone Cir
- 3624 Sahara Rd
