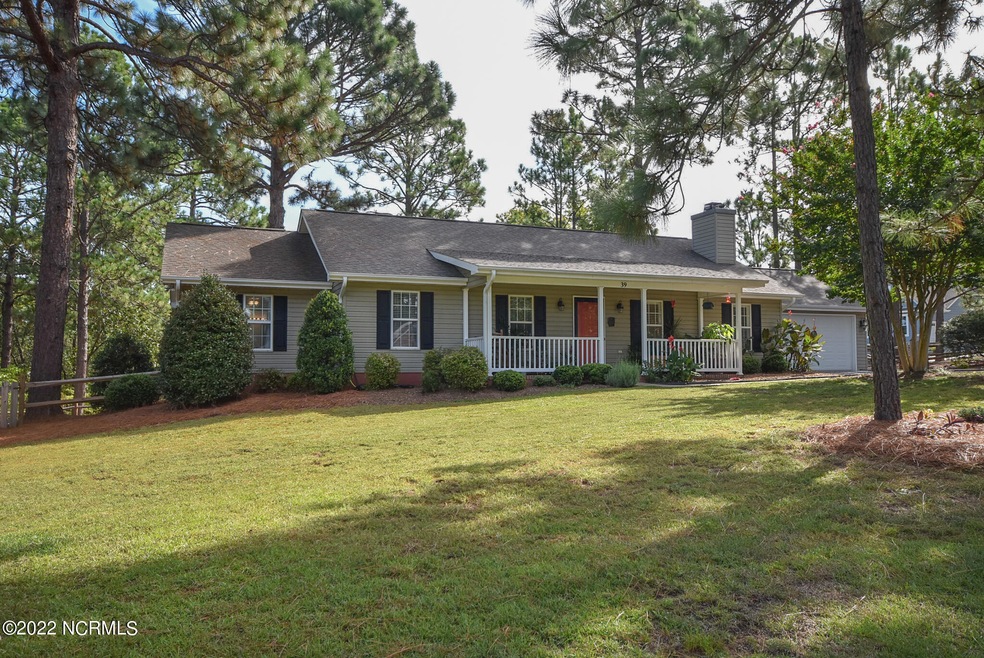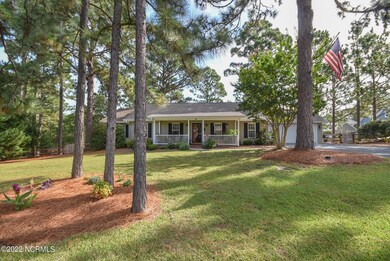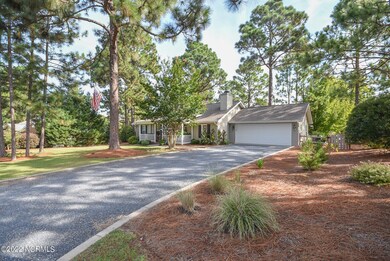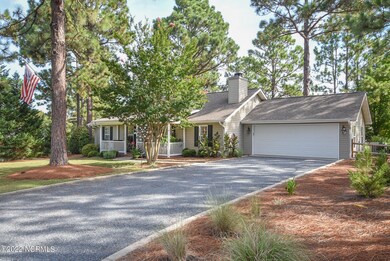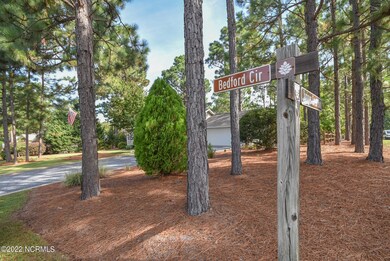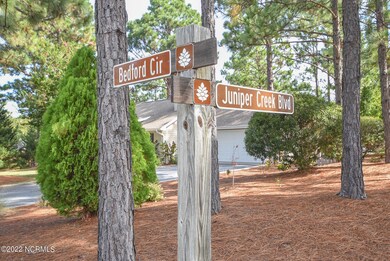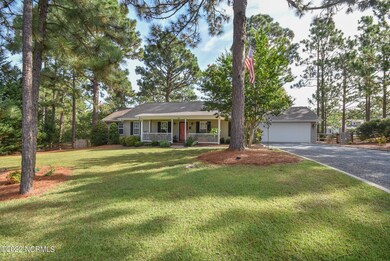
39 Bedford Cir Pinehurst, NC 28374
Highlights
- Vaulted Ceiling
- Wood Flooring
- Corner Lot
- Pinehurst Elementary School Rated A-
- 1 Fireplace
- No HOA
About This Home
As of June 2025PCC Transferrable Signature Membership available! Well built, cute, and very comfortable home in No. 6! Great corner lot provides lots of room!EZ cart ride to No. 6 clubhouse, the Village, and PCC clubhouse.Stainless steel appliances, granite counter tops in Kitchen, a wood burning fireplace, and vaulted great room ceiling will make you feel completely at home in this single level beauty!Fully fenced-in side and back yards and level corner lot add to this home's desirability.Termite Bond with Aberdeen Ext.
Last Agent to Sell the Property
Berkshire Hathaway HS Pinehurst Realty Group/PH License #321501 Listed on: 07/29/2022

Home Details
Home Type
- Single Family
Est. Annual Taxes
- $1,841
Year Built
- Built in 1997
Lot Details
- 0.35 Acre Lot
- Lot Dimensions are 127.7x80x146.9x120.58
- Fenced Yard
- Wood Fence
- Wire Fence
- Corner Lot
- Level Lot
- Property is zoned R10
Home Design
- Slab Foundation
- Wood Frame Construction
- Shingle Roof
- Vinyl Siding
- Stick Built Home
Interior Spaces
- 1,896 Sq Ft Home
- 1-Story Property
- Vaulted Ceiling
- Ceiling Fan
- 1 Fireplace
- Thermal Windows
- Living Room
- Formal Dining Room
- Storm Doors
Kitchen
- Stove
- Range Hood
- Built-In Microwave
- Dishwasher
- Disposal
Flooring
- Wood
- Tile
Bedrooms and Bathrooms
- 3 Bedrooms
- 2 Full Bathrooms
Laundry
- Laundry Room
- Dryer
- Washer
Attic
- Attic Access Panel
- Partially Finished Attic
Parking
- 2 Car Attached Garage
- Aggregate Flooring
- Garage Door Opener
- Gravel Driveway
- Additional Parking
Outdoor Features
- Patio
- Porch
Utilities
- Heating System Uses Wood
- Heat Pump System
- Electric Water Heater
- Municipal Trash
Community Details
- No Home Owners Association
- Pinehurst No. 6 Subdivision
Listing and Financial Details
- Assessor Parcel Number 00021596
Ownership History
Purchase Details
Home Financials for this Owner
Home Financials are based on the most recent Mortgage that was taken out on this home.Purchase Details
Home Financials for this Owner
Home Financials are based on the most recent Mortgage that was taken out on this home.Purchase Details
Purchase Details
Home Financials for this Owner
Home Financials are based on the most recent Mortgage that was taken out on this home.Purchase Details
Home Financials for this Owner
Home Financials are based on the most recent Mortgage that was taken out on this home.Purchase Details
Home Financials for this Owner
Home Financials are based on the most recent Mortgage that was taken out on this home.Purchase Details
Similar Homes in the area
Home Values in the Area
Average Home Value in this Area
Purchase History
| Date | Type | Sale Price | Title Company |
|---|---|---|---|
| Warranty Deed | $420,000 | None Listed On Document | |
| Warranty Deed | $420,000 | None Listed On Document | |
| Warranty Deed | $400,000 | -- | |
| Interfamily Deed Transfer | -- | None Available | |
| Warranty Deed | $280,000 | None Available | |
| Warranty Deed | $218,000 | None Available | |
| Warranty Deed | $174,000 | None Available | |
| Deed | -- | -- |
Mortgage History
| Date | Status | Loan Amount | Loan Type |
|---|---|---|---|
| Previous Owner | $399,500 | VA | |
| Previous Owner | $214,051 | FHA |
Property History
| Date | Event | Price | Change | Sq Ft Price |
|---|---|---|---|---|
| 07/18/2025 07/18/25 | For Sale | $435,000 | +0.5% | $232 / Sq Ft |
| 06/04/2025 06/04/25 | Sold | $433,000 | 0.0% | $231 / Sq Ft |
| 04/20/2025 04/20/25 | Pending | -- | -- | -- |
| 02/13/2025 02/13/25 | Price Changed | $433,000 | -0.5% | $231 / Sq Ft |
| 11/13/2024 11/13/24 | Price Changed | $434,990 | 0.0% | $232 / Sq Ft |
| 11/07/2024 11/07/24 | Price Changed | $434,995 | 0.0% | $232 / Sq Ft |
| 10/31/2024 10/31/24 | Price Changed | $435,000 | -1.1% | $232 / Sq Ft |
| 09/13/2024 09/13/24 | For Sale | $440,000 | +10.1% | $235 / Sq Ft |
| 10/14/2022 10/14/22 | Sold | $399,500 | 0.0% | $211 / Sq Ft |
| 09/04/2022 09/04/22 | Pending | -- | -- | -- |
| 09/02/2022 09/02/22 | For Sale | $399,500 | 0.0% | $211 / Sq Ft |
| 08/16/2022 08/16/22 | Off Market | $399,500 | -- | -- |
| 08/04/2022 08/04/22 | For Sale | $399,500 | +43.2% | $211 / Sq Ft |
| 12/07/2020 12/07/20 | Sold | $279,000 | 0.0% | $147 / Sq Ft |
| 11/07/2020 11/07/20 | Pending | -- | -- | -- |
| 10/19/2020 10/19/20 | For Sale | $279,000 | +28.0% | $147 / Sq Ft |
| 11/17/2017 11/17/17 | Sold | $218,000 | 0.0% | $119 / Sq Ft |
| 10/18/2017 10/18/17 | Pending | -- | -- | -- |
| 05/02/2017 05/02/17 | For Sale | $218,000 | +25.3% | $119 / Sq Ft |
| 08/29/2014 08/29/14 | Sold | $174,000 | 0.0% | $94 / Sq Ft |
| 07/30/2014 07/30/14 | Pending | -- | -- | -- |
| 11/07/2013 11/07/13 | For Sale | $174,000 | -- | $94 / Sq Ft |
Tax History Compared to Growth
Tax History
| Year | Tax Paid | Tax Assessment Tax Assessment Total Assessment is a certain percentage of the fair market value that is determined by local assessors to be the total taxable value of land and additions on the property. | Land | Improvement |
|---|---|---|---|---|
| 2024 | $1,671 | $336,840 | $70,000 | $266,840 |
| 2023 | $2,013 | $336,840 | $70,000 | $266,840 |
| 2022 | $1,777 | $212,780 | $40,000 | $172,780 |
| 2021 | $1,841 | $212,780 | $40,000 | $172,780 |
| 2020 | $1,822 | $212,780 | $40,000 | $172,780 |
| 2019 | $1,822 | $212,780 | $40,000 | $172,780 |
| 2018 | $1,534 | $191,740 | $35,000 | $156,740 |
| 2017 | $1,515 | $191,740 | $35,000 | $156,740 |
| 2015 | $1,486 | $191,740 | $35,000 | $156,740 |
| 2014 | -- | $208,390 | $39,700 | $168,690 |
| 2013 | -- | $208,390 | $39,700 | $168,690 |
Agents Affiliated with this Home
-
Arrow Home Realty
A
Seller's Agent in 2025
Arrow Home Realty
Keller Williams Pinehurst
(910) 261-5370
40 Total Sales
-
Crystal Hicks
C
Seller's Agent in 2025
Crystal Hicks
Keller Williams Pinehurst
(810) 623-5446
28 Total Sales
-
Amber Stover

Seller Co-Listing Agent in 2025
Amber Stover
Keller Williams Pinehurst
(252) 414-5553
28 Total Sales
-
James Hurt
J
Seller's Agent in 2022
James Hurt
Berkshire Hathaway HS Pinehurst Realty Group/PH
(540) 798-1792
76 Total Sales
-
Melody Jensen
M
Buyer's Agent in 2022
Melody Jensen
Keller Williams Pinehurst
(479) 431-8661
17 Total Sales
-
Jennifer Ritchie

Seller's Agent in 2020
Jennifer Ritchie
Everything Pines Partners LLC
(910) 987-5565
562 Total Sales
Map
Source: Hive MLS
MLS Number: 100341534
APN: 8563-11-66-5914
- 6 Raintree Ct
- 294 Juniper Creek Blvd
- 312 Juniper Creek Blvd
- 12 Deerwood Ln
- 11 Bedford Cir
- 16 Overpeck Ln
- 6 Overpeck Ln
- 320 Hiscott Ln
- 14 La Quinta Loop
- 135 Juniper Lake Rd
- 1 Vail Place
- 488 Spring Lake Rd
- 39 Deerwood Ln Unit 14
- 8 Saunders Ln
- 3 South Ct
- 4 Brunswick Ln
- 315 Adams Cir
- 450 Spring Lake Dr
- 25 Timuquana Trail
- 10 Van Buren Ln
