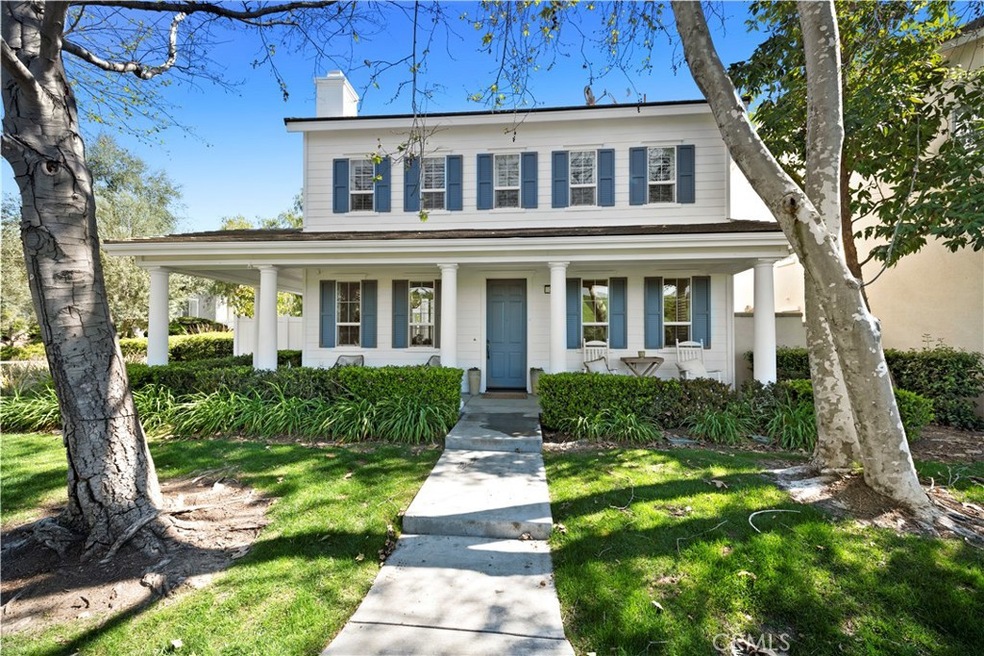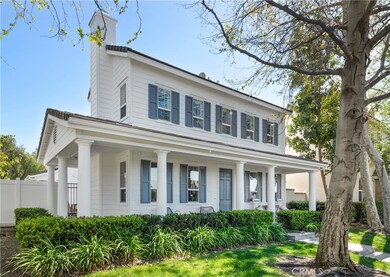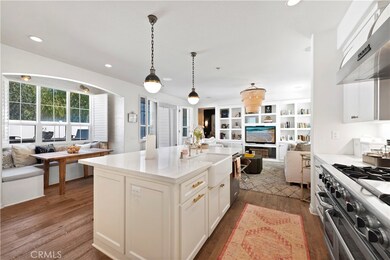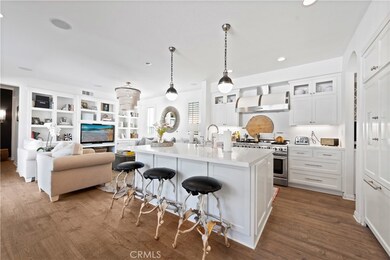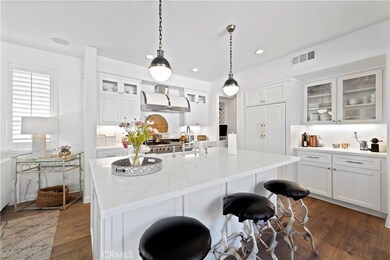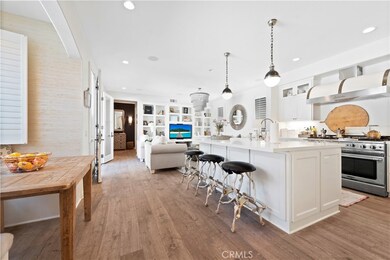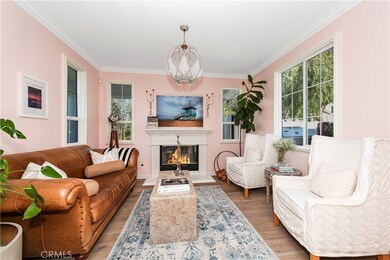
39 Bedstraw Loop Ladera Ranch, CA 92694
Highlights
- Ocean View
- 24-Hour Security
- Updated Kitchen
- Oso Grande Elementary School Rated A
- Heated Lap Pool
- Open Floorplan
About This Home
As of June 2025WELCOME HOME! Re-PIPED, SOLAR PANNELLED BEAUTIFULLY RENOVATED, this is the largest plan in the popular Claiborne tract situated on the corner adjacent to Planet Park, this peek a boo OCEAN VIEW home and salt air breezes on one of the best family friendly streets in Ladera! A very functional plan with 4, optional 5 Bedrooms + 2 FULL LOFTS & 3.5 Baths. Amazing and just remodeled with a gorgeous renovated professional kitchen complete with custom cabinets, porcelain farmhouse sink, circa pendant lights, custom built in breakfast nook with storage and cushions, capital professional 48” inch range converted for home use (gas output 25 bpms só instant boiling water!),NEW appliances. Ceasarstone quartz countertops,NEW French white oak engineered hardwood flooring throughout, NEW interior/exterior paint throughout, RENOVATED downstairs bathroom with ceasaratone quartz countertop, Custom DESIGNER chandeliers in family, living,& dining room, RE-PIPED with Pex, NEW Tankless water heater, DESIGNER hardware from Anthropologie. Exit french doors to dine alfresco in the large WRAP AROUND yard space complete with a custom built in BBQ/Fridge, CUSTOM flagstone patio and upgraded turf, 2 Car attached garage with custom storage. Discover the masterplanned community of Ladera Ranch, one of the largest sustainable communities in the US. Walking distance to award winning Oso Grande Elementary school, water park and skate park, hiking trails, & Ladera Ranch pools and clubhouses.
Home Details
Home Type
- Single Family
Est. Annual Taxes
- $21,902
Year Built
- Built in 2006
Lot Details
- 4,382 Sq Ft Lot
- Corner Lot
- Level Lot
- Front Yard
- Density is up to 1 Unit/Acre
- Zero Lot Line
HOA Fees
- $256 Monthly HOA Fees
Parking
- 2 Car Attached Garage
- Parking Available
- Rear-Facing Garage
- No Driveway
Property Views
- Ocean
- City Lights
- Peek-A-Boo
- Canyon
- Hills
- Neighborhood
- Courtyard
Home Design
- Cape Cod Architecture
- Turnkey
Interior Spaces
- 3,139 Sq Ft Home
- Open Floorplan
- Dual Staircase
- Wired For Sound
- Built-In Features
- High Ceiling
- Ceiling Fan
- Recessed Lighting
- Double Pane Windows
- Plantation Shutters
- Family Room Off Kitchen
- Living Room with Fireplace
- Dining Room
- Wood Flooring
Kitchen
- Updated Kitchen
- Breakfast Area or Nook
- Open to Family Room
- Breakfast Bar
- Butlers Pantry
- Double Oven
- Six Burner Stove
- Built-In Range
- Free-Standing Range
- Freezer
- Quartz Countertops
- Self-Closing Drawers and Cabinet Doors
- Disposal
Bedrooms and Bathrooms
- 4 Bedrooms | 1 Main Level Bedroom
- Fireplace in Primary Bedroom
- Multi-Level Bedroom
- Remodeled Bathroom
- 3 Full Bathrooms
- Dual Sinks
- Dual Vanity Sinks in Primary Bathroom
- Hydromassage or Jetted Bathtub
- Walk-in Shower
- Closet In Bathroom
Laundry
- Laundry Room
- Laundry on upper level
Pool
- Heated Lap Pool
- Exercise
- Spa
Outdoor Features
- Wrap Around Porch
- Patio
- Exterior Lighting
- Outdoor Grill
- Rain Gutters
Location
- Property is near a park
- Suburban Location
Schools
- Oso Grande Elementary School
- Ladera Ranch Middle School
- San Juan Hills High School
Utilities
- Forced Air Heating and Cooling System
- Tankless Water Heater
Listing and Financial Details
- Tax Lot 16
- Tax Tract Number 16350
- Assessor Parcel Number 74132120
Community Details
Overview
- Larmac Association, Phone Number (949) 218-0900
Amenities
- Outdoor Cooking Area
- Community Fire Pit
- Community Barbecue Grill
- Picnic Area
Recreation
- Community Playground
- Community Pool
- Community Spa
Security
- 24-Hour Security
Ownership History
Purchase Details
Home Financials for this Owner
Home Financials are based on the most recent Mortgage that was taken out on this home.Purchase Details
Home Financials for this Owner
Home Financials are based on the most recent Mortgage that was taken out on this home.Purchase Details
Home Financials for this Owner
Home Financials are based on the most recent Mortgage that was taken out on this home.Purchase Details
Home Financials for this Owner
Home Financials are based on the most recent Mortgage that was taken out on this home.Purchase Details
Home Financials for this Owner
Home Financials are based on the most recent Mortgage that was taken out on this home.Purchase Details
Home Financials for this Owner
Home Financials are based on the most recent Mortgage that was taken out on this home.Similar Homes in the area
Home Values in the Area
Average Home Value in this Area
Purchase History
| Date | Type | Sale Price | Title Company |
|---|---|---|---|
| Grant Deed | $1,670,000 | First American Title | |
| Interfamily Deed Transfer | -- | California Title Company | |
| Grant Deed | $1,100,000 | California Title Company | |
| Grant Deed | $850,000 | Pacific Coast Title Company | |
| Grant Deed | $960,000 | First American Title Co | |
| Grant Deed | $856,000 | First American Title Company |
Mortgage History
| Date | Status | Loan Amount | Loan Type |
|---|---|---|---|
| Open | $75,742 | Credit Line Revolving | |
| Open | $1,310,000 | New Conventional | |
| Previous Owner | $913,000 | Stand Alone Refi Refinance Of Original Loan | |
| Previous Owner | $55,000 | New Conventional | |
| Previous Owner | $880,000 | Adjustable Rate Mortgage/ARM | |
| Previous Owner | $625,500 | New Conventional | |
| Previous Owner | $96,000 | Unknown | |
| Previous Owner | $768,000 | Purchase Money Mortgage | |
| Previous Owner | $50,000 | Credit Line Revolving | |
| Previous Owner | $641,721 | Purchase Money Mortgage |
Property History
| Date | Event | Price | Change | Sq Ft Price |
|---|---|---|---|---|
| 06/23/2025 06/23/25 | Sold | $1,815,000 | -1.8% | $578 / Sq Ft |
| 05/09/2025 05/09/25 | For Sale | $1,849,000 | +10.1% | $589 / Sq Ft |
| 05/15/2023 05/15/23 | Sold | $1,680,000 | +1.8% | $535 / Sq Ft |
| 04/10/2023 04/10/23 | For Sale | $1,650,000 | +50.0% | $526 / Sq Ft |
| 04/15/2019 04/15/19 | Sold | $1,100,000 | +4.8% | $350 / Sq Ft |
| 03/25/2019 03/25/19 | Pending | -- | -- | -- |
| 03/20/2019 03/20/19 | For Sale | $1,050,000 | +23.5% | $335 / Sq Ft |
| 08/04/2016 08/04/16 | Sold | $850,000 | -1.7% | $271 / Sq Ft |
| 07/06/2016 07/06/16 | Price Changed | $865,000 | -1.1% | $276 / Sq Ft |
| 06/06/2016 06/06/16 | For Sale | $874,900 | 0.0% | $279 / Sq Ft |
| 01/18/2015 01/18/15 | Rented | $4,495 | -6.3% | -- |
| 12/19/2014 12/19/14 | Under Contract | -- | -- | -- |
| 11/08/2014 11/08/14 | For Rent | $4,795 | +11.5% | -- |
| 12/01/2013 12/01/13 | Rented | $4,300 | 0.0% | -- |
| 11/01/2013 11/01/13 | Under Contract | -- | -- | -- |
| 10/29/2013 10/29/13 | For Rent | $4,300 | +3.6% | -- |
| 04/15/2012 04/15/12 | Rented | $4,150 | -7.8% | -- |
| 04/15/2012 04/15/12 | Under Contract | -- | -- | -- |
| 02/06/2012 02/06/12 | For Rent | $4,500 | -- | -- |
Tax History Compared to Growth
Tax History
| Year | Tax Paid | Tax Assessment Tax Assessment Total Assessment is a certain percentage of the fair market value that is determined by local assessors to be the total taxable value of land and additions on the property. | Land | Improvement |
|---|---|---|---|---|
| 2025 | $21,902 | $1,737,468 | $1,140,962 | $596,506 |
| 2024 | $21,902 | $1,703,400 | $1,118,590 | $584,810 |
| 2023 | $16,420 | $1,179,420 | $630,193 | $549,227 |
| 2022 | $16,608 | $1,156,295 | $617,837 | $538,458 |
| 2021 | $16,278 | $1,133,623 | $605,723 | $527,900 |
| 2020 | $16,091 | $1,122,000 | $599,512 | $522,488 |
| 2019 | $13,605 | $884,340 | $416,702 | $467,638 |
| 2018 | $13,546 | $867,000 | $408,531 | $458,469 |
| 2017 | $13,444 | $850,000 | $400,520 | $449,480 |
| 2016 | $13,531 | $857,886 | $287,472 | $570,414 |
| 2015 | $13,618 | $845,000 | $283,154 | $561,846 |
| 2014 | $12,936 | $766,656 | $204,810 | $561,846 |
Agents Affiliated with this Home
-
P
Seller's Agent in 2025
Pamela Bullard
eXp Realty of Greater Los Angeles, Inc.
(949) 466-8898
1 in this area
8 Total Sales
-

Buyer's Agent in 2025
Davis Patchell
Compass
(949) 494-3600
1 in this area
4 Total Sales
-

Buyer Co-Listing Agent in 2025
Ashley Hyde
Compass
(949) 520-0809
1 in this area
56 Total Sales
-

Seller's Agent in 2023
Melissa Sorensen
Compass
(949) 244-3992
23 in this area
59 Total Sales
-

Buyer's Agent in 2023
Ryan Multz
First Team Real Estate
(714) 614-8958
1 in this area
12 Total Sales
-

Buyer's Agent in 2019
Linh Tran
Meridox Real Estate
(626) 780-1397
59 Total Sales
Map
Source: California Regional Multiple Listing Service (CRMLS)
MLS Number: OC19047930
APN: 741-321-20
- 9 Reese Creek
- 142 Patria
- 19 Rinehart Rd
- 1 Drackert Ln
- 32 Clifford Ln
- 6 Devens Way
- 3582 Ivy Way
- 1200 Lasso Way Unit 105
- 49 Concepcion St
- 1151 Brush Creek
- 1101 Lasso Way Unit 303
- 172 Rosebay Rd
- 8 Caltrop Way
- 22 Arlington St
- 41 Ethereal St
- 29 Hinterland Way
- 46 Hinterland Way
- 7 Illuminata Ln
- 20 Becker Dr
- 3 Clifton Dr
