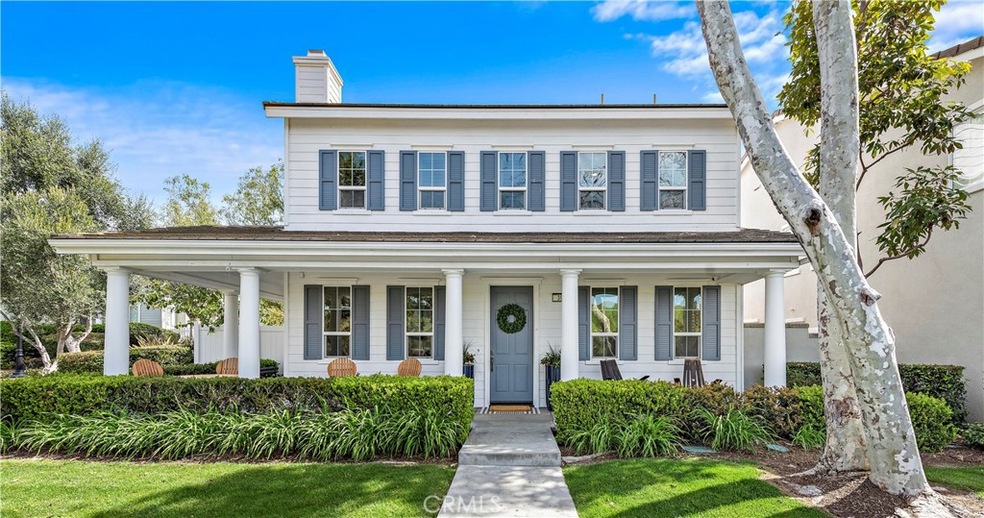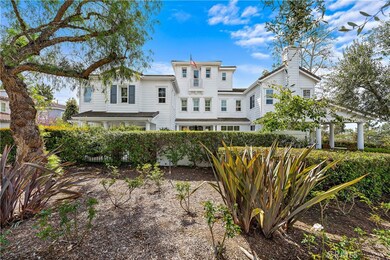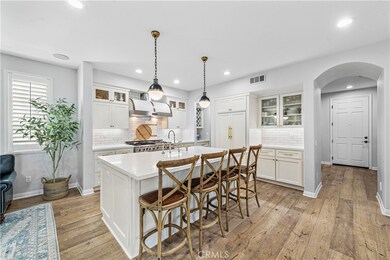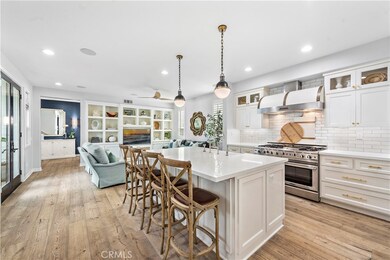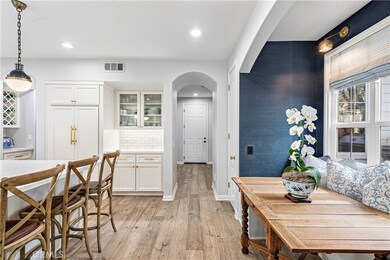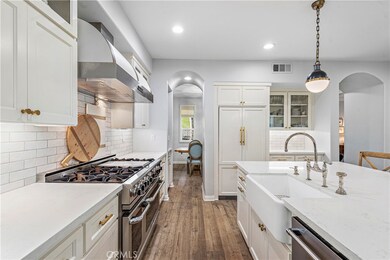
39 Bedstraw Loop Ladera Ranch, CA 92694
Highlights
- Ocean View
- 24-Hour Security
- Updated Kitchen
- Oso Grande Elementary School Rated A
- Spa
- Open Floorplan
About This Home
As of June 2025WELCOME HOME to peek a boo OCEAN VIEWS and salt air breezes located in one of the best family friendly streets in Ladera Ranch! Re-PIPED, SOLAR PANNELLED and BEAUTIFULLY RENOVATED, this 4, optional 5 bedroom, 3 baths + 2 LOFTS, 3139sqft home is the largest plan in the popular Claiborne Tract, situated on the corner and adjacent to Planet Park. Enter this amazing and remodeled open and functional floorplan with a gorgeous and professional kitchen complete with custom cabinets, porcelain farmhouse sink, Circa Pendant Lights, custom built in breakfast nook with storage, cushions, designer wall coverings and custom lighting, Capital Professional 48" range converted for home use (gas output 25 bpms so instant boiling water!), professional appliances, Ceasarstone quartz countertops, and French White Oak engineered hardwood flooring throughout showcasing builtins and cozy fireplace. A Downstairs bedroom with exterior door is adjacent to a RENOVATED downstairs bathroom with Ceasarstone countertop, vanity, custom wall coverings and professional tile and seamless glass shower. Upstairs leads to 3 more bedrooms, a loft and 2 NEWLY remodeled bathrooms. The master bath showcases completely remodeled with an ensuite master custom closet with built ins. A new white oak vanity, Moen shower system, porcelian tile floors decorate the secondary bath. The expansive 3rd Floor Loft features NEW white oak floors and lighting. Also featured is NEW designer Anthropologie hardware throughout, Custom and DESIGNER chandeliers in family, living, dining and master bath, ALL new LED lighting and ceiling fans, NEW AC and hot water heater. Exit French doors to dine alfresco in the large WRAP AROUND yard space complete with custom built in BBQ/Fridge, concrete countertop and room for a green egg, custom flagstone patio and turf, 2 Car attached garage with custom storage. Other improvements include NEW EMITEK door hardware, NEW Lutron switches, NEW paint inside and out, NEW Central Vac, NEW irrigation, NEWLY remodeled laundry room, NEW Serena and Lily Wallpaper throughout, NEW designer Roman Shades, NEW Wainscoting, Privacy window tint on windows and so much more! Discover the master planned community of Ladera Ranch, one of the largest sustainable communities in the U.S. Walking distance to award winning Oso Grande Elementary school, water park and skate park, hiking trails and Ladera Ranch pools and clubhouses. HOA includes 24 hour security and FREE Cox high speed internet!
Home Details
Home Type
- Single Family
Est. Annual Taxes
- $21,902
Year Built
- Built in 2003 | Remodeled
Lot Details
- 4,382 Sq Ft Lot
- Corner Lot
- Level Lot
HOA Fees
- $334 Monthly HOA Fees
Parking
- 2 Car Attached Garage
- Parking Available
- Rear-Facing Garage
Property Views
- Ocean
- Peek-A-Boo
- Hills
- Neighborhood
Home Design
- Craftsman Architecture
- Planned Development
Interior Spaces
- 3,139 Sq Ft Home
- 3-Story Property
- Open Floorplan
- Dual Staircase
- Built-In Features
- High Ceiling
- Ceiling Fan
- Recessed Lighting
- Plantation Shutters
- Family Room with Fireplace
- Family Room Off Kitchen
- Dining Room
- Laundry Room
Kitchen
- Updated Kitchen
- Open to Family Room
- Breakfast Bar
- Six Burner Stove
- Kitchen Island
- Quartz Countertops
Bedrooms and Bathrooms
- 4 Bedrooms | 1 Main Level Bedroom
- Fireplace in Primary Bedroom
- Multi-Level Bedroom
- Upgraded Bathroom
- 3 Full Bathrooms
Outdoor Features
- Spa
- Patio
- Front Porch
Schools
- Oso Grande Elementary School
- Ladera Middle School
- San Juan Hills High School
Additional Features
- Suburban Location
- Central Heating and Cooling System
Listing and Financial Details
- Tax Lot 16
- Tax Tract Number 16350
- Assessor Parcel Number 74132120
- $5,005 per year additional tax assessments
Community Details
Overview
- Larmac Association, Phone Number (949) 218-0900
- Fs Residential HOA
- Claiborne Subdivision
Amenities
- Outdoor Cooking Area
- Community Fire Pit
- Community Barbecue Grill
- Picnic Area
Recreation
- Pickleball Courts
- Community Playground
- Community Pool
- Community Spa
- Dog Park
Security
- 24-Hour Security
Ownership History
Purchase Details
Home Financials for this Owner
Home Financials are based on the most recent Mortgage that was taken out on this home.Purchase Details
Home Financials for this Owner
Home Financials are based on the most recent Mortgage that was taken out on this home.Purchase Details
Home Financials for this Owner
Home Financials are based on the most recent Mortgage that was taken out on this home.Purchase Details
Home Financials for this Owner
Home Financials are based on the most recent Mortgage that was taken out on this home.Purchase Details
Home Financials for this Owner
Home Financials are based on the most recent Mortgage that was taken out on this home.Purchase Details
Home Financials for this Owner
Home Financials are based on the most recent Mortgage that was taken out on this home.Similar Homes in the area
Home Values in the Area
Average Home Value in this Area
Purchase History
| Date | Type | Sale Price | Title Company |
|---|---|---|---|
| Grant Deed | $1,670,000 | First American Title | |
| Interfamily Deed Transfer | -- | California Title Company | |
| Grant Deed | $1,100,000 | California Title Company | |
| Grant Deed | $850,000 | Pacific Coast Title Company | |
| Grant Deed | $960,000 | First American Title Co | |
| Grant Deed | $856,000 | First American Title Company |
Mortgage History
| Date | Status | Loan Amount | Loan Type |
|---|---|---|---|
| Open | $75,742 | Credit Line Revolving | |
| Open | $1,310,000 | New Conventional | |
| Previous Owner | $913,000 | Stand Alone Refi Refinance Of Original Loan | |
| Previous Owner | $55,000 | New Conventional | |
| Previous Owner | $880,000 | Adjustable Rate Mortgage/ARM | |
| Previous Owner | $625,500 | New Conventional | |
| Previous Owner | $96,000 | Unknown | |
| Previous Owner | $768,000 | Purchase Money Mortgage | |
| Previous Owner | $50,000 | Credit Line Revolving | |
| Previous Owner | $641,721 | Purchase Money Mortgage |
Property History
| Date | Event | Price | Change | Sq Ft Price |
|---|---|---|---|---|
| 06/23/2025 06/23/25 | Sold | $1,815,000 | -1.8% | $578 / Sq Ft |
| 05/09/2025 05/09/25 | For Sale | $1,849,000 | +10.1% | $589 / Sq Ft |
| 05/15/2023 05/15/23 | Sold | $1,680,000 | +1.8% | $535 / Sq Ft |
| 04/10/2023 04/10/23 | For Sale | $1,650,000 | +50.0% | $526 / Sq Ft |
| 04/15/2019 04/15/19 | Sold | $1,100,000 | +4.8% | $350 / Sq Ft |
| 03/25/2019 03/25/19 | Pending | -- | -- | -- |
| 03/20/2019 03/20/19 | For Sale | $1,050,000 | +23.5% | $335 / Sq Ft |
| 08/04/2016 08/04/16 | Sold | $850,000 | -1.7% | $271 / Sq Ft |
| 07/06/2016 07/06/16 | Price Changed | $865,000 | -1.1% | $276 / Sq Ft |
| 06/06/2016 06/06/16 | For Sale | $874,900 | 0.0% | $279 / Sq Ft |
| 01/18/2015 01/18/15 | Rented | $4,495 | -6.3% | -- |
| 12/19/2014 12/19/14 | Under Contract | -- | -- | -- |
| 11/08/2014 11/08/14 | For Rent | $4,795 | +11.5% | -- |
| 12/01/2013 12/01/13 | Rented | $4,300 | 0.0% | -- |
| 11/01/2013 11/01/13 | Under Contract | -- | -- | -- |
| 10/29/2013 10/29/13 | For Rent | $4,300 | +3.6% | -- |
| 04/15/2012 04/15/12 | Rented | $4,150 | -7.8% | -- |
| 04/15/2012 04/15/12 | Under Contract | -- | -- | -- |
| 02/06/2012 02/06/12 | For Rent | $4,500 | -- | -- |
Tax History Compared to Growth
Tax History
| Year | Tax Paid | Tax Assessment Tax Assessment Total Assessment is a certain percentage of the fair market value that is determined by local assessors to be the total taxable value of land and additions on the property. | Land | Improvement |
|---|---|---|---|---|
| 2024 | $21,902 | $1,703,400 | $1,118,590 | $584,810 |
| 2023 | $16,420 | $1,179,420 | $630,193 | $549,227 |
| 2022 | $16,608 | $1,156,295 | $617,837 | $538,458 |
| 2021 | $16,278 | $1,133,623 | $605,723 | $527,900 |
| 2020 | $16,091 | $1,122,000 | $599,512 | $522,488 |
| 2019 | $13,605 | $884,340 | $416,702 | $467,638 |
| 2018 | $13,546 | $867,000 | $408,531 | $458,469 |
| 2017 | $13,444 | $850,000 | $400,520 | $449,480 |
| 2016 | $13,531 | $857,886 | $287,472 | $570,414 |
| 2015 | $13,618 | $845,000 | $283,154 | $561,846 |
| 2014 | $12,936 | $766,656 | $204,810 | $561,846 |
Agents Affiliated with this Home
-
P
Seller's Agent in 2025
Pamela Bullard
eXp Realty of Greater Los Angeles, Inc.
(949) 466-8898
1 in this area
8 Total Sales
-

Buyer's Agent in 2025
Davis Patchell
Compass
(949) 494-3600
1 in this area
4 Total Sales
-

Buyer Co-Listing Agent in 2025
Ashley Hyde
Compass
(949) 520-0809
1 in this area
56 Total Sales
-

Seller's Agent in 2023
Melissa Sorensen
Compass
(949) 244-3992
23 in this area
59 Total Sales
-

Buyer's Agent in 2023
Ryan Multz
First Team Real Estate
(714) 614-8958
1 in this area
12 Total Sales
-

Buyer's Agent in 2019
Linh Tran
Meridox Real Estate
(626) 780-1397
59 Total Sales
Map
Source: California Regional Multiple Listing Service (CRMLS)
MLS Number: OC23046831
APN: 741-321-20
- 9 Reese Creek
- 142 Patria
- 19 Rinehart Rd
- 1 Drackert Ln
- 32 Clifford Ln
- 6 Devens Way
- 3582 Ivy Way
- 1200 Lasso Way Unit 105
- 49 Concepcion St
- 1151 Brush Creek
- 1101 Lasso Way Unit 303
- 172 Rosebay Rd
- 8 Caltrop Way
- 22 Arlington St
- 41 Ethereal St
- 29 Hinterland Way
- 46 Hinterland Way
- 7 Illuminata Ln
- 20 Becker Dr
- 3 Clifton Dr
