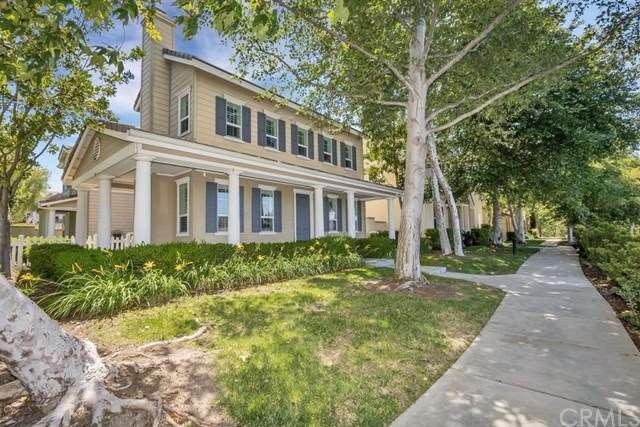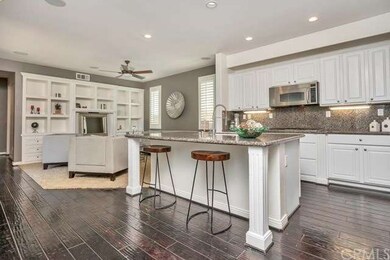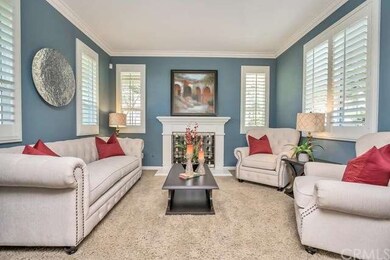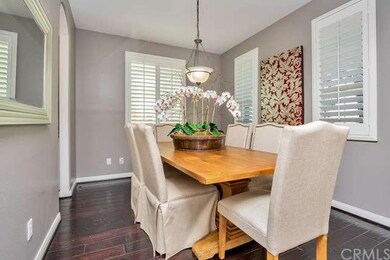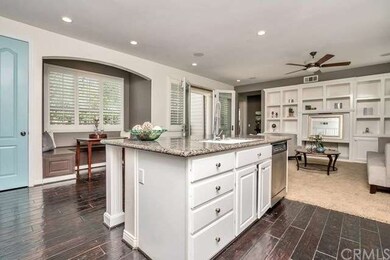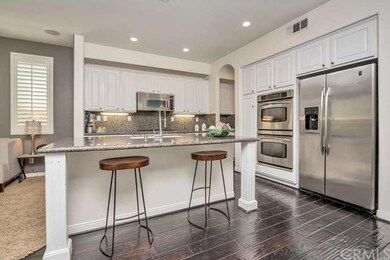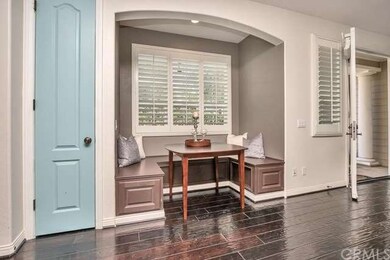
39 Bedstraw Loop Ladera Ranch, CA 92694
Highlights
- Ocean View
- Private Pool
- Primary Bedroom Suite
- Oso Grande Elementary School Rated A
- Solar Power System
- Colonial Architecture
About This Home
As of June 2025Beautiful, Model Perfect Home Situated on a Premium Corner Lot with Breathtaking Views. Wrap-Around Porch is Perfect in this Quiet & Serene Setting. Formal Dining Room & Living Room w/ Cozy Fireplace, Crown Molding, Plantation Shutters. Hardwood Flooring & Plush Carpeting throughout. Chef’s Dream Kitchen w/ Granite Counters, Large Island, Upgraded Stainless Steel Appliances, Dual Oven, Pantry, Custom Built-In Breakfast Niche, Opens to the Large Family Room. French Doors out the Entertainer’s Yard off the Family Room and includes a Beautiful Built-In Media Niche. Main Floor Guest Bedroom w/ Bath, & Private Entry. 2 Large Secondary Bedrooms, Bath w/ Dual Sinks. 5th bedroom currently an open Bonus Room. Master Suite is spacious featuring a romantic fireplace. Spa-Like Master Bath w/ Jetted Soaking tub, Dual Vanities, Walk-in Closet. 3rd Level Bonus Room w/ peek-a-boo Ocean View is perfect for a Theatre, Office, or Additional Bedroom. Entertainer’s Yard w/ custom flagstone finishes, Built-In BBQ Island w/ Fridge, Fire pit, Custom Fountain, and Grass Area. SOLAR Panels, 2-Car Attached Garage, Central Vacuum, Shutters, Crown Molding, Designer Paint throughout. Short Distance to Award Winning Schools, Parks, Waterpark, Clubhouses, Hiking and Biking Trails.
Last Agent to Sell the Property
HomeSmart, Evergreen Realty License #01500199 Listed on: 06/06/2016

Home Details
Home Type
- Single Family
Est. Annual Taxes
- $21,902
Year Built
- Built in 2004
Lot Details
- 4,388 Sq Ft Lot
- Wrought Iron Fence
- Wood Fence
- Corner Lot
- Sprinklers on Timer
HOA Fees
- $227 Monthly HOA Fees
Parking
- 2 Car Attached Garage
- Parking Available
- Rear-Facing Garage
Property Views
- Ocean
- City Lights
- Peek-A-Boo
- Mountain
- Hills
- Park or Greenbelt
Home Design
- Colonial Architecture
- Planned Development
- Tile Roof
- Copper Plumbing
Interior Spaces
- 3,139 Sq Ft Home
- Built-In Features
- Crown Molding
- Ceiling Fan
- Recessed Lighting
- Raised Hearth
- Fireplace With Gas Starter
- Shutters
- Blinds
- Casement Windows
- French Doors
- Entryway
- Family Room Off Kitchen
- Living Room with Fireplace
- Dining Room
- Bonus Room
Kitchen
- Breakfast Area or Nook
- Open to Family Room
- Breakfast Bar
- Double Oven
- Built-In Range
- Microwave
- Freezer
- Water Line To Refrigerator
- Dishwasher
- Kitchen Island
- Granite Countertops
- Disposal
Flooring
- Wood
- Carpet
- Tile
Bedrooms and Bathrooms
- 5 Bedrooms
- Main Floor Bedroom
- Fireplace in Primary Bedroom
- Primary Bedroom Suite
- Walk-In Closet
- 3 Full Bathrooms
Laundry
- Laundry Room
- 220 Volts In Laundry
Home Security
- Carbon Monoxide Detectors
- Fire and Smoke Detector
- Fire Sprinkler System
Pool
- Private Pool
- Spa
Outdoor Features
- Enclosed patio or porch
- Fire Pit
- Exterior Lighting
- Rain Gutters
Utilities
- Forced Air Heating and Cooling System
- Sewer Paid
Additional Features
- Solar Power System
- Property is near a park
Listing and Financial Details
- Tax Lot 16
- Tax Tract Number 16350
- Assessor Parcel Number 74132120
Community Details
Overview
- First Service Association
- Built by Pulte Homes
- Foothills
- Greenbelt
Amenities
- Outdoor Cooking Area
- Community Barbecue Grill
- Picnic Area
Recreation
- Sport Court
- Community Playground
- Community Pool
- Community Spa
- Hiking Trails
- Bike Trail
Ownership History
Purchase Details
Home Financials for this Owner
Home Financials are based on the most recent Mortgage that was taken out on this home.Purchase Details
Home Financials for this Owner
Home Financials are based on the most recent Mortgage that was taken out on this home.Purchase Details
Home Financials for this Owner
Home Financials are based on the most recent Mortgage that was taken out on this home.Purchase Details
Home Financials for this Owner
Home Financials are based on the most recent Mortgage that was taken out on this home.Purchase Details
Home Financials for this Owner
Home Financials are based on the most recent Mortgage that was taken out on this home.Purchase Details
Home Financials for this Owner
Home Financials are based on the most recent Mortgage that was taken out on this home.Similar Homes in Ladera Ranch, CA
Home Values in the Area
Average Home Value in this Area
Purchase History
| Date | Type | Sale Price | Title Company |
|---|---|---|---|
| Grant Deed | $1,670,000 | First American Title | |
| Interfamily Deed Transfer | -- | California Title Company | |
| Grant Deed | $1,100,000 | California Title Company | |
| Grant Deed | $850,000 | Pacific Coast Title Company | |
| Grant Deed | $960,000 | First American Title Co | |
| Grant Deed | $856,000 | First American Title Company |
Mortgage History
| Date | Status | Loan Amount | Loan Type |
|---|---|---|---|
| Open | $75,742 | Credit Line Revolving | |
| Open | $1,310,000 | New Conventional | |
| Previous Owner | $913,000 | Stand Alone Refi Refinance Of Original Loan | |
| Previous Owner | $55,000 | New Conventional | |
| Previous Owner | $880,000 | Adjustable Rate Mortgage/ARM | |
| Previous Owner | $625,500 | New Conventional | |
| Previous Owner | $96,000 | Unknown | |
| Previous Owner | $768,000 | Purchase Money Mortgage | |
| Previous Owner | $50,000 | Credit Line Revolving | |
| Previous Owner | $641,721 | Purchase Money Mortgage |
Property History
| Date | Event | Price | Change | Sq Ft Price |
|---|---|---|---|---|
| 06/23/2025 06/23/25 | Sold | $1,815,000 | -1.8% | $578 / Sq Ft |
| 05/09/2025 05/09/25 | For Sale | $1,849,000 | +10.1% | $589 / Sq Ft |
| 05/15/2023 05/15/23 | Sold | $1,680,000 | +1.8% | $535 / Sq Ft |
| 04/10/2023 04/10/23 | For Sale | $1,650,000 | +50.0% | $526 / Sq Ft |
| 04/15/2019 04/15/19 | Sold | $1,100,000 | +4.8% | $350 / Sq Ft |
| 03/25/2019 03/25/19 | Pending | -- | -- | -- |
| 03/20/2019 03/20/19 | For Sale | $1,050,000 | +23.5% | $335 / Sq Ft |
| 08/04/2016 08/04/16 | Sold | $850,000 | -1.7% | $271 / Sq Ft |
| 07/06/2016 07/06/16 | Price Changed | $865,000 | -1.1% | $276 / Sq Ft |
| 06/06/2016 06/06/16 | For Sale | $874,900 | 0.0% | $279 / Sq Ft |
| 01/18/2015 01/18/15 | Rented | $4,495 | -6.3% | -- |
| 12/19/2014 12/19/14 | Under Contract | -- | -- | -- |
| 11/08/2014 11/08/14 | For Rent | $4,795 | +11.5% | -- |
| 12/01/2013 12/01/13 | Rented | $4,300 | 0.0% | -- |
| 11/01/2013 11/01/13 | Under Contract | -- | -- | -- |
| 10/29/2013 10/29/13 | For Rent | $4,300 | +3.6% | -- |
| 04/15/2012 04/15/12 | Rented | $4,150 | -7.8% | -- |
| 04/15/2012 04/15/12 | Under Contract | -- | -- | -- |
| 02/06/2012 02/06/12 | For Rent | $4,500 | -- | -- |
Tax History Compared to Growth
Tax History
| Year | Tax Paid | Tax Assessment Tax Assessment Total Assessment is a certain percentage of the fair market value that is determined by local assessors to be the total taxable value of land and additions on the property. | Land | Improvement |
|---|---|---|---|---|
| 2024 | $21,902 | $1,703,400 | $1,118,590 | $584,810 |
| 2023 | $16,420 | $1,179,420 | $630,193 | $549,227 |
| 2022 | $16,608 | $1,156,295 | $617,837 | $538,458 |
| 2021 | $16,278 | $1,133,623 | $605,723 | $527,900 |
| 2020 | $16,091 | $1,122,000 | $599,512 | $522,488 |
| 2019 | $13,605 | $884,340 | $416,702 | $467,638 |
| 2018 | $13,546 | $867,000 | $408,531 | $458,469 |
| 2017 | $13,444 | $850,000 | $400,520 | $449,480 |
| 2016 | $13,531 | $857,886 | $287,472 | $570,414 |
| 2015 | $13,618 | $845,000 | $283,154 | $561,846 |
| 2014 | $12,936 | $766,656 | $204,810 | $561,846 |
Agents Affiliated with this Home
-
P
Seller's Agent in 2025
Pamela Bullard
eXp Realty of Greater Los Angeles, Inc.
(949) 466-8898
1 in this area
8 Total Sales
-

Buyer's Agent in 2025
Davis Patchell
Compass
(949) 494-3600
1 in this area
4 Total Sales
-

Buyer Co-Listing Agent in 2025
Ashley Hyde
Compass
(949) 520-0809
1 in this area
56 Total Sales
-

Seller's Agent in 2023
Melissa Sorensen
Compass
(949) 244-3992
23 in this area
59 Total Sales
-

Buyer's Agent in 2023
Ryan Multz
First Team Real Estate
(714) 614-8958
1 in this area
12 Total Sales
-

Buyer's Agent in 2019
Linh Tran
Meridox Real Estate
(626) 780-1397
59 Total Sales
Map
Source: California Regional Multiple Listing Service (CRMLS)
MLS Number: OC16121445
APN: 741-321-20
- 1 Drackert Ln
- 142 Patria
- 9 Reese Creek
- 3582 Ivy Way
- 1200 Lasso Way Unit 105
- 49 Concepcion St
- 1151 Brush Creek
- 1101 Lasso Way Unit 303
- 172 Rosebay Rd
- 8 Caltrop Way
- 32 Clifford Ln
- 22 Arlington St
- 6 Devens Way
- 19 Rinehart Rd
- 41 Ethereal St
- 29 Hinterland Way
- 46 Hinterland Way
- 98 Hinterland Way
- 20 Becker Dr
- 7 Illuminata Ln
