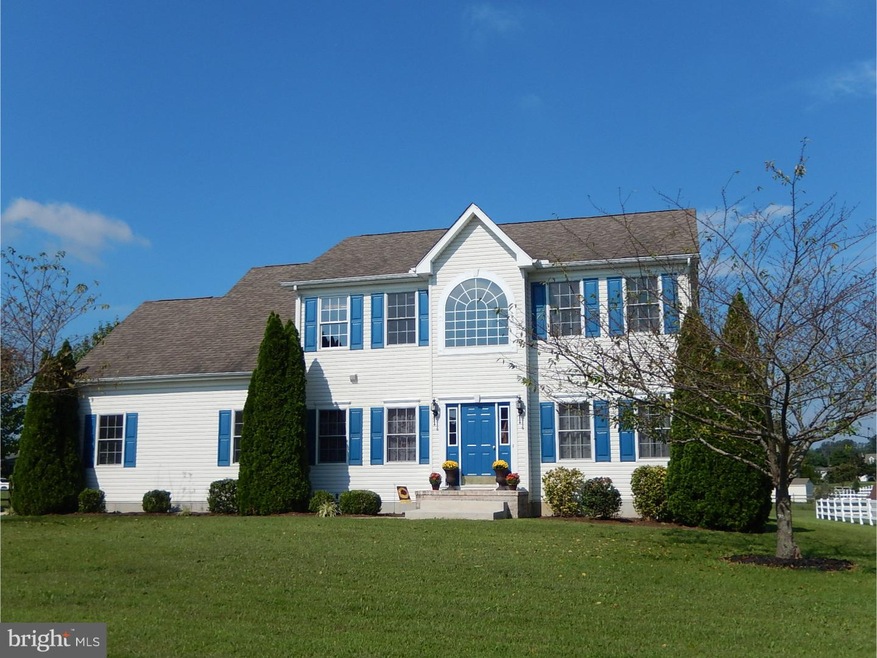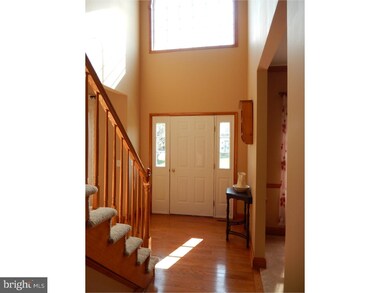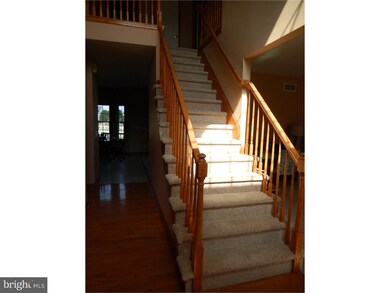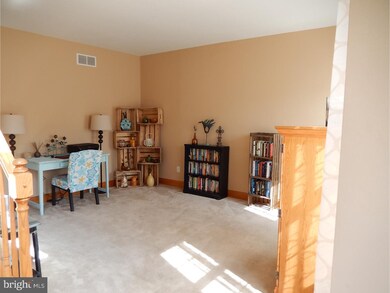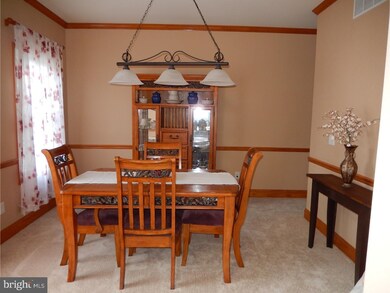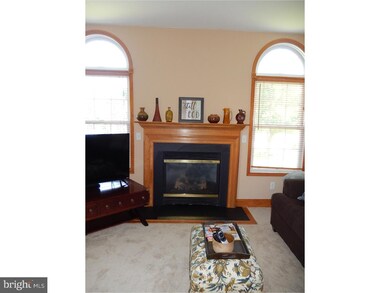
39 Callahan Ct Magnolia, DE 19962
Estimated Value: $444,000 - $460,000
Highlights
- Colonial Architecture
- Deck
- Cul-De-Sac
- Caesar Rodney High School Rated A-
- Whirlpool Bathtub
- 2 Car Attached Garage
About This Home
As of November 2018ref# 12449- Priced to please! Sprawling 4 bedroom home is open from the kitchen to the breakfast room and family room. A formal living room, formal dining room and 1/2 hath complete the first floor. The 2nd floor offers 4 bedrooms and 2 full baths. A full unfinished basement is great for storage or can be finished later. The 2 car garage and a lovely deck complete this home that is ticked away in a cul-de-sac.
Last Agent to Sell the Property
Burns & Ellis Realtors License #RS-0010084 Listed on: 09/20/2018
Home Details
Home Type
- Single Family
Est. Annual Taxes
- $1,298
Year Built
- Built in 2003
Lot Details
- 0.51 Acre Lot
- Lot Dimensions are 120x185
- Cul-De-Sac
- Level Lot
- Open Lot
- Back, Front, and Side Yard
- Property is in good condition
- Property is zoned AC
HOA Fees
- $17 Monthly HOA Fees
Parking
- 2 Car Attached Garage
- Driveway
Home Design
- Colonial Architecture
- Shingle Roof
- Vinyl Siding
Interior Spaces
- 2,316 Sq Ft Home
- Property has 2 Levels
- Ceiling height of 9 feet or more
- Ceiling Fan
- Gas Fireplace
- Family Room
- Living Room
- Dining Room
- Unfinished Basement
- Basement Fills Entire Space Under The House
- Fire Sprinkler System
Bedrooms and Bathrooms
- 4 Bedrooms
- En-Suite Primary Bedroom
- En-Suite Bathroom
- 2.5 Bathrooms
- Whirlpool Bathtub
- Walk-in Shower
Laundry
- Laundry Room
- Laundry on main level
Outdoor Features
- Deck
Schools
- W.B. Simpson Elementary School
- Caesar Rodney High School
Utilities
- Forced Air Heating and Cooling System
- Heating System Uses Gas
- Electric Water Heater
- On Site Septic
Community Details
- Association fees include common area maintenance
- Irish Hills Subdivision
Listing and Financial Details
- Tax Lot 2300-000
- Assessor Parcel Number SM-00-11200-03-2300-000
Ownership History
Purchase Details
Home Financials for this Owner
Home Financials are based on the most recent Mortgage that was taken out on this home.Purchase Details
Similar Homes in Magnolia, DE
Home Values in the Area
Average Home Value in this Area
Purchase History
| Date | Buyer | Sale Price | Title Company |
|---|---|---|---|
| Tilghman Eddie N | $275,000 | None Available | |
| Short Katrina L | -- | None Available |
Mortgage History
| Date | Status | Borrower | Loan Amount |
|---|---|---|---|
| Open | Tilghman Eddje N | $32,472 | |
| Open | Tilghman Eddie N | $270,019 | |
| Previous Owner | Candelaria Robert | $295,507 | |
| Previous Owner | Candelaria Robert | $256,500 |
Property History
| Date | Event | Price | Change | Sq Ft Price |
|---|---|---|---|---|
| 11/28/2018 11/28/18 | Sold | $275,000 | -3.5% | $119 / Sq Ft |
| 10/16/2018 10/16/18 | Price Changed | $285,000 | +3.6% | $123 / Sq Ft |
| 10/01/2018 10/01/18 | Pending | -- | -- | -- |
| 09/30/2018 09/30/18 | Price Changed | $275,000 | +3.8% | $119 / Sq Ft |
| 09/20/2018 09/20/18 | For Sale | $265,000 | -- | $114 / Sq Ft |
Tax History Compared to Growth
Tax History
| Year | Tax Paid | Tax Assessment Tax Assessment Total Assessment is a certain percentage of the fair market value that is determined by local assessors to be the total taxable value of land and additions on the property. | Land | Improvement |
|---|---|---|---|---|
| 2024 | $1,881 | $380,700 | $96,900 | $283,800 |
| 2023 | $1,951 | $62,800 | $8,900 | $53,900 |
| 2022 | $1,849 | $62,800 | $8,900 | $53,900 |
| 2021 | $1,826 | $62,800 | $8,900 | $53,900 |
| 2020 | $1,785 | $62,800 | $8,900 | $53,900 |
| 2019 | $1,727 | $62,800 | $8,900 | $53,900 |
| 2018 | $1,661 | $62,100 | $8,900 | $53,200 |
| 2017 | $1,623 | $62,100 | $0 | $0 |
| 2016 | $1,538 | $62,100 | $0 | $0 |
| 2015 | $2,655 | $62,100 | $0 | $0 |
| 2014 | $1,326 | $62,100 | $0 | $0 |
Agents Affiliated with this Home
-
Edna Givens

Seller's Agent in 2018
Edna Givens
Burns & Ellis Realtors
(302) 670-0449
3 in this area
90 Total Sales
-
Melissa Rudy

Buyer's Agent in 2018
Melissa Rudy
Keller Williams Realty
(717) 805-8937
118 Total Sales
Map
Source: Bright MLS
MLS Number: 1006031136
APN: 8-00-11200-03-2300-000
- 63 Callahan Ct
- 10 Limerick Ln
- 106 Viola Dr
- 129 Daffodil Dr
- 141 Daffodil Dr Unit 141
- 150 West St
- 30 Records Dr
- 54 West St
- 43 Autumn Terrace
- 40 Wildflower Cir W
- 891 Windrow Way
- 159 Autumn Terrace
- 101 Wreath of Roses Ct
- 39 Grain Ct
- 113 Olde Field Dr
- 135 Olde Field Dr
- 554 Lexington Mill Rd
- Lot 7 Anderson Rd Anderson Rd
- Anderson Residual Lo Anderson Rd
- Lot 1 Anderson Rd Anderson Rd
- 39 Callahan Ct
- 15 Callahan Ct
- 332 Tullamore Rd
- 40 Callahan Ct
- 62 Callahan Ct
- 16 Callahan Ct
- 354 Tullamore Rd
- 301 Tullamore Rd
- 120 Limerick Ln
- 323 Tullamore Rd
- 80 Limerick Ln
- 275 Tullamore Rd
- 58 Limerick Ln
- 347 Tullamore Rd
- 249 Tullamore Rd
- 200 Tullamore Rd
- 375 Tullamore Rd
- 143 Limerick Ln
- 225 Tullamore Rd
- 129 Limerick Ln
