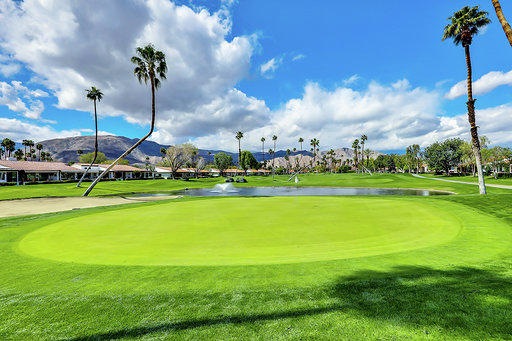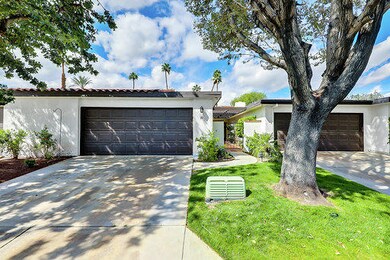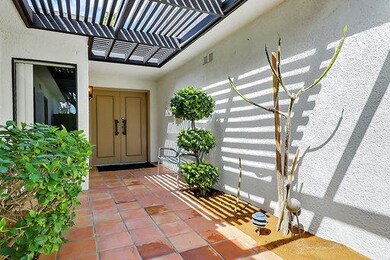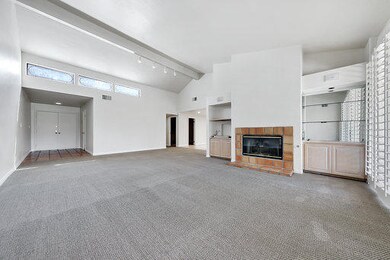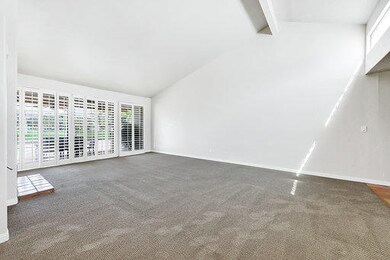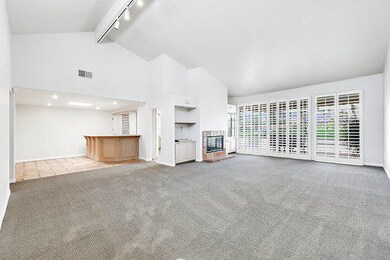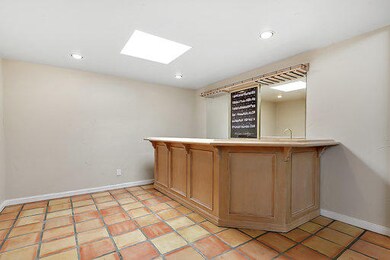
39 Don Quixote Dr Rancho Mirage, CA 92270
Estimated Value: $512,000 - $669,000
Highlights
- Lake Front
- Golf Course Community
- In Ground Pool
- James Earl Carter Elementary School Rated A-
- Fitness Center
- Gated Community
About This Home
As of June 2020This home is an updated 3 bedroom, 2 bath 300 plan facing from behind the green, down the fairway of #3 North of the Rancho Las Palmas Country Club golf course with a beautiful view of the mountains in the background. the atrium has been converted to a bar area and a fireplace has been added in the living room. Freshly painted and spotlessly clean with an extended patio and a lovely courtyard entrance, this one is offered Unfurnished, priced for a quick sale, and ready to become your home, vacation getaway or an excellent rental property. Golf and tennis memberships are available and you can walk to the front gate where the Omni hotel and 'The River' complex are located for dining, relaxing, or enjoying a good movie.
Last Listed By
Jim Papst
HK Lane Real Estate License #01216501 Listed on: 03/23/2020
Property Details
Home Type
- Condominium
Est. Annual Taxes
- $5,189
Year Built
- Built in 1978
Lot Details
- Lake Front
- East Facing Home
- Block Wall Fence
HOA Fees
Property Views
- Lake
- Golf Course
- Mountain
Home Design
- Spanish Architecture
- Slab Foundation
- Tile Roof
- Foam Roof
- Stucco Exterior
Interior Spaces
- 1,800 Sq Ft Home
- 1-Story Property
- Bar
- Beamed Ceilings
- Skylights
- Gas Fireplace
- Awning
- Shutters
- Double Door Entry
- Living Room with Fireplace
- Dining Area
Kitchen
- Electric Oven
- Electric Cooktop
- Microwave
- Dishwasher
- Ceramic Countertops
- Disposal
Flooring
- Carpet
- Ceramic Tile
Bedrooms and Bathrooms
- 3 Bedrooms
- Walk-In Closet
- 2 Full Bathrooms
- Secondary bathroom tub or shower combo
- Shower Only in Secondary Bathroom
Laundry
- Laundry Room
- Dryer
- Washer
Parking
- 2 Car Direct Access Garage
- Garage Door Opener
Pool
- In Ground Pool
- Heated Spa
- In Ground Spa
- Fence Around Pool
- Spa Fenced
Outdoor Features
- Enclosed patio or porch
Utilities
- Two cooling system units
- Forced Air Heating and Cooling System
- Heating System Uses Natural Gas
- Property is located within a water district
- Gas Water Heater
- Cable TV Available
Listing and Financial Details
- Assessor Parcel Number 682274019
Community Details
Overview
- Association fees include cable TV, security, trash
- 849 Units
- Rancho Las Palmas Country Club Subdivision
- Planned Unit Development
Recreation
- Golf Course Community
- Fitness Center
- Community Pool
- Community Spa
Pet Policy
- Pet Restriction
Security
- Resident Manager or Management On Site
- 24 Hour Access
- Gated Community
Ownership History
Purchase Details
Home Financials for this Owner
Home Financials are based on the most recent Mortgage that was taken out on this home.Purchase Details
Purchase Details
Purchase Details
Similar Homes in Rancho Mirage, CA
Home Values in the Area
Average Home Value in this Area
Purchase History
| Date | Buyer | Sale Price | Title Company |
|---|---|---|---|
| Hendrickson Paul | $355,000 | Lawyers Title Company | |
| Irwin Ronald S | -- | -- | |
| Irwin Ronald S | -- | -- |
Mortgage History
| Date | Status | Borrower | Loan Amount |
|---|---|---|---|
| Open | Hendrickson Paul | $266,250 |
Property History
| Date | Event | Price | Change | Sq Ft Price |
|---|---|---|---|---|
| 06/16/2020 06/16/20 | Sold | $355,000 | -4.1% | $197 / Sq Ft |
| 05/19/2020 05/19/20 | Pending | -- | -- | -- |
| 05/07/2020 05/07/20 | For Sale | $369,999 | +4.2% | $206 / Sq Ft |
| 04/17/2020 04/17/20 | Off Market | $355,000 | -- | -- |
| 03/23/2020 03/23/20 | For Sale | $369,999 | -- | $206 / Sq Ft |
Tax History Compared to Growth
Tax History
| Year | Tax Paid | Tax Assessment Tax Assessment Total Assessment is a certain percentage of the fair market value that is determined by local assessors to be the total taxable value of land and additions on the property. | Land | Improvement |
|---|---|---|---|---|
| 2023 | $5,189 | $373,165 | $131,396 | $241,769 |
| 2022 | $4,948 | $365,849 | $128,820 | $237,029 |
| 2021 | $4,835 | $358,677 | $126,295 | $232,382 |
| 2020 | $4,244 | $313,323 | $65,948 | $247,375 |
| 2019 | $4,170 | $307,180 | $64,655 | $242,525 |
| 2018 | $4,097 | $301,158 | $63,389 | $237,769 |
| 2017 | $4,020 | $295,254 | $62,147 | $233,107 |
| 2016 | $3,930 | $289,466 | $60,929 | $228,537 |
| 2015 | $3,945 | $285,120 | $60,015 | $225,105 |
| 2014 | $3,884 | $279,538 | $58,841 | $220,697 |
Agents Affiliated with this Home
-
J
Seller's Agent in 2020
Jim Papst
HK Lane Real Estate
-
Sandra Thomas

Buyer's Agent in 2020
Sandra Thomas
RE/MAX
(310) 415-2508
1 in this area
10 Total Sales
Map
Source: California Desert Association of REALTORS®
MLS Number: 219041134
APN: 682-274-019
- 10 Padron Way
- 62 El Toro Dr
- 21 Emerald Ct
- 23 Emerald Ct
- 119 Don Quixote Dr
- 130 Don Miguel Cir
- 146 Las Lomas
- 222 Serena Dr
- 25 Juan Carlos Dr
- 240 Serena Dr
- 3 Mozart Ln
- 248 Serena Dr
- 170 Don Miguel Cir
- 263 Serena Dr
- 12 Strauss Terrace
- 276 Serena Dr
- 72633 Jamie Way
- 230 Santa Barbara Cir
- 177 Las Lomas
- 72570 Betty Ln
- 19 Don Quixote Dr
- 71 Don Quixote Dr
- 69 Don Quixote Dr
- 49 Don Quixote Dr
- 47 Don Quixote Dr
- 45 Don Quixote Dr Unit 749
- 39 Don Quixote Dr
- 37 Don Quixote Dr
- 89 Don Quixote Dr
- 87 Don Quixote Dr
- 83 Don Quixote Dr
- 43 Don Quixote Dr
- 21 Don Quixote Dr
- 9 Don Quixote Dr
- 7 Don Quixote Dr
- 5 Don Quixote Dr
- 3 Don Quixote Dr
- 93 Don Quixote Dr
- 85 Don Quixote Dr
- 41 Don Quixote Dr
