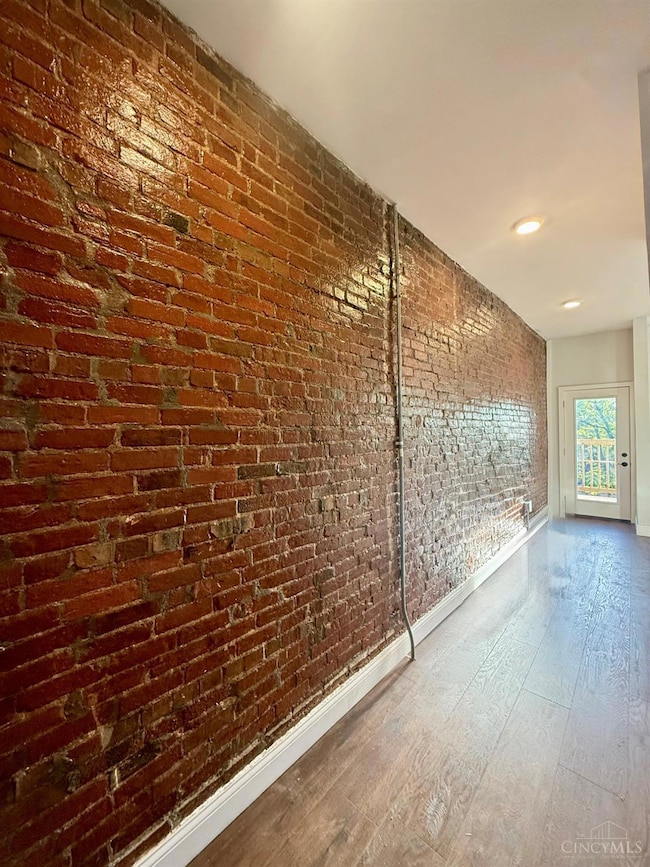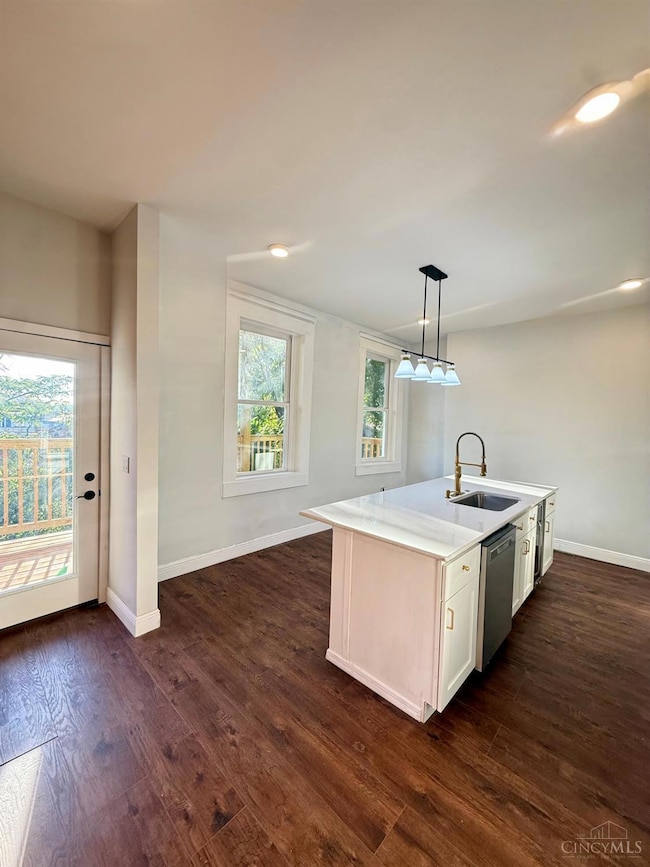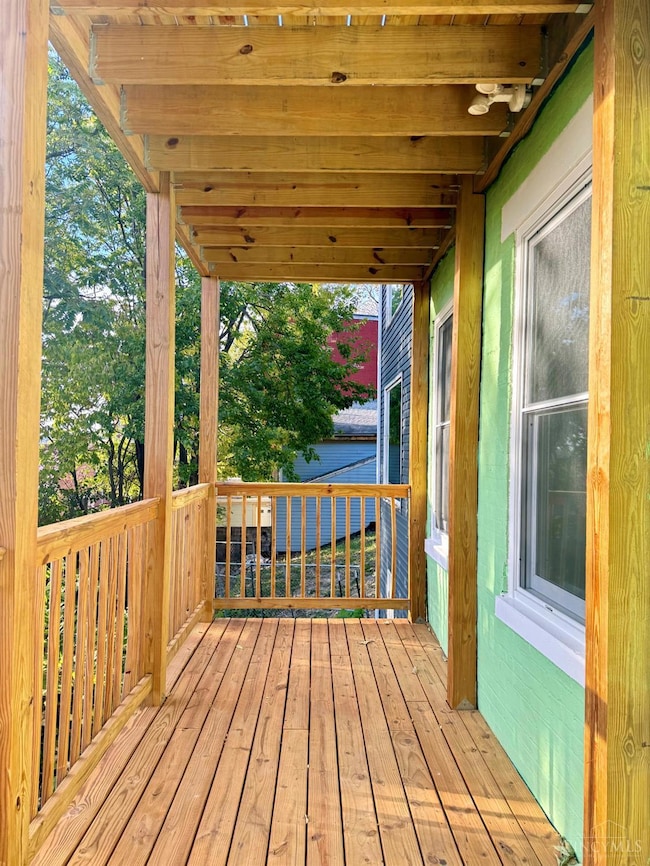39 E Clifton Ave Cincinnati, OH 45202
Over-The-Rhine NeighborhoodHighlights
- City View
- Partially Wooded Lot
- No HOA
- Walnut Hills High School Rated A+
- Traditional Architecture
- 2-minute walk to Findlay Playground
About This Home
Welcome home to a fully renovated, Mt. Auburn adjacent single-family featuring 3 private balconies, AMAZING CITY VIEWS overlooking OTR, Downtown, Washington Park, TQL Stadium & 7 min walk to Findlay Market! Complete rehab, three levels living space. 3 bed, 2 bath - tile, modern vanities, brass fixtures, large glazed brick wall, new kitchen, laminate flooring, finished basement w/ full bath, new custom large windows, new HVAC & furnace, large attic area. Fully remodeled home sits high up on residential st w/ views, ample natural lighting, new kitchen, granite countertops, pendant lights, large granite island w/ seating & sink overlooking views, wine cooler, new stainless steel appliances, new laundry machines to be included. Each level private new balcony relax, enjoy & soak up views. Easy pkg across home. Walking Distance: 6 min StreetCar | 7 min Findlay Market & Somerset Bar | 9 min Rhinegeist Brewery | 8 min drive UC. Tenant pays all utilities. PET FRIENDLY! Income 2.5 times rent
Home Details
Home Type
- Single Family
Year Built
- Built in 1870
Lot Details
- 1,002 Sq Ft Lot
- Partially Wooded Lot
Parking
- On-Street Parking
Home Design
- Traditional Architecture
- Brick Exterior Construction
- Stone Foundation
- Shingle Roof
Interior Spaces
- 1,390 Sq Ft Home
- 3-Story Property
- Woodwork
- Recessed Lighting
- Pendant Lighting
- Vinyl Clad Windows
- Insulated Windows
- Laminate Flooring
- City Views
- Finished Basement
- Basement Fills Entire Space Under The House
- Fire and Smoke Detector
Kitchen
- Oven or Range
- Microwave
- Dishwasher
- Disposal
Bedrooms and Bathrooms
- 3 Bedrooms
- 2 Full Bathrooms
Laundry
- Dryer
- Washer
Utilities
- Forced Air Heating and Cooling System
- Heating System Uses Gas
- 220 Volts
Additional Features
- Balcony
- Property is near a bus stop
Listing and Financial Details
- No Smoking Allowed
Community Details
Overview
- No Home Owners Association
Pet Policy
- Pets Allowed
Map
Source: MLS of Greater Cincinnati (CincyMLS)
MLS Number: 1859201
APN: 094-0005-0137-00
- 37 E Clifton Ave
- 36 E Clifton Ave
- 61 Peete St
- 55 E Clifton Ave
- 64 E Clifton Ave
- 1713 Frintz St
- 26 E McMicken Ave
- 2 Mulberry St
- 1 Mulberry St
- 238 E Clifton Ave
- 108 Peete St
- 146 Peete St
- 1909 Race St
- 107 Dorsey St
- 2116 Loth St
- 64 E McMicken Ave
- 2014 Ohio Ave
- 2130 Loth St
- 139 E Clifton Ave
- 128 Goethe St
- 1826 Republic St Unit ID1056113P
- 1826 Republic St Unit ID1056093P
- 2426 Goose Alley Unit ID1056056P
- 107 E Clifton Ave Unit ID1234538P
- 107 E Clifton Ave Unit ID1234534P
- 1806 Republic St Unit ID1056069P
- 18 W Elder St Unit ID1056099P
- 18 W Elder St Unit ID1056097P
- 1909 Race St
- 139 E Clifton Ave
- 2140 Loth St
- 1906 Elm St Unit ID1056051P
- 1906 Elm St Unit ID1056053P
- 1906 Elm St Unit ID1056052P
- 1906 Elm St Unit ID1056048P
- 1906 Elm St Unit ID1056049P
- 122 W Elder St Unit ID1056110P
- 1900 Elm St Unit ID1056055P
- 1646 Vine St
- 111 W Elder St Unit ID1056039P







