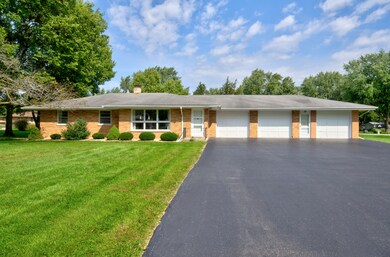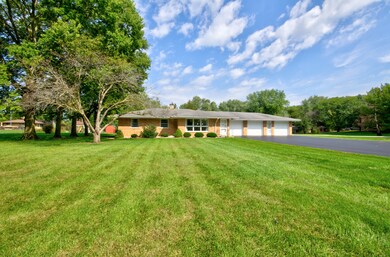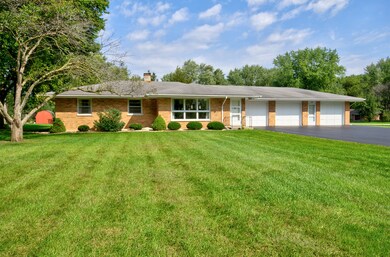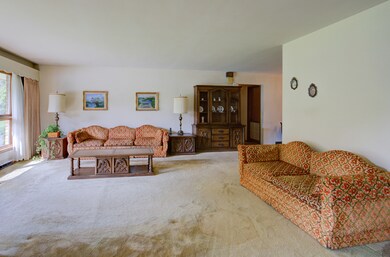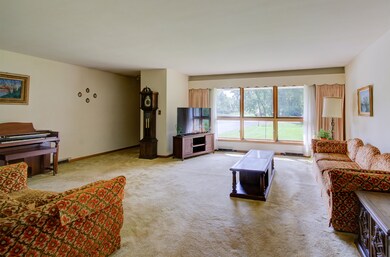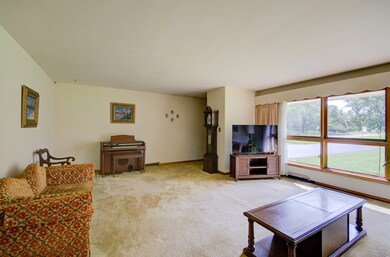
39 Elmwood Dr Oswego, IL 60543
North Oswego NeighborhoodEstimated Value: $313,000 - $356,973
Highlights
- Second Kitchen
- Landscaped Professionally
- Ranch Style House
- Oswego High School Rated A-
- Recreation Room
- Wood Flooring
About This Home
As of November 2019Looking for SERENITY? This almost one acre lot situated on the corner will give you the serene living you are looking for. This full brick ranch has so much potential for the right buyer. Nice three car attached garage. Walk into the large living room with hardwood flooring under the carpeting and off of kitchen and eating area is a sun room to enjoy the scenery while drinking your coffee every morning. Sun room leads to an over sized concrete patio. This one has 3 bedrooms, 1.5 baths and a full finished basement with a wet bar with seating for six. Master and one additional bedrooms have triple closets. All wood doors throughout the home. Great workshop in the basement for that handy person. You could have a second kitchen in the basement with installed cabinets and sink. Washer and dryer located in basement and only a few years old. Two garages have access doors to the backyard. Finish this home to your families needs and you could have almost 2,900 square feet of living space. Lots of storage throughout and mature trees. Please note: Home is being SOLD-AS IS!
Last Agent to Sell the Property
Jo Scheidt
Keller Williams Infinity License #475124357 Listed on: 09/24/2019

Home Details
Home Type
- Single Family
Est. Annual Taxes
- $7,908
Year Built
- 1960
Lot Details
- Landscaped Professionally
- Corner Lot
Parking
- Attached Garage
- Garage Transmitter
- Garage Door Opener
- Driveway
- Garage Is Owned
Home Design
- Ranch Style House
- Brick Exterior Construction
- Slab Foundation
Interior Spaces
- Wet Bar
- Workroom
- Recreation Room
- Heated Sun or Florida Room
- Wood Flooring
- Finished Basement
- Basement Fills Entire Space Under The House
Kitchen
- Second Kitchen
- Walk-In Pantry
- Double Oven
- Cooktop
- Dishwasher
Laundry
- Dryer
- Washer
Outdoor Features
- Patio
Utilities
- Forced Air Heating and Cooling System
- Heating System Uses Gas
- Water Softener is Owned
- Private or Community Septic Tank
Listing and Financial Details
- Senior Tax Exemptions
- Homeowner Tax Exemptions
- Senior Freeze Tax Exemptions
- $2,000 Seller Concession
Ownership History
Purchase Details
Home Financials for this Owner
Home Financials are based on the most recent Mortgage that was taken out on this home.Purchase Details
Similar Homes in the area
Home Values in the Area
Average Home Value in this Area
Purchase History
| Date | Buyer | Sale Price | Title Company |
|---|---|---|---|
| Chicago Title Land Trust Company | $216,000 | Chicago Title | |
| Costello Mildred Ruth | -- | Chicago Title Insruance Comp |
Property History
| Date | Event | Price | Change | Sq Ft Price |
|---|---|---|---|---|
| 11/27/2019 11/27/19 | Sold | $216,000 | -6.1% | $148 / Sq Ft |
| 11/14/2019 11/14/19 | Pending | -- | -- | -- |
| 10/17/2019 10/17/19 | Price Changed | $230,000 | -6.1% | $158 / Sq Ft |
| 09/24/2019 09/24/19 | For Sale | $245,000 | -- | $168 / Sq Ft |
Tax History Compared to Growth
Tax History
| Year | Tax Paid | Tax Assessment Tax Assessment Total Assessment is a certain percentage of the fair market value that is determined by local assessors to be the total taxable value of land and additions on the property. | Land | Improvement |
|---|---|---|---|---|
| 2023 | $7,908 | $95,462 | $22,173 | $73,289 |
| 2022 | $7,908 | $87,580 | $20,342 | $67,238 |
| 2021 | $7,879 | $84,212 | $19,560 | $64,652 |
| 2020 | $7,801 | $82,560 | $19,176 | $63,384 |
| 2019 | $3,991 | $81,318 | $19,176 | $62,142 |
| 2018 | $4,156 | $75,949 | $17,910 | $58,039 |
| 2017 | $4,262 | $73,028 | $17,221 | $55,807 |
| 2016 | $2,162 | $70,220 | $16,559 | $53,661 |
| 2015 | $2,268 | $68,175 | $16,077 | $52,098 |
| 2014 | -- | $64,316 | $15,167 | $49,149 |
| 2013 | -- | $65,004 | $15,329 | $49,675 |
Agents Affiliated with this Home
-

Seller's Agent in 2019
Jo Scheidt
Keller Williams Infinity
(815) 483-8283
-
Terry Anderson

Buyer's Agent in 2019
Terry Anderson
john greene Realtor
(630) 294-6378
9 in this area
150 Total Sales
Map
Source: Midwest Real Estate Data (MRED)
MLS Number: MRD10527976
APN: 03-17-206-004
- 119 Stonegate Dr
- 123 Stonegate Dr
- 281 Chicago Rd
- 1300 Orchard Rd
- 123 Orchard Rd
- 3 Orchard Rd
- 2 Orchard Rd
- 214 Lombardy Ln
- 140 River Mist Dr Unit 1
- 135 River Mist Dr Unit 2
- 205 Northampton Dr
- 237 Whitetail Crossing
- 5055 U S 34
- 137 E Tyler St
- 507 Parkland Ct
- 513 Coventry Ct Unit 2
- 35 E Benton St
- 135 Cinderford Dr
- 118 Circle Dr W
- 123 W Benton St

